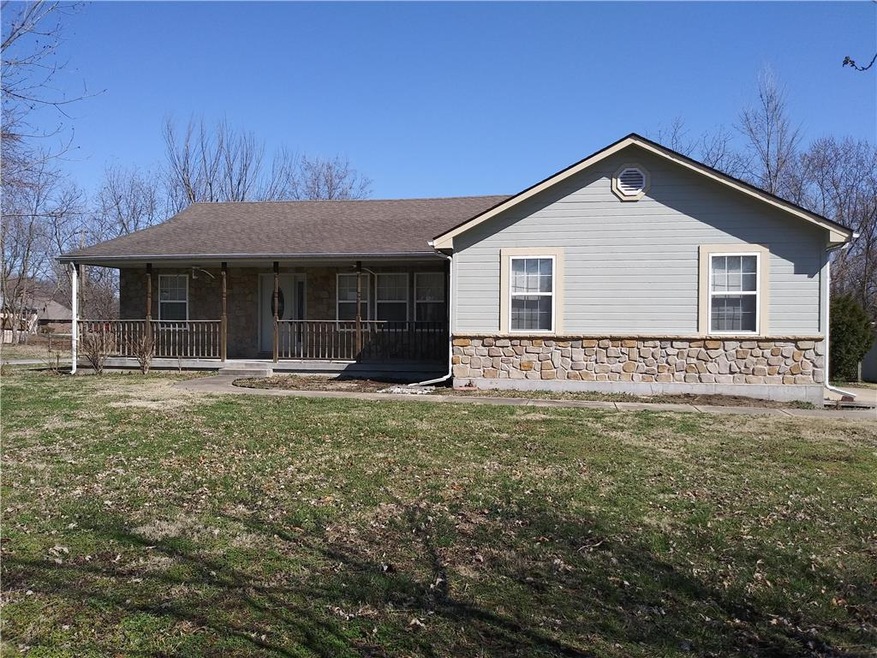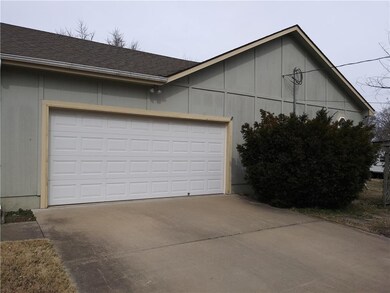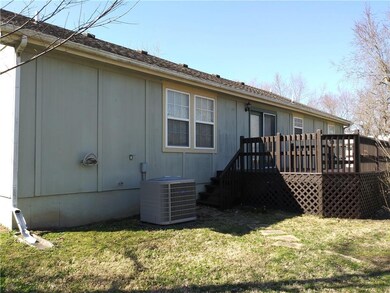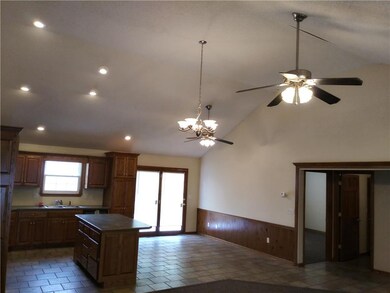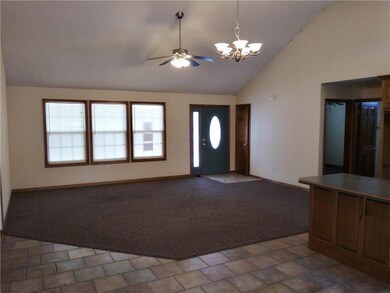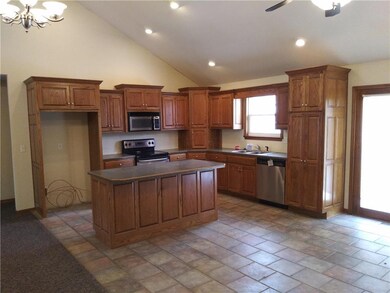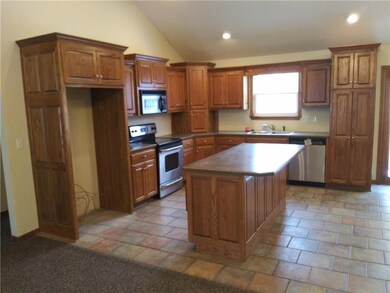
103 N Truman Rd Archie, MO 64725
Highlights
- Custom Closet System
- Vaulted Ceiling
- Corner Lot
- Deck
- Ranch Style House
- Granite Countertops
About This Home
As of June 2024Beautiful Ranch & pretty lot.Great Schools.Minutes to Clinton/Truman Lake.EZ commute to KC.Perfect layout with Master by itself. Bright, Open.Move in ready.Call the office for details.SOLD AS-IS.This Freddie Mac asset is available in the HOMESTEPS 1ST LOOK PROGRAM to Owner Occupants only until 02/25/20.Bids opened daily.If no offer accepted,Investors may also bid the 26th.All measurements approx.Buyer/Agent to verify info.Seller will not complete any repairs to the subject property,either lender or buyer requested Visit HOMESTEPS.COM for more details. Retire and be at the Lake in minutes or let your kids be a Big Fish in a Little pond that has excellent schools. This Asset has gone to Highest and Best. Submit the Multiple Offer Form with offers by the Deadline 03/25/2020 at 11:00 AM CT.
Last Agent to Sell the Property
Weber & Associates Realtors License #1999127031 Listed on: 02/04/2020
Home Details
Home Type
- Single Family
Est. Annual Taxes
- $1,518
Year Built
- Built in 2004
Lot Details
- 0.31 Acre Lot
- Corner Lot
- Paved or Partially Paved Lot
- Level Lot
Parking
- 2 Car Attached Garage
- Side Facing Garage
Home Design
- Ranch Style House
- Traditional Architecture
- Frame Construction
- Composition Roof
- Stone Trim
Interior Spaces
- 1,452 Sq Ft Home
- Wet Bar: All Carpet, Ceiling Fan(s), Ceramic Tiles, Double Vanity, Shower Only, Walk-In Closet(s), Shower Over Tub, Cathedral/Vaulted Ceiling, Kitchen Island, Pantry
- Built-In Features: All Carpet, Ceiling Fan(s), Ceramic Tiles, Double Vanity, Shower Only, Walk-In Closet(s), Shower Over Tub, Cathedral/Vaulted Ceiling, Kitchen Island, Pantry
- Vaulted Ceiling
- Ceiling Fan: All Carpet, Ceiling Fan(s), Ceramic Tiles, Double Vanity, Shower Only, Walk-In Closet(s), Shower Over Tub, Cathedral/Vaulted Ceiling, Kitchen Island, Pantry
- Skylights
- Fireplace
- Shades
- Plantation Shutters
- Drapes & Rods
- Combination Kitchen and Dining Room
- Crawl Space
- Laundry in Hall
Kitchen
- Kitchen Island
- Granite Countertops
- Laminate Countertops
- Wood Stained Kitchen Cabinets
Flooring
- Wall to Wall Carpet
- Linoleum
- Laminate
- Stone
- Ceramic Tile
- Luxury Vinyl Plank Tile
- Luxury Vinyl Tile
Bedrooms and Bathrooms
- 3 Bedrooms
- Custom Closet System
- Cedar Closet: All Carpet, Ceiling Fan(s), Ceramic Tiles, Double Vanity, Shower Only, Walk-In Closet(s), Shower Over Tub, Cathedral/Vaulted Ceiling, Kitchen Island, Pantry
- Walk-In Closet: All Carpet, Ceiling Fan(s), Ceramic Tiles, Double Vanity, Shower Only, Walk-In Closet(s), Shower Over Tub, Cathedral/Vaulted Ceiling, Kitchen Island, Pantry
- 2 Full Bathrooms
- Double Vanity
- <<tubWithShowerToken>>
Outdoor Features
- Deck
- Enclosed patio or porch
Schools
- Archie Elementary School
- Archie High School
Utilities
- Central Air
Listing and Financial Details
- Exclusions: All. Sold AS-IS
- Assessor Parcel Number 0083800
Ownership History
Purchase Details
Home Financials for this Owner
Home Financials are based on the most recent Mortgage that was taken out on this home.Purchase Details
Home Financials for this Owner
Home Financials are based on the most recent Mortgage that was taken out on this home.Similar Homes in Archie, MO
Home Values in the Area
Average Home Value in this Area
Purchase History
| Date | Type | Sale Price | Title Company |
|---|---|---|---|
| Personal Reps Deed | -- | None Listed On Document | |
| Special Warranty Deed | $152,000 | Servicelink Llc |
Mortgage History
| Date | Status | Loan Amount | Loan Type |
|---|---|---|---|
| Open | $9,661 | No Value Available | |
| Open | $241,544 | FHA | |
| Previous Owner | $153,535 | New Conventional | |
| Previous Owner | $119,700 | New Conventional |
Property History
| Date | Event | Price | Change | Sq Ft Price |
|---|---|---|---|---|
| 06/07/2024 06/07/24 | Sold | -- | -- | -- |
| 05/03/2024 05/03/24 | Pending | -- | -- | -- |
| 05/03/2024 05/03/24 | For Sale | $240,000 | +71.6% | $165 / Sq Ft |
| 05/15/2020 05/15/20 | Sold | -- | -- | -- |
| 03/19/2020 03/19/20 | Price Changed | $139,900 | -12.5% | $96 / Sq Ft |
| 03/06/2020 03/06/20 | Price Changed | $159,900 | -6.4% | $110 / Sq Ft |
| 02/04/2020 02/04/20 | For Sale | $170,900 | -- | $118 / Sq Ft |
Tax History Compared to Growth
Tax History
| Year | Tax Paid | Tax Assessment Tax Assessment Total Assessment is a certain percentage of the fair market value that is determined by local assessors to be the total taxable value of land and additions on the property. | Land | Improvement |
|---|---|---|---|---|
| 2024 | $1,886 | $26,980 | $2,510 | $24,470 |
| 2023 | $1,881 | $26,980 | $2,510 | $24,470 |
| 2022 | $1,689 | $23,390 | $2,510 | $20,880 |
| 2021 | $1,619 | $23,390 | $2,510 | $20,880 |
| 2020 | $1,608 | $22,950 | $2,510 | $20,440 |
| 2019 | $1,518 | $22,950 | $2,510 | $20,440 |
| 2018 | $1,411 | $20,480 | $2,010 | $18,470 |
| 2017 | $1,271 | $20,480 | $2,010 | $18,470 |
| 2016 | $1,271 | $19,370 | $2,010 | $17,360 |
| 2015 | $1,259 | $19,370 | $2,010 | $17,360 |
| 2014 | $1,257 | $19,370 | $2,010 | $17,360 |
| 2013 | -- | $19,370 | $2,010 | $17,360 |
Agents Affiliated with this Home
-
Rodney Boxley
R
Seller's Agent in 2024
Rodney Boxley
Platinum Realty LLC
(816) 728-7306
69 Total Sales
-
Joseph Ledford

Seller Co-Listing Agent in 2024
Joseph Ledford
Platinum Realty LLC
(816) 803-4388
108 Total Sales
-
Mandy Roe

Buyer's Agent in 2024
Mandy Roe
Keller Williams Realty Partners Inc.
(816) 506-8218
173 Total Sales
-
Gerry Harris
G
Seller's Agent in 2020
Gerry Harris
Weber & Associates Realtors
(816) 529-2693
11 Total Sales
-
Chuck Weber

Seller Co-Listing Agent in 2020
Chuck Weber
Weber & Associates Realtors
(816) 878-6969
26 Total Sales
Map
Source: Heartland MLS
MLS Number: 2205922
APN: 18-08-33-100-010-002.000
- 304 S Jackson St
- 307 S Wilson St
- 216 Blackberry Cir
- 721 Jackson Ave
- 403 S Jackson St
- 300 E Maple St
- 204 N Missouri St
- 208 N Ohio St
- 306 S Texas St
- 0 E State Route B Hwy Unit HMS2557239
- 7 Hi View Ridge Dr
- 19707 E State Route A N A
- 000 Sliffe Ln
- 0000 NE County 701 Rd
- 0000 NE County Road 701
- TBD S State Route T (Tract 1) N A
- TBD S State Route T (Tract 10) N A
- TBD S State Route T (Tract 5) N A
- TBD S State Route T (Tract 3) N A
- 25104 E 335th St
