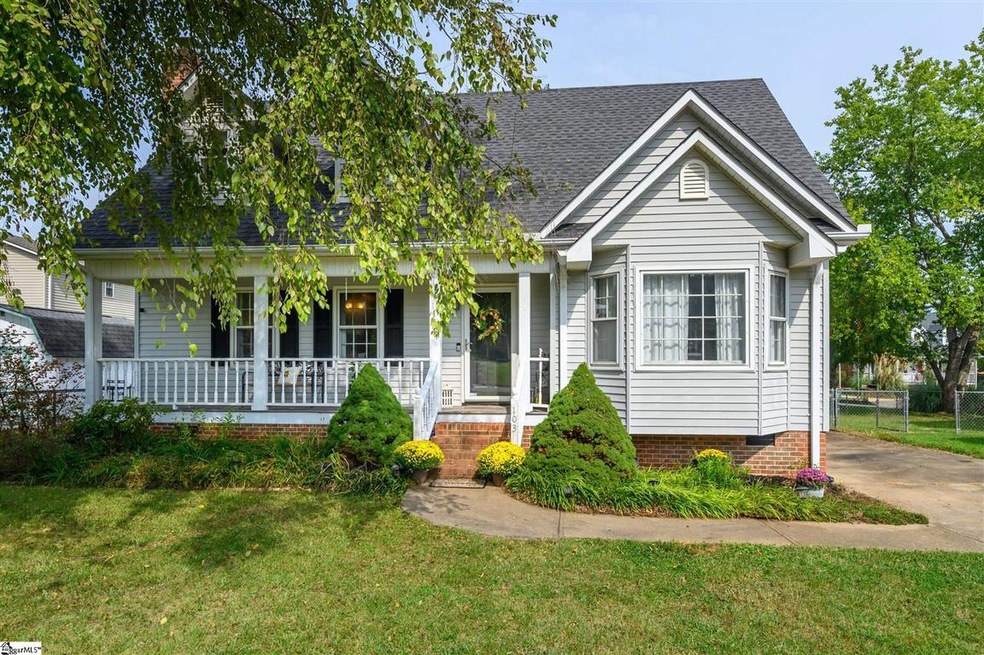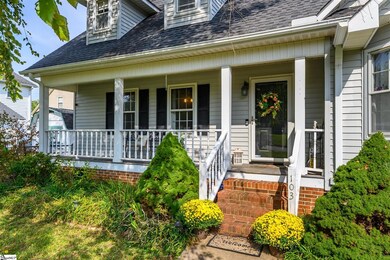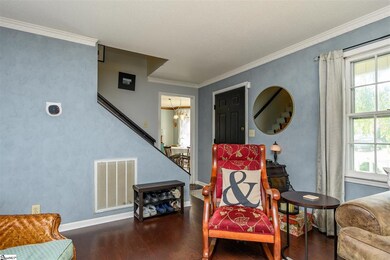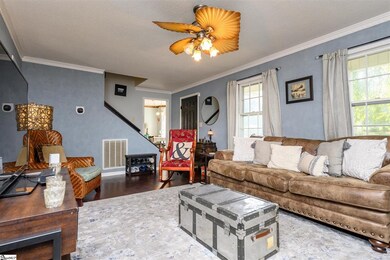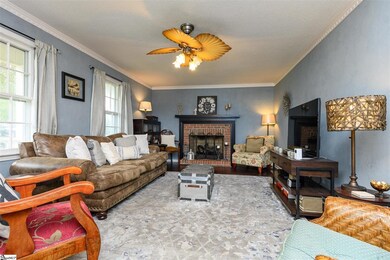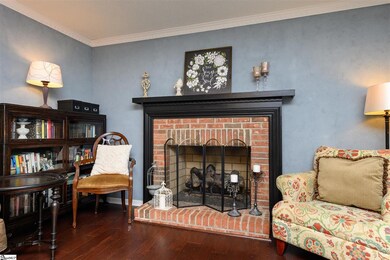
103 Oakcreek Dr Easley, SC 29642
Highlights
- Cape Cod Architecture
- Deck
- Main Floor Primary Bedroom
- Forest Acres Elementary School Rated A-
- Wood Flooring
- Solid Surface Countertops
About This Home
As of November 2021This Cape Cod home has tons of curb appeal and a perfect interior layout. A front porch adds charm and welcomes you into the home. As you come in to the living room, you're greeted by a masonry fireplace with gas logs that adds warmth and character. On the other side of the entrance is the kitchen, with stainless steel appliances, Corian countertops, and a large eat-in area as well as a breakfast counter. There is a convenient downstairs bedroom with an attached full bathroom that is also accessible from the hallway. Upstairs, you have two large bedrooms. The largest of the two is 19x18 and has a bathroom that is also accessible from the hallway for the other bedroom's use. Outside, you have a fenced backyard with a large deck, perfect for grilling out and entertaining. Also in the backyard is a shed that provides additional storage. Just minutes from Easley, Powdersville and Greenville, this home has easy access to major roads. Come take an in-person look today!
Last Agent to Sell the Property
Jeffrey Young
Redfin Corporation License #98884 Listed on: 09/17/2021

Home Details
Home Type
- Single Family
Est. Annual Taxes
- $641
Year Built
- Built in 1990
Lot Details
- Lot Dimensions are 79x75x63x87
- Fenced Yard
- Level Lot
- Few Trees
Home Design
- Cape Cod Architecture
- Architectural Shingle Roof
- Vinyl Siding
Interior Spaces
- 1,945 Sq Ft Home
- 2,000-2,199 Sq Ft Home
- 2-Story Property
- Popcorn or blown ceiling
- Ceiling Fan
- Gas Log Fireplace
- Living Room
- Breakfast Room
- Crawl Space
- Storage In Attic
- Laundry on main level
Kitchen
- <<selfCleaningOvenToken>>
- Free-Standing Electric Range
- Dishwasher
- Solid Surface Countertops
- Disposal
Flooring
- Wood
- Ceramic Tile
- Vinyl
Bedrooms and Bathrooms
- 3 Bedrooms | 1 Primary Bedroom on Main
- Walk-In Closet
- 2 Full Bathrooms
- <<tubWithShowerToken>>
Home Security
- Storm Windows
- Storm Doors
- Fire and Smoke Detector
Outdoor Features
- Deck
- Outbuilding
- Front Porch
Schools
- Forest Acres Elementary School
- Richard H. Gettys Middle School
- Easley High School
Utilities
- Forced Air Heating and Cooling System
- Heating System Uses Natural Gas
- Electric Water Heater
- Cable TV Available
Community Details
- Oak Creek Subdivision
Listing and Financial Details
- Assessor Parcel Number 5038-15-63-0058 R0031008
Ownership History
Purchase Details
Home Financials for this Owner
Home Financials are based on the most recent Mortgage that was taken out on this home.Purchase Details
Home Financials for this Owner
Home Financials are based on the most recent Mortgage that was taken out on this home.Purchase Details
Home Financials for this Owner
Home Financials are based on the most recent Mortgage that was taken out on this home.Similar Homes in Easley, SC
Home Values in the Area
Average Home Value in this Area
Purchase History
| Date | Type | Sale Price | Title Company |
|---|---|---|---|
| Deed | $217,000 | None Available | |
| Deed | $120,000 | -- | |
| Deed | $125,000 | None Available |
Mortgage History
| Date | Status | Loan Amount | Loan Type |
|---|---|---|---|
| Open | $221,991 | VA | |
| Previous Owner | $80,000 | No Value Available | |
| Previous Owner | $115,000 | No Value Available | |
| Previous Owner | $32,100 | No Value Available |
Property History
| Date | Event | Price | Change | Sq Ft Price |
|---|---|---|---|---|
| 07/08/2025 07/08/25 | Pending | -- | -- | -- |
| 07/01/2025 07/01/25 | For Sale | $265,000 | 0.0% | $133 / Sq Ft |
| 06/19/2025 06/19/25 | Pending | -- | -- | -- |
| 06/17/2025 06/17/25 | Price Changed | $265,000 | -3.6% | $133 / Sq Ft |
| 06/02/2025 06/02/25 | For Sale | $275,000 | +26.7% | $138 / Sq Ft |
| 11/08/2021 11/08/21 | Sold | $217,000 | -0.5% | $109 / Sq Ft |
| 09/17/2021 09/17/21 | For Sale | $218,000 | +81.7% | $109 / Sq Ft |
| 05/02/2014 05/02/14 | Sold | $120,000 | -3.9% | $59 / Sq Ft |
| 02/21/2014 02/21/14 | Pending | -- | -- | -- |
| 01/15/2014 01/15/14 | For Sale | $124,900 | -- | $62 / Sq Ft |
Tax History Compared to Growth
Tax History
| Year | Tax Paid | Tax Assessment Tax Assessment Total Assessment is a certain percentage of the fair market value that is determined by local assessors to be the total taxable value of land and additions on the property. | Land | Improvement |
|---|---|---|---|---|
| 2024 | $716 | $5,520 | $410 | $5,110 |
| 2023 | $716 | $5,520 | $410 | $5,110 |
| 2022 | $661 | $5,520 | $410 | $5,110 |
| 2021 | $653 | $5,520 | $640 | $4,880 |
| 2020 | $641 | $5,520 | $640 | $4,880 |
| 2019 | $645 | $5,520 | $640 | $4,880 |
| 2018 | $612 | $7,200 | $960 | $6,240 |
| 2017 | $1,839 | $7,200 | $960 | $6,240 |
| 2015 | $1,844 | $7,200 | $0 | $0 |
| 2008 | -- | $5,000 | $640 | $4,360 |
Agents Affiliated with this Home
-
Melody Bell

Seller's Agent in 2025
Melody Bell
Western Upstate Keller William
(864) 353-7355
5 in this area
156 Total Sales
-
J
Seller's Agent in 2021
Jeffrey Young
Redfin Corporation
-
Charlene Panek

Buyer's Agent in 2021
Charlene Panek
Coldwell Banker Caine/Williams
(864) 404-9544
1 in this area
63 Total Sales
-
Dan Hamilton

Seller's Agent in 2014
Dan Hamilton
Keller Williams Greenville Upstate
(864) 527-7685
13 in this area
450 Total Sales
-
Sheri Sanders

Buyer's Agent in 2014
Sheri Sanders
RE/MAX
(864) 421-5440
37 in this area
101 Total Sales
Map
Source: Greater Greenville Association of REALTORS®
MLS Number: 1454542
APN: 5038-15-63-0058
- 110 Creek Dr
- 324 Crestgate Way
- 323 Wild Wing Way
- 310 Wildflower Rd
- 108 Stratford Dr
- 203 Muirfield Dr
- 00 Wildflower Rd
- 107 Barrington Ct
- 101 Deer Wood
- 103 Greenleaf Ln
- 604 Shefwood Dr
- 107 Four Lakes Dr
- 120 Plantation Dr
- 103-B Fairway Oaks Ln
- 103 Fairway Oaks Ln Unit C
- 103 Fairway Oaks Ln
- 209 Pine Ridge Dr
- 0 Greenleaf Ln
- 103 Birchwood St
- 111 Glenn Burnie Dr
