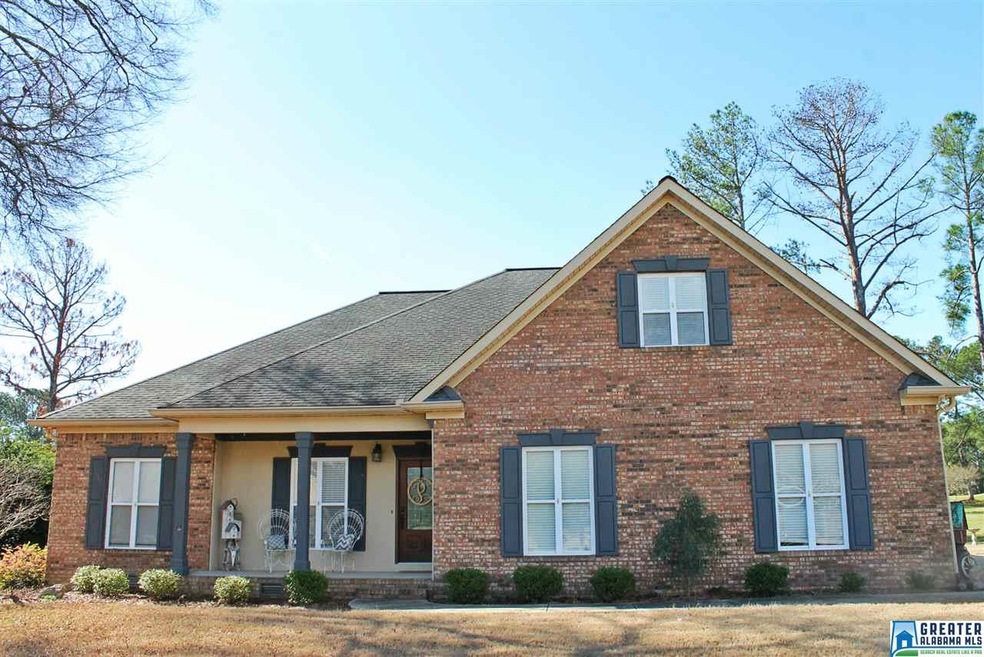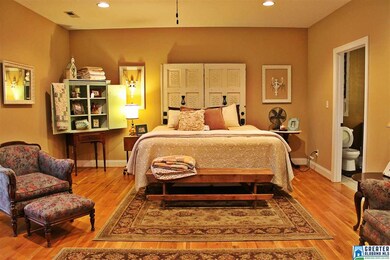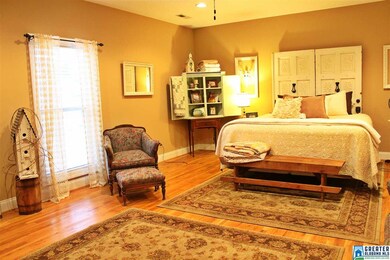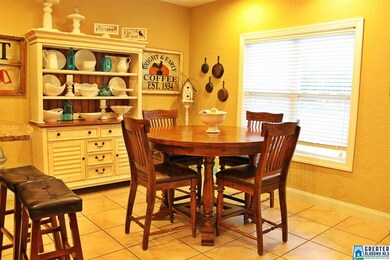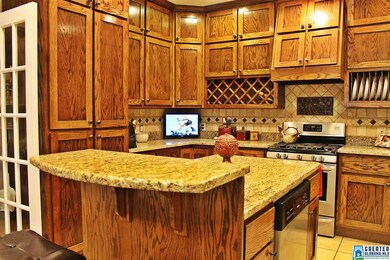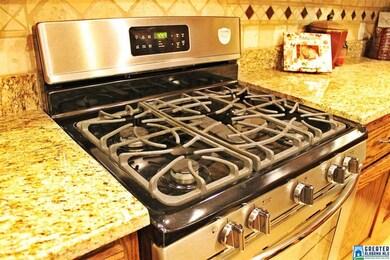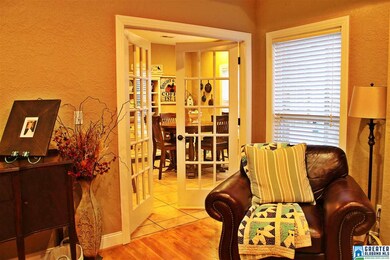
103 Pine Hill Dr Anniston, AL 36207
Highlights
- Sitting Area In Primary Bedroom
- Deck
- Wood Flooring
- White Plains Middle School Rated 9+
- Cathedral Ceiling
- <<bathWSpaHydroMassageTubToken>>
About This Home
As of July 2023Gorgeous home in a golf course community with four beds, four baths and a massive bonus room. The finishes are perfect.
Home Details
Home Type
- Single Family
Est. Annual Taxes
- $2,568
Year Built
- 2006
Parking
- 2 Car Attached Garage
- Side Facing Garage
- Driveway
Home Design
- Stucco
Interior Spaces
- 2-Story Property
- Crown Molding
- Smooth Ceilings
- Cathedral Ceiling
- Recessed Lighting
- Ventless Fireplace
- Gas Fireplace
- French Doors
- Living Room with Fireplace
- Bonus Room
- Crawl Space
- Attic
Kitchen
- Gas Oven
- Gas Cooktop
- <<builtInMicrowave>>
- Dishwasher
- Stainless Steel Appliances
- Stone Countertops
Flooring
- Wood
- Carpet
- Tile
Bedrooms and Bathrooms
- 4 Bedrooms
- Sitting Area In Primary Bedroom
- Primary Bedroom on Main
- Split Bedroom Floorplan
- Walk-In Closet
- Split Vanities
- <<bathWSpaHydroMassageTubToken>>
- Bathtub and Shower Combination in Primary Bathroom
- Garden Bath
- Separate Shower
- Linen Closet In Bathroom
Laundry
- Laundry Room
- Laundry on main level
- Washer and Electric Dryer Hookup
Outdoor Features
- Deck
- Porch
Utilities
- Central Heating and Cooling System
- Electric Water Heater
- Septic Tank
Listing and Financial Details
- Assessor Parcel Number 20-02-04-0-001-005.018
Ownership History
Purchase Details
Home Financials for this Owner
Home Financials are based on the most recent Mortgage that was taken out on this home.Purchase Details
Home Financials for this Owner
Home Financials are based on the most recent Mortgage that was taken out on this home.Purchase Details
Home Financials for this Owner
Home Financials are based on the most recent Mortgage that was taken out on this home.Purchase Details
Similar Homes in Anniston, AL
Home Values in the Area
Average Home Value in this Area
Purchase History
| Date | Type | Sale Price | Title Company |
|---|---|---|---|
| Warranty Deed | $267,000 | None Available | |
| Survivorship Deed | $242,500 | -- | |
| Special Warranty Deed | $12,100,000 | -- | |
| Foreclosure Deed | $31,858,288 | -- |
Mortgage History
| Date | Status | Loan Amount | Loan Type |
|---|---|---|---|
| Previous Owner | $180,000 | No Value Available |
Property History
| Date | Event | Price | Change | Sq Ft Price |
|---|---|---|---|---|
| 07/13/2023 07/13/23 | Sold | $357,900 | -0.6% | $122 / Sq Ft |
| 06/02/2023 06/02/23 | Price Changed | $359,900 | -1.4% | $122 / Sq Ft |
| 05/16/2023 05/16/23 | Price Changed | $364,900 | -1.4% | $124 / Sq Ft |
| 05/01/2023 05/01/23 | For Sale | $369,900 | +38.5% | $126 / Sq Ft |
| 07/23/2019 07/23/19 | Sold | $267,000 | -4.6% | $92 / Sq Ft |
| 06/06/2019 06/06/19 | Pending | -- | -- | -- |
| 05/21/2019 05/21/19 | For Sale | $279,900 | +15.4% | $97 / Sq Ft |
| 04/26/2017 04/26/17 | Sold | $242,500 | -3.0% | $91 / Sq Ft |
| 03/02/2017 03/02/17 | For Sale | $249,900 | +31.5% | $94 / Sq Ft |
| 05/09/2014 05/09/14 | Sold | $190,000 | -9.5% | $62 / Sq Ft |
| 03/11/2014 03/11/14 | Pending | -- | -- | -- |
| 11/15/2013 11/15/13 | For Sale | $209,999 | +31.2% | $68 / Sq Ft |
| 10/31/2013 10/31/13 | Sold | $160,101 | -22.7% | $56 / Sq Ft |
| 10/01/2013 10/01/13 | Pending | -- | -- | -- |
| 05/29/2013 05/29/13 | For Sale | $207,000 | -- | $73 / Sq Ft |
Tax History Compared to Growth
Tax History
| Year | Tax Paid | Tax Assessment Tax Assessment Total Assessment is a certain percentage of the fair market value that is determined by local assessors to be the total taxable value of land and additions on the property. | Land | Improvement |
|---|---|---|---|---|
| 2024 | $2,568 | $64,084 | $7,400 | $56,684 |
| 2023 | $2,568 | $61,744 | $7,400 | $54,344 |
| 2022 | $1,189 | $29,722 | $3,700 | $26,022 |
| 2021 | $893 | $27,406 | $3,700 | $23,706 |
| 2020 | $697 | $25,828 | $3,700 | $22,128 |
| 2019 | $648 | $23,934 | $3,700 | $20,234 |
| 2018 | $634 | $23,940 | $0 | $0 |
| 2017 | $989 | $24,720 | $0 | $0 |
| 2016 | $938 | $24,720 | $0 | $0 |
| 2013 | $1,016 | $53,820 | $0 | $0 |
Agents Affiliated with this Home
-
Alison Landers

Seller's Agent in 2023
Alison Landers
ERA King Real Estate
(256) 371-2900
5 in this area
97 Total Sales
-
Amy Angel

Buyer's Agent in 2023
Amy Angel
Keller Williams Realty Group-Jacksonville
(256) 225-3286
4 in this area
402 Total Sales
-
Amber Cotton

Seller's Agent in 2019
Amber Cotton
Keller Williams Realty Group
(256) 225-1958
14 in this area
292 Total Sales
-
B
Buyer's Agent in 2019
Bonny Jenkins
ERA King Real Estate
-
Lynne Gillam

Buyer Co-Listing Agent in 2019
Lynne Gillam
ERA King Real Estate
(256) 282-3017
27 Total Sales
-
Chad Barnett

Seller's Agent in 2017
Chad Barnett
Keller Williams Realty Group
(256) 452-6064
1 in this area
12 Total Sales
Map
Source: Greater Alabama MLS
MLS Number: 775769
APN: 20-02-04-0-001-005.018
- 390 Jamestown Way Unit 9
- 522 Lillian Ln
- 70 Camelot Ln
- 1001 Kingsway Dr
- 766 Antioch Rd
- 4803 Laurel Trace
- 4809 Laurel Trace Unit 7
- 136 Dewey Ln Unit 4
- 0 Dewey Ln
- 2318 Alabama 9
- 161 Starla Dr
- 1250 Old Downing Mill Rd
- 247 Liberty Ln
- 135 Justice Dr
- 810 Riddle Farm Rd
- 79 Hawk Pass
- 276 Hawk Pass
- 115 Sandy Ln
- 294 Raptor Way
- 520 Highland Lakes Blvd Unit 7
