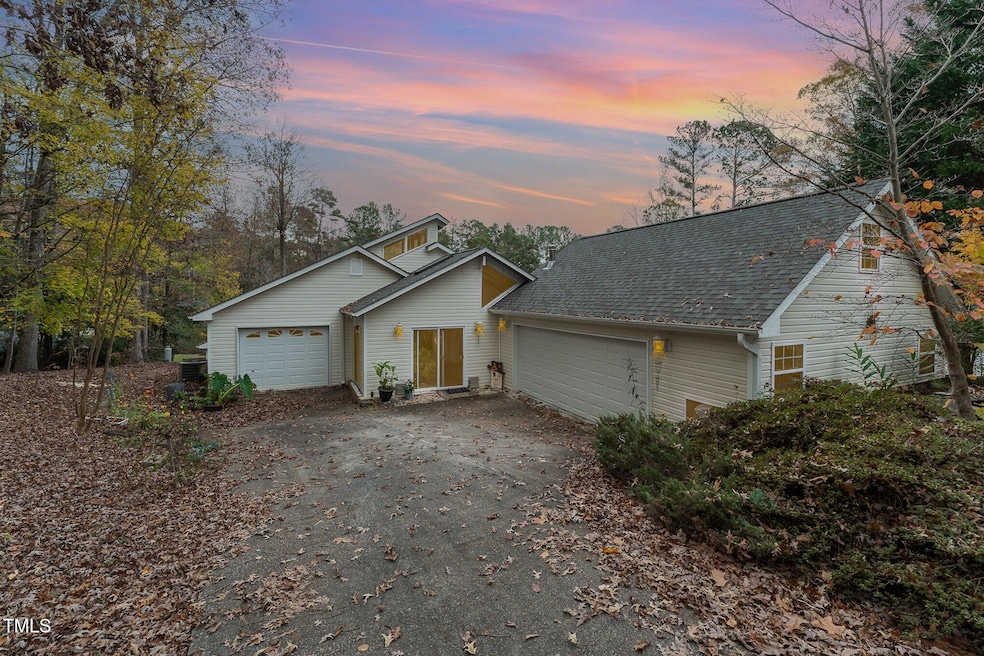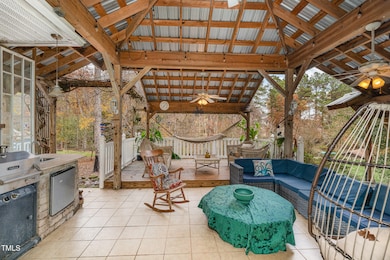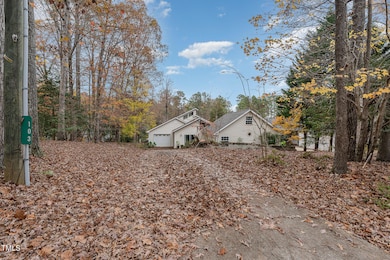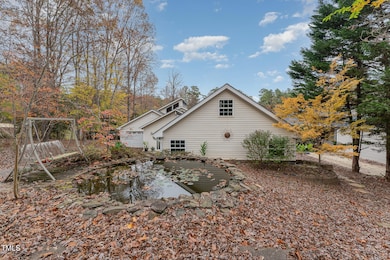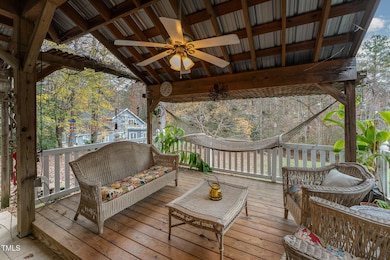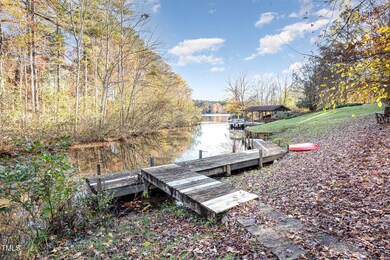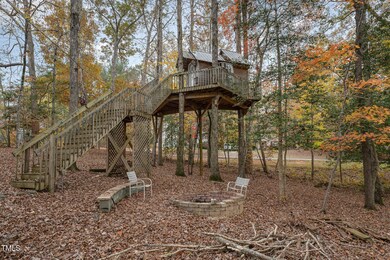
103 Pony Express Cove Louisburg, NC 27549
Estimated payment $3,856/month
Highlights
- 113 Feet of Waterfront
- Boat Dock
- Spa
- Community Beach Access
- Golf Course Community
- Fishing
About This Home
Welcome to the ultimate lakefront retreat! Nestled on a serene 1-acre lot, this stunning home offers a perfect blend of luxury and natural beauty, with an open floor plan that boasts windows everywhere, filling the space with natural light and showcasing breathtaking views of the tranquil inlet. The expansive master suite features two full master baths for ultimate privacy and convenience, while the large kitchen, sunroom with a hot tub, and spacious living areas are designed for both relaxation and entertaining. Enjoy outdoor living at its finest with multiple porches, a charming treehouse, and a private dock on the inlet—ideal for boating, fishing, or simply soaking in the peaceful surroundings. With a three-car garage, ample storage, and a beautifully landscaped lot, this home provides the perfect sanctuary for those seeking comfort, privacy, and a direct connection to nature. Whether as a year-round residence or a vacation escape, this exceptional property promises an unparalleled lifestyle.
Home Details
Home Type
- Single Family
Est. Annual Taxes
- $3,273
Year Built
- Built in 1998
Lot Details
- 1 Acre Lot
- 113 Feet of Waterfront
- Lake Front
- Property fronts a private road
- Level Lot
- Cleared Lot
- Wooded Lot
- Many Trees
- Back Yard
HOA Fees
- $99 Monthly HOA Fees
Parking
- 3 Car Attached Garage
- Side Facing Garage
- Private Driveway
- 3 Open Parking Spaces
- Golf Cart Garage
Home Design
- Contemporary Architecture
- Slab Foundation
- Shingle Roof
- Vinyl Siding
Interior Spaces
- 2,590 Sq Ft Home
- 2-Story Property
- Smooth Ceilings
- High Ceiling
- Ceiling Fan
- Skylights
- Propane Fireplace
- Awning
- Entrance Foyer
- Family Room
- Living Room
- Dining Room
- Home Office
- Sun or Florida Room
- Water Views
- Security Gate
Kitchen
- Butlers Pantry
- Free-Standing Electric Range
- Dishwasher
- Granite Countertops
Flooring
- Carpet
- Tile
- Luxury Vinyl Tile
Bedrooms and Bathrooms
- 3 Bedrooms
- Primary Bedroom on Main
- 4 Full Bathrooms
- Primary bathroom on main floor
- Double Vanity
- <<bathWithWhirlpoolToken>>
- Walk-in Shower
Laundry
- Laundry Room
- Laundry on main level
- Laundry in Bathroom
Attic
- Permanent Attic Stairs
- Unfinished Attic
Accessible Home Design
- Accessible Common Area
- Accessible Entrance
Outdoor Features
- Spa
- Docks
- Cove
- Balcony
- Deck
- Covered patio or porch
- Outdoor Kitchen
- Terrace
- Outbuilding
- Built-In Barbecue
- Rain Gutters
Schools
- Ed Best Elementary School
- Bunn Middle School
- Bunn High School
Utilities
- Central Air
- Heat Pump System
- Propane
- Septic Tank
- Septic System
- Cable TV Available
Additional Features
- Property is near a clubhouse
- Grass Field
Listing and Financial Details
- Assessor Parcel Number 025718
Community Details
Overview
- Association fees include road maintenance, security
- Lake Royale Association, Phone Number (252) 478-4221
- Lake Royale Subdivision
- Maintained Community
- Community Lake
Amenities
- Community Barbecue Grill
- Picnic Area
- Restaurant
- Clubhouse
- Meeting Room
Recreation
- Boat Dock
- Community Boat Slip
- Boating
- Powered Boats Allowed
- Community Beach Access
- Golf Course Community
- Tennis Courts
- Community Basketball Court
- Outdoor Game Court
- Sport Court
- Shuffleboard Court
- Community Playground
- Exercise Course
- Community Pool
- Fishing
- Park
Security
- Gated Community
Map
Home Values in the Area
Average Home Value in this Area
Tax History
| Year | Tax Paid | Tax Assessment Tax Assessment Total Assessment is a certain percentage of the fair market value that is determined by local assessors to be the total taxable value of land and additions on the property. | Land | Improvement |
|---|---|---|---|---|
| 2024 | $3,274 | $564,950 | $142,240 | $422,710 |
| 2023 | $2,798 | $312,600 | $66,280 | $246,320 |
| 2022 | $2,788 | $312,600 | $66,280 | $246,320 |
| 2021 | $2,820 | $312,600 | $66,280 | $246,320 |
| 2020 | $2,837 | $312,600 | $66,280 | $246,320 |
| 2019 | $2,799 | $312,600 | $66,280 | $246,320 |
| 2018 | $2,799 | $312,600 | $66,280 | $246,320 |
| 2017 | $2,578 | $260,850 | $64,350 | $196,500 |
| 2016 | $2,669 | $260,850 | $64,350 | $196,500 |
| 2015 | $2,562 | $250,120 | $53,620 | $196,500 |
| 2014 | $2,406 | $250,120 | $53,620 | $196,500 |
Property History
| Date | Event | Price | Change | Sq Ft Price |
|---|---|---|---|---|
| 05/31/2025 05/31/25 | For Sale | $629,000 | +29.7% | $243 / Sq Ft |
| 12/14/2023 12/14/23 | Off Market | $485,000 | -- | -- |
| 07/09/2021 07/09/21 | Sold | $485,000 | -2.0% | $200 / Sq Ft |
| 05/08/2021 05/08/21 | Pending | -- | -- | -- |
| 04/28/2021 04/28/21 | For Sale | $495,000 | -- | $204 / Sq Ft |
Purchase History
| Date | Type | Sale Price | Title Company |
|---|---|---|---|
| Warranty Deed | $485,000 | None Available | |
| Interfamily Deed Transfer | -- | None Available | |
| Warranty Deed | -- | None Available | |
| Deed | $10,000 | -- |
Mortgage History
| Date | Status | Loan Amount | Loan Type |
|---|---|---|---|
| Open | $295,000 | New Conventional |
Similar Homes in Louisburg, NC
Source: Doorify MLS
MLS Number: 10100006
APN: 025718
- 775 Sagamore Dr
- 104 Stage Line Cove
- 117 Deer Cross Dr
- 101 Cochise Cove
- 108 Horseman Dr
- 107 White Horse Dr
- 104 White Horse Dr Unit 2962p
- 955 Sagamore Dr
- 104 Buffalo Dr
- 651 Sagamore Dr
- 121 Quarterhorse Dr
- 124 Acoma Dr Unit 2926
- 115 Apache Dr
- 126 Horseman Dr
- 104 Apache Dr
- 105 Acoma Cir
- 133 Iriquois Dr
- 106 Iriquois Dr
- 108 Iriquois Dr
- 130 Iriquois Dr
- 221 Rawhide Dr
- 140 Clear Water Rd
- 350 Shawnee Dr
- 170 Nashua Dr
- 3100 Matthew Ridge Dr
- 505 Turning Lk Dr
- 489 Turning Lk Dr
- 477 Turning Lk Dr
- 221 Rustling Way
- 764 Putney Hl Rd
- 744 Cider Ml Way
- 744 Cider Mill Way
- 741 Cider Ml Way
- 541 Henham Way
- 244 Indian Summer St
- 253 Rustling Way
- 516 Gusty Ln
- 224 Indian Summer St
- 704 Little Patch St
- 717 Fauna St
