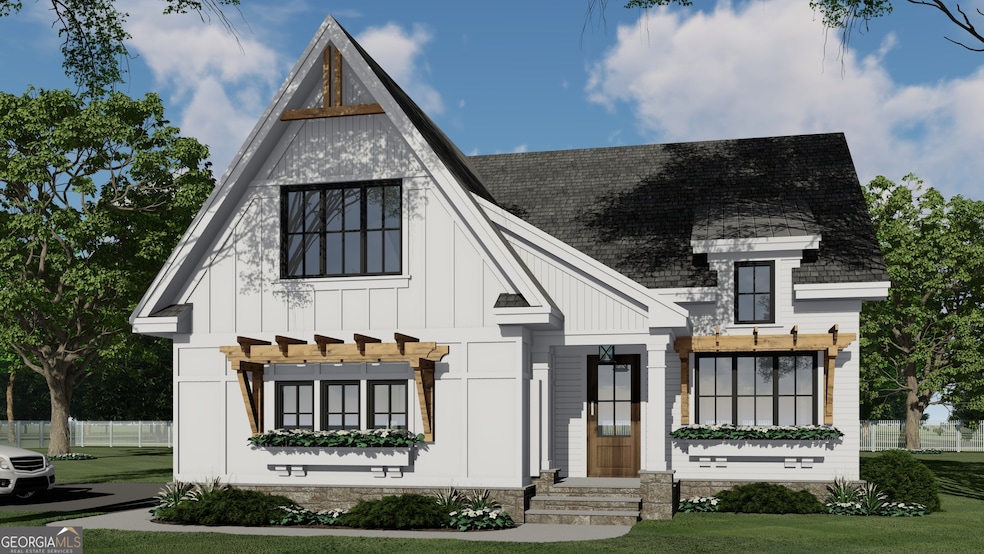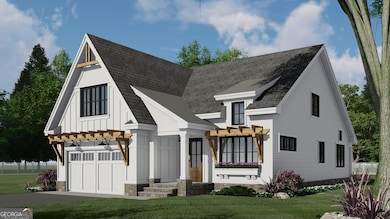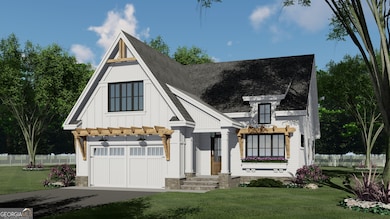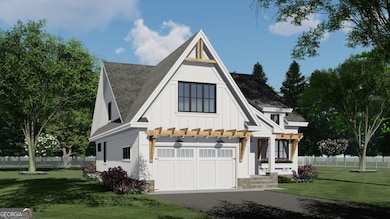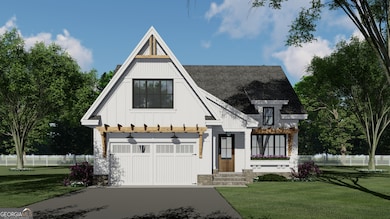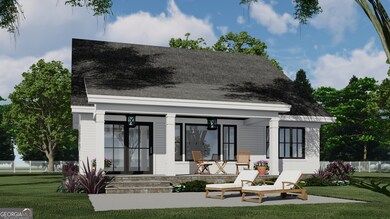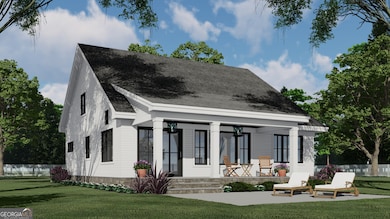103 Red Oak Dr Carrollton, GA 30117
Estimated payment $2,308/month
Highlights
- Boat Dock
- Craftsman Architecture
- Wood Flooring
- Bowdon Elementary School Rated A-
- Community Lake
- Main Floor Primary Bedroom
About This Home
*Under Construction* Discover modern comfort and timeless Southern charm in this stunning new construction craftsman-style home perfectly nestled in the heart of Carrollton! Featuring 4 spacious bedrooms, 3 full bathrooms, and a 2-car garage, this beautifully designed residence blends classic craftsmanship with today's most desired features. Step inside and be greeted by an inviting open-concept floor plan filled with natural light, warm tones, and thoughtful details throughout. The gourmet kitchen is the heart of the home - complete with custom cabinetry, sleek countertops, stainless steel appliances, and a large center island perfect for gathering and entertaining. The living room boasts elegant finishes creating a comfortable space for relaxation or hosting guests. Retreat to the owner's suite, where you'll find a spacious layout, a luxurious en-suite bath with dual vanities, a soaking tub, and a walk-in shower - your own private oasis. Three additional bedrooms offer plenty of flexibility for family, guests, or a home office. A covered back porch and generous backyard provide the perfect setting for enjoying Georgia's beautiful seasons. Located just minutes from downtown Carrollton, shopping, dining, schools, and local parks, this home offers the ideal balance of peaceful living and modern convenience. Don't miss your chance to own this gorgeous new craftsman home - where quality, comfort, and style come together beautifully.**Stock Photos, Finishes may vary**
Listing Agent
Tributary Real Estate Group Brokerage Phone: 770-366-3507 License #394540 Listed on: 11/10/2025
Co-Listing Agent
Tributary Real Estate Group Brokerage Phone: 770-366-3507 License #403567
Home Details
Home Type
- Single Family
Est. Annual Taxes
- $1,176
Year Built
- Built in 2025 | Under Construction
Lot Details
- 6,534 Sq Ft Lot
- Level Lot
HOA Fees
- $50 Monthly HOA Fees
Home Design
- Craftsman Architecture
- Composition Roof
- Wood Siding
Interior Spaces
- 1,940 Sq Ft Home
- 2-Story Property
- Roommate Plan
- Tray Ceiling
- High Ceiling
- Entrance Foyer
- Great Room
- Family Room
- Bonus Room
Kitchen
- Oven or Range
- Microwave
- Dishwasher
- Stainless Steel Appliances
- Disposal
Flooring
- Wood
- Carpet
- Tile
Bedrooms and Bathrooms
- 4 Bedrooms | 2 Main Level Bedrooms
- Primary Bedroom on Main
- Split Bedroom Floorplan
- Walk-In Closet
- Double Vanity
- Soaking Tub
- Bathtub Includes Tile Surround
- Separate Shower
Laundry
- Laundry in Mud Room
- Laundry Room
Parking
- Garage
- Parking Accessed On Kitchen Level
- Garage Door Opener
Schools
- Carrollton Elementary And Middle School
- Carrollton High School
Utilities
- Central Heating and Cooling System
- Electric Water Heater
- Phone Available
- Cable TV Available
Listing and Financial Details
- Tax Lot 10
Community Details
Overview
- Association fees include ground maintenance
- The Overlook At Oak Mountain Subdivision
- Community Lake
Recreation
- Boat Dock
Map
Home Values in the Area
Average Home Value in this Area
Property History
| Date | Event | Price | List to Sale | Price per Sq Ft |
|---|---|---|---|---|
| 11/10/2025 11/10/25 | For Sale | $409,900 | -- | $211 / Sq Ft |
Source: Georgia MLS
MLS Number: 10640996
- 60 Gees Ln Unit 6B
- 160 Tyus Carrollton Rd
- 900 Harrison Rd
- 1321 Lovvorn Rd
- 212 Polar Ln
- 915 Lovvorn Rd
- 102 University Dr
- 903 Hays Mill Rd
- 460 Hays Mill Rd
- 316 Columbia Dr
- 233 Hays Mill Rd
- 201 Hays Mill Rd
- 1205 Maple St
- 333 Foster St
- 1126 Maple St
- 195 Little River Rd Unit Barn Apartment
- 116 Brock St
- 123 Beulah Church Rd Unit 701
- 114 Danny Dr
- 55 Alvin Dr
