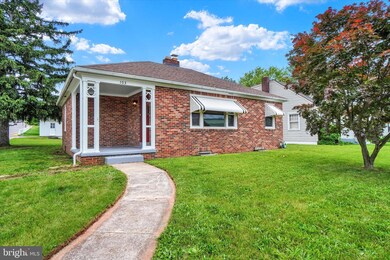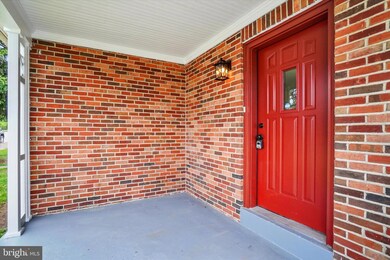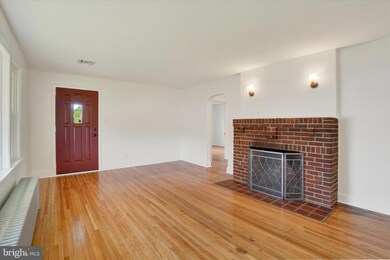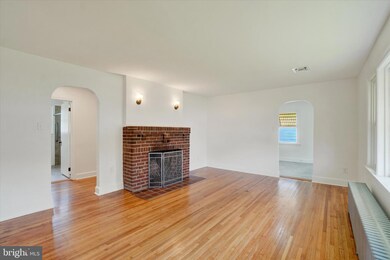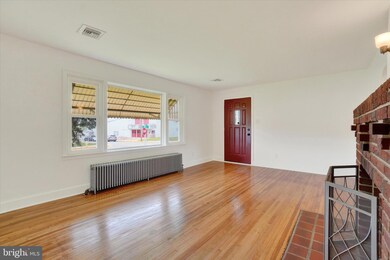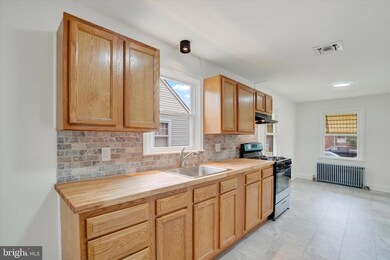
103 S 6th St Mount Wolf, PA 17347
Highlights
- Rambler Architecture
- Corner Lot
- 1 Car Detached Garage
- Northeastern Senior High School Rated A-
- No HOA
- Living Room
About This Home
As of July 2025Welcome to this timeless brick ranch, built in 1952 and brimming with character. Nestled on a corner lot with detached garage. This home combines mid-century charm with solid craftsmanship. Step inside to find refinished original hardwood floors that flow from the living room, hall and into the bedrooms. Eat in kitchen boosts new LVP flooring, butcher block countertop, stone backsplash equipped with new gas range and refrigerator.
The single-level layout offers comfortable living with well-proportioned rooms. Large windows invite natural light into the living spaces, while the brick exterior offers low-maintenance and classic curb appeal. With its strong bones and timeless style, this home is perfect for those looking to add personal touches.
Whether you're a first-time buyer, downsizing, or investing, this property offers charm, location, and opportunity all in one.
Last Agent to Sell the Property
Inch & Co. Real Estate, LLC License #AB069674 Listed on: 05/30/2025

Home Details
Home Type
- Single Family
Est. Annual Taxes
- $3,484
Year Built
- Built in 1952
Lot Details
- 8,999 Sq Ft Lot
- Lot Dimensions are 61 x 155 x 71 x 168
- Corner Lot
- Back and Front Yard
- Property is in very good condition
Parking
- 1 Car Detached Garage
- Front Facing Garage
Home Design
- Rambler Architecture
- Brick Exterior Construction
- Block Foundation
Interior Spaces
- 1,240 Sq Ft Home
- Property has 1 Level
- Brick Fireplace
- Family Room
- Living Room
- Unfinished Basement
- Laundry in Basement
Bedrooms and Bathrooms
- 2 Main Level Bedrooms
- 1 Full Bathroom
Schools
- Mt Wolf Elementary School
- Shallow Brook Inter Middle School
- Northeastern Senior High School
Utilities
- Central Air
- Radiator
- Hot Water Heating System
- Natural Gas Water Heater
Community Details
- No Home Owners Association
- Mt Wolf Boro Subdivision
Listing and Financial Details
- Tax Lot 0055
- Assessor Parcel Number 77-000-01-0055-00-00000
Ownership History
Purchase Details
Home Financials for this Owner
Home Financials are based on the most recent Mortgage that was taken out on this home.Purchase Details
Home Financials for this Owner
Home Financials are based on the most recent Mortgage that was taken out on this home.Purchase Details
Purchase Details
Similar Homes in the area
Home Values in the Area
Average Home Value in this Area
Purchase History
| Date | Type | Sale Price | Title Company |
|---|---|---|---|
| Deed | $150,000 | None Listed On Document | |
| Deed | $150,000 | None Listed On Document | |
| Deed | $119,900 | None Available | |
| Interfamily Deed Transfer | -- | None Available | |
| Deed | $85,000 | -- |
Mortgage History
| Date | Status | Loan Amount | Loan Type |
|---|---|---|---|
| Previous Owner | $117,727 | FHA | |
| Previous Owner | $4,796 | Unknown | |
| Previous Owner | $54,500 | Stand Alone Refi Refinance Of Original Loan | |
| Previous Owner | $9,403 | Future Advance Clause Open End Mortgage | |
| Previous Owner | $43,200 | Unknown |
Property History
| Date | Event | Price | Change | Sq Ft Price |
|---|---|---|---|---|
| 07/16/2025 07/16/25 | Sold | $218,500 | -2.9% | $176 / Sq Ft |
| 06/18/2025 06/18/25 | Pending | -- | -- | -- |
| 06/12/2025 06/12/25 | For Sale | $225,000 | 0.0% | $181 / Sq Ft |
| 06/03/2025 06/03/25 | Pending | -- | -- | -- |
| 05/30/2025 05/30/25 | For Sale | $225,000 | +50.0% | $181 / Sq Ft |
| 02/21/2025 02/21/25 | Sold | $150,000 | -16.7% | $121 / Sq Ft |
| 01/27/2025 01/27/25 | Pending | -- | -- | -- |
| 01/10/2025 01/10/25 | For Sale | $180,000 | +50.1% | $145 / Sq Ft |
| 03/27/2019 03/27/19 | Sold | $119,900 | 0.0% | $97 / Sq Ft |
| 02/06/2019 02/06/19 | Pending | -- | -- | -- |
| 02/04/2019 02/04/19 | For Sale | $119,900 | -- | $97 / Sq Ft |
Tax History Compared to Growth
Tax History
| Year | Tax Paid | Tax Assessment Tax Assessment Total Assessment is a certain percentage of the fair market value that is determined by local assessors to be the total taxable value of land and additions on the property. | Land | Improvement |
|---|---|---|---|---|
| 2025 | $3,506 | $87,960 | $27,720 | $60,240 |
| 2024 | $3,458 | $87,960 | $27,720 | $60,240 |
| 2023 | $3,458 | $87,960 | $27,720 | $60,240 |
| 2022 | $3,393 | $87,960 | $27,720 | $60,240 |
| 2021 | $3,286 | $87,960 | $27,720 | $60,240 |
| 2020 | $3,256 | $87,960 | $27,720 | $60,240 |
| 2019 | $3,206 | $87,960 | $27,720 | $60,240 |
| 2018 | $3,174 | $87,960 | $27,720 | $60,240 |
| 2017 | $3,174 | $87,960 | $27,720 | $60,240 |
| 2016 | $0 | $87,960 | $27,720 | $60,240 |
| 2015 | -- | $80,470 | $27,720 | $52,750 |
| 2014 | -- | $80,470 | $27,720 | $52,750 |
Agents Affiliated with this Home
-
Barbie Miller

Seller's Agent in 2025
Barbie Miller
Inch & Co. Real Estate, LLC
(717) 904-4500
2 in this area
35 Total Sales
-
Sharron Minnich

Seller's Agent in 2025
Sharron Minnich
Coldwell Banker Realty
(717) 757-2717
2 in this area
117 Total Sales
-
Frank Lomenzo
F
Seller Co-Listing Agent in 2025
Frank Lomenzo
Inch & Co. Real Estate, LLC
1 Total Sale
-
Vickie Swiontek

Buyer's Agent in 2025
Vickie Swiontek
RE/MAX
(717) 333-7789
48 Total Sales
-
Zakary Klinedinst

Seller's Agent in 2019
Zakary Klinedinst
EXP Realty, LLC
(717) 825-6937
1 in this area
190 Total Sales
-
Justin Leber

Buyer's Agent in 2019
Justin Leber
Berkshire Hathaway HomeServices Homesale Realty
(717) 718-8417
98 Total Sales
Map
Source: Bright MLS
MLS Number: PAYK2082888
APN: 77-000-01-0055.00-00000

