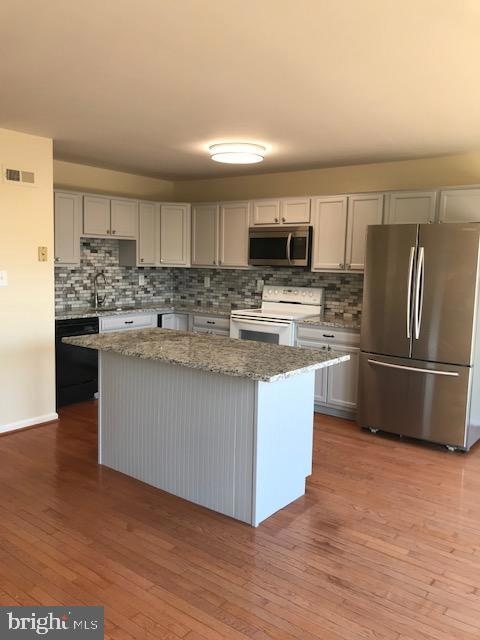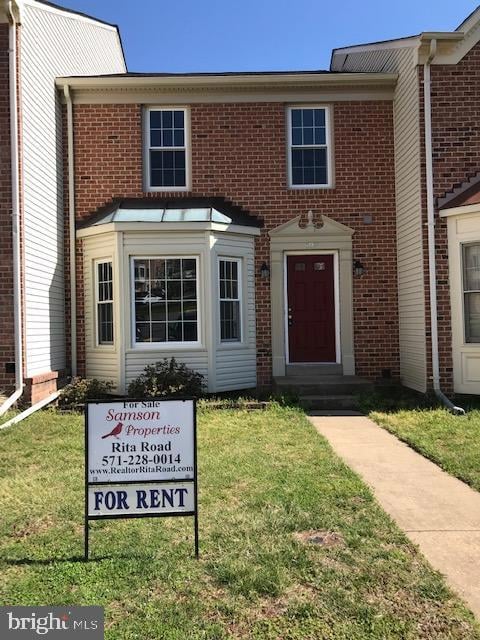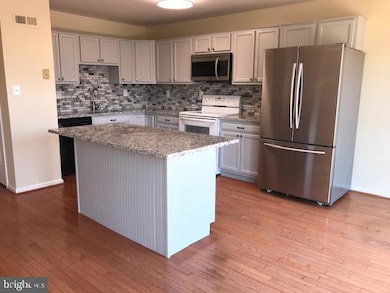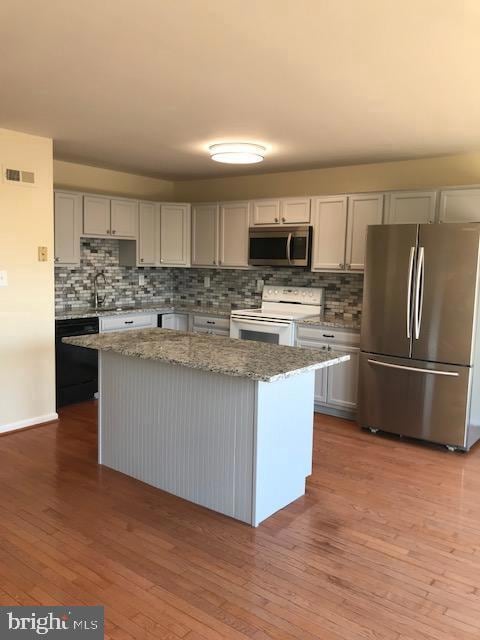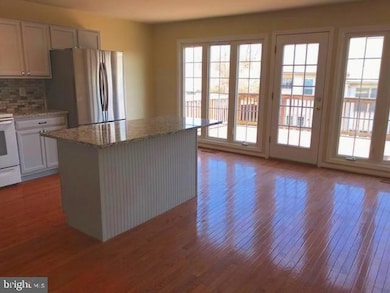103 Stoney Brook Ct Stafford, VA 22554
4
Beds
3.5
Baths
2,419
Sq Ft
1,799
Sq Ft Lot
Highlights
- Colonial Architecture
- Wood Flooring
- Upgraded Countertops
- Cathedral Ceiling
- Open Floorplan
- Breakfast Area or Nook
About This Home
Spectacular spacious updated townhome in a great Stafford location! 4 bedrooms and 3 full baths! Kitchen w/new granite counters and wall of windows Spacious dining/living area! All rooms are spacious! Plenty of parking for guests! Freshly updated finished basement w/bedroom, full bath & rec room! No carpet in home! Deck recently powerwashed.. Easy commute to Rt. 95 and/or Rte 1.
Townhouse Details
Home Type
- Townhome
Est. Annual Taxes
- $3,184
Year Built
- Built in 1994 | Remodeled in 2022
Lot Details
- 1,799 Sq Ft Lot
- Wood Fence
- Property is in excellent condition
Parking
- Parking Lot
Home Design
- Colonial Architecture
- Contemporary Architecture
- Shingle Roof
- Asphalt Roof
- Vinyl Siding
- Brick Front
- Concrete Perimeter Foundation
Interior Spaces
- Property has 3 Levels
- Cathedral Ceiling
- Ceiling Fan
- Recessed Lighting
- Family Room
- Open Floorplan
- Living Room
- Formal Dining Room
Kitchen
- Breakfast Area or Nook
- Eat-In Kitchen
- Oven
- Built-In Microwave
- Dishwasher
- Kitchen Island
- Upgraded Countertops
- Disposal
Flooring
- Wood
- Carpet
- Laminate
Bedrooms and Bathrooms
- Walk-In Closet
- Walk-in Shower
Laundry
- Dryer
- Washer
Finished Basement
- Connecting Stairway
- Interior and Exterior Basement Entry
- Natural lighting in basement
Utilities
- Forced Air Heating and Cooling System
- Vented Exhaust Fan
- Natural Gas Water Heater
Listing and Financial Details
- Residential Lease
- Security Deposit $2,500
- Tenant pays for cable TV, electricity, frozen waterpipe damage, gas, gutter cleaning, heat, hot water, internet, all utilities, water
- No Smoking Allowed
- 12-Month Min and 24-Month Max Lease Term
- Available 7/15/25
- $40 Application Fee
- Assessor Parcel Number 30P 2 32
Community Details
Overview
- Property has a Home Owners Association
- Townes Of Ashleigh HOA
- Townes Of Ashleigh Subdivision
Pet Policy
- No Pets Allowed
Map
Source: Bright MLS
MLS Number: VAST2040934
APN: 30P-2-32
Nearby Homes
- 104 Rolling Hill Ct
- 401 Carnaby St Unit 1
- 106 Lakeview Ct
- 63 Confederate Way
- 12 Basket Ct
- 114 Brush Everard Ct
- 41 Gallery Rd
- 66 Brush Everard Ct
- 120 Brush Everard Ct
- 35 Gallery Rd
- 4 Orchid Ln
- 21 Kennesaw Dr
- 34 Fountain Dr
- 19 Greenridge Dr
- 4 Sable Ln
- 2 Jamestown Ct
- 74 Sanctuary Ln
- 158 Olde Concord Rd
- 68 Chestnut Dr
- 210 Wild Oak Ln Unit 203
- 208 Fair Oaks Ave
- 109 Donelson Loop
- 110 Lakeview Ct
- 608 Torbert Loop
- 711 Galway Ln
- 414 Malvern Hill Ct
- 54 Austin Run Blvd
- 14 Antietam Loop
- 505 Hatchers Run Ct
- 15 Basket Ct
- 35 Gallery Rd
- 117 Regester Chapel Rd
- 24 Fife St
- 74 Sanctuary Ln
- 159 Olde Concord Rd
- 150 Olde Concord Rd
- 39 Club Dr
- 61 Oak Dr
- 43 White Pine Cir Unit 203
- 100 Wild Oak Ln Unit 303
