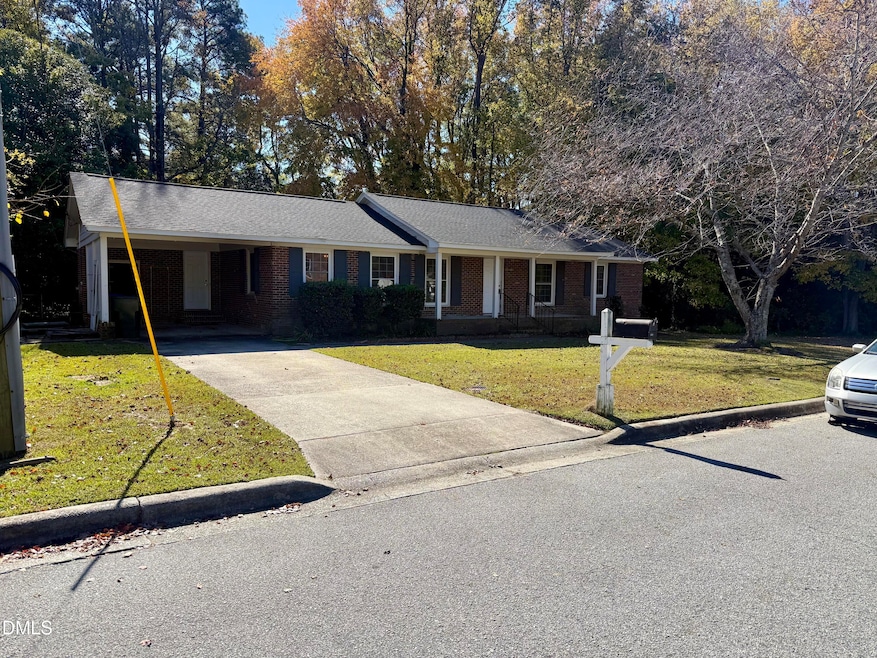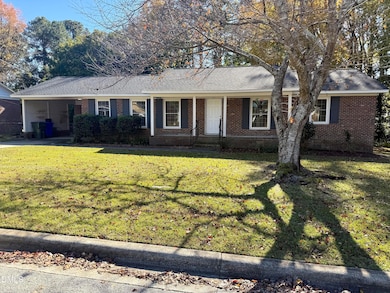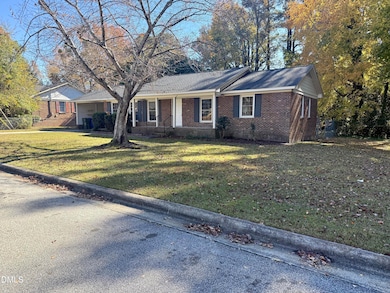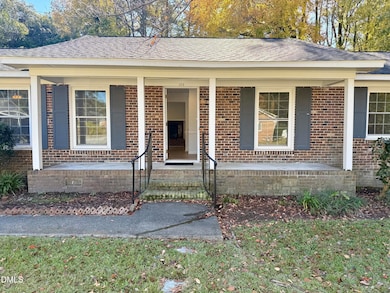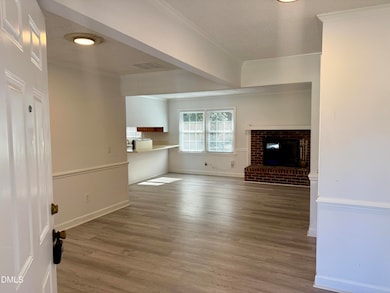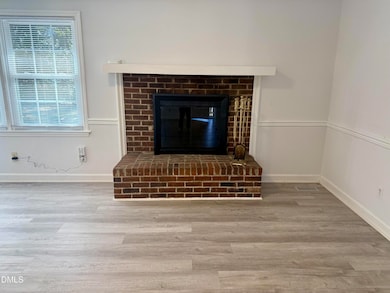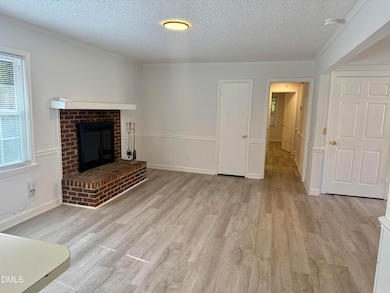103 Stratford Rd Greenville, NC 27858
Highlights
- No HOA
- Front Porch
- Luxury Vinyl Tile Flooring
- Stainless Steel Appliances
- Bathtub with Shower
- Forced Air Heating and Cooling System
About This Home
Prime ECU Location - Brick Ranch on Huge 0.7-Acre Lot!
Just a short walk to Dowdy-Ficklen Stadium, Clark-LeClair Baseball Stadium, and the Blount Sports Complex, perfect for game days, workouts, or cheering on the Pirates!
This classic 4 bedroom, 2 bath brick ranch sits on a large 0.7-acre fenced lot with mature trees, two storage sheds, and plenty of parking. Relax on the charming rocking-chair front porch or host cookouts in the large, private backyard.
Inside you'll love the open living room, stainless steel appliances, washer & dryer included and plenty of natural light. Available for the 2025-26 school year or sooner. Don't miss this unbeatable combination of space and location!
Home Details
Home Type
- Single Family
Est. Annual Taxes
- $2,151
Year Built
- Built in 1973
Lot Details
- 0.7 Acre Lot
- Chain Link Fence
- Back Yard Fenced and Front Yard
Home Design
- Entry on the 1st floor
Interior Spaces
- 1,452 Sq Ft Home
- 1-Story Property
- Ceiling Fan
Kitchen
- Electric Range
- Ice Maker
- Dishwasher
- Stainless Steel Appliances
Flooring
- Laminate
- Luxury Vinyl Tile
Bedrooms and Bathrooms
- 4 Bedrooms
- 2 Full Bathrooms
- Bathtub with Shower
- Walk-in Shower
Laundry
- Laundry in Kitchen
- Washer and Dryer
Parking
- 5 Parking Spaces
- 1 Carport Space
- Private Driveway
- On-Street Parking
- 4 Open Parking Spaces
Schools
- Pitt County Schools Elementary And Middle School
- Pitt County Schools High School
Additional Features
- Front Porch
- Forced Air Heating and Cooling System
Community Details
- No Home Owners Association
Listing and Financial Details
- Security Deposit $1,800
- Property Available on 11/7/25
- Tenant pays for all utilities
- 12 Month Lease Term
- $55 Application Fee
Map
Source: Doorify MLS
MLS Number: 10132032
APN: 086055
- 2003 Forest Hill Dr
- 1709 Treemont Dr
- 2105 Southview Dr
- 1906 S Greene St
- 206 Kirkland Dr
- 402 Kirkland Dr
- 2008 S Elm St
- 1623 S Pitt St
- 3002 S Elm St
- 115 Heritage St
- 102 Howell St
- 112 Lakewood Dr
- 1902 Sherwood Dr
- 0 Evans St
- 1415 N Overlook Dr
- 3100 Sherwood Dr
- 1748 Beaumont Dr
- 1131 Turtle Creek Rd Unit F
- 1319 E 14th St
- 306 Granville Dr
- 1526 Charles Blvd
- 1207 S Overlook Dr
- 1613 Longwood Dr
- 1907 Mcclellan St
- 504 Boxelder Way
- 904 E 14th St Unit 2
- 2200 University Suites Dr
- 205 E 13th St Unit A
- 301 E 12th St
- 508 E 11th St Unit A-H
- 1302 E 14th St Unit 1g
- 200 Wedgewood Dr
- 1085 Cheyenne Ct Unit 4
- 1095 Cheyenne Ct
- 1088 Cheyenne Ct Unit 3
- 1742 Beaumont Dr
- 625 S Elm St Unit A
- 14A Merry Ln
- 1110 E 10th St
- 635 Cotanche St
