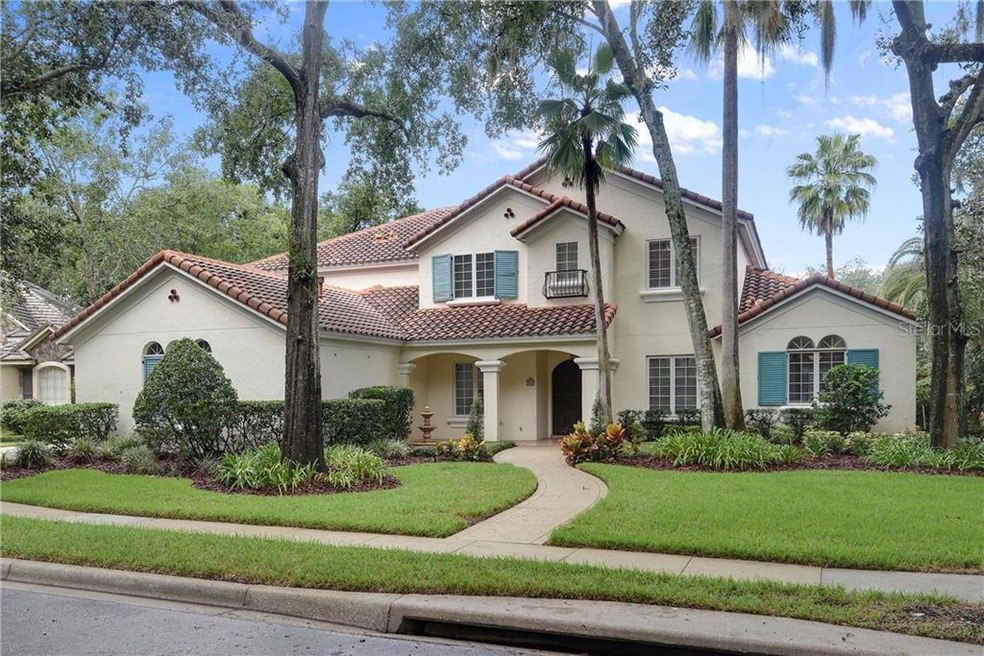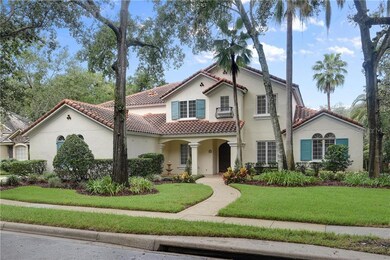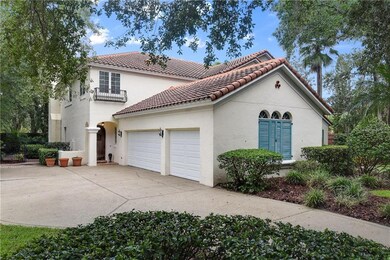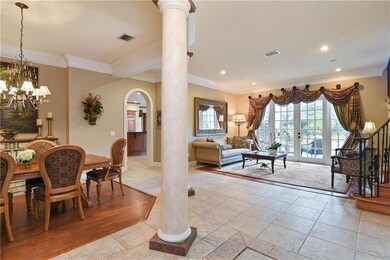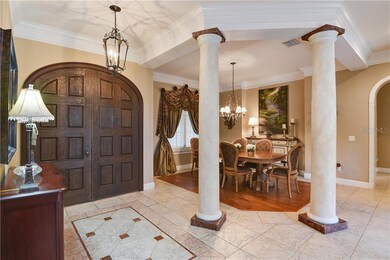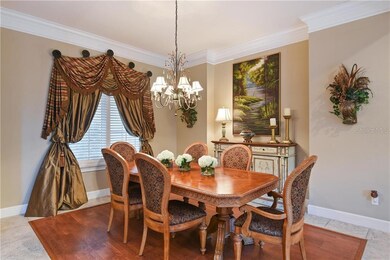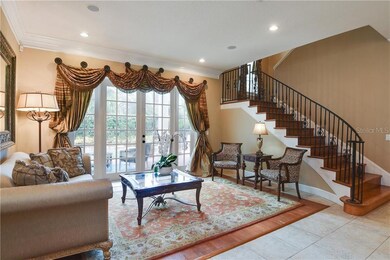
103 W Lake Colony Dr Maitland, FL 32751
Highlights
- Lap Pool
- Wood Flooring
- Spanish Architecture
- Gated Community
- Main Floor Primary Bedroom
- Separate Formal Living Room
About This Home
As of March 2025Do not miss the improved price on the Spanish Mediterranean home... discreetly tucked behind gates within the private luxury enclave of Lake Colony Estates in Maitland. This gorgeous custom-built pool home boasts approximately 5,000 SQ FT of functional and flexible living space. It offers five bedrooms, five full bathrooms, a separate office, a large bonus room, and a mother-in-law suite with a separate entrance. You are greeted by a large wood double door leading to a welcoming bright and open foyer. Located to the left is a formal dining space with plenty of room to accommodate a large table for family and guest gatherings. Just a few steps away is a comfortable formal living room with lovely views of the tranquil backyard oasis through beautiful large French doors. As you continue to the left of the formal living areas, a spacious and well-equipped gourmet kitchen featuring granite countertops, custom wood cabinetry, five-burner gas cooktop, double-oven, and walk-in pantry offers everything your chef needs. The kitchen is surrounded with ample bar-top seating and a separate eating space alongside windows with outdoor views. A generous living space is adjacent to the kitchen with a cozy gas burning fireplace making this the perfect space to relax, entertain, and enjoy socializing with family and friends. Also located downstairs and separate from the living spaces, the generous master suite offers a private entrance to the back patio through double doors and plenty of natural light. The master bathroom features a large bathtub with luxurious spa jets, spacious separate shower, and dual vanities. Just off the entry to the master suite is an office equipped with a built-in desk and organizational features. A stairwell with Mediterranean style wrought iron railings leads you to the upstairs living space with an extra-large bonus room, two bedrooms connected with a Jack-and-Jill bathroom, and guest suite with a full bathroom with privatizing ability through a separate hallway. A full mother-in-law suite, which has its own separate entrance is also located upstairs with a fully functional kitchen equipped with a refrigerator, stove, and microwave. A quaint and comfortable living space is open to the kitchen and connects to a spacious bedroom suite with a generous bathroom and large walk-in closet, making this space perfect for live-in extended family members, an Au Pair, or extended-stay guests. The private backyard oasis provides a large and open covered patio with ample room for both relaxing and entertaining. A sizable lap pool is perfect for the household swimmer and also offers leisure space to enjoy relaxing under the sun. Surrounded by green landscaping and palm trees, the outdoor living space is Florida living paradise. Just off of the kitchen is a sizable laundry room and entrance to an oversized three-car garage. Lake Colony Estates is conveniently accessible to major highways and close to popular Winter Park shopping, dining, and entertainment destinations.
Last Agent to Sell the Property
KELLY PRICE & COMPANY LLC License #706230 Listed on: 09/18/2020
Home Details
Home Type
- Single Family
Est. Annual Taxes
- $9,378
Year Built
- Built in 1999
Lot Details
- 0.36 Acre Lot
- Lot Dimensions are 138x85
- South Facing Home
- Fenced
- Mature Landscaping
- Level Lot
- Irrigation
- Property is zoned PD-RES
HOA Fees
- $286 Monthly HOA Fees
Parking
- 3 Car Attached Garage
- Garage Door Opener
- Driveway
Home Design
- Spanish Architecture
- Bi-Level Home
- Slab Foundation
- Tile Roof
- Block Exterior
- Stucco
Interior Spaces
- 4,884 Sq Ft Home
- Built-In Features
- Crown Molding
- High Ceiling
- Ceiling Fan
- Gas Fireplace
- Shades
- Blinds
- Drapes & Rods
- French Doors
- Family Room Off Kitchen
- Separate Formal Living Room
- Formal Dining Room
- Den
- Bonus Room
- Storage Room
- Utility Room
Kitchen
- Eat-In Kitchen
- Built-In Convection Oven
- Range<<rangeHoodToken>>
- <<microwave>>
- Stone Countertops
- Solid Wood Cabinet
- Disposal
Flooring
- Wood
- Carpet
- Ceramic Tile
Bedrooms and Bathrooms
- 5 Bedrooms
- Primary Bedroom on Main
- Walk-In Closet
- In-Law or Guest Suite
- 5 Full Bathrooms
Laundry
- Laundry Room
- Dryer
- Washer
Home Security
- Home Security System
- Fire and Smoke Detector
Pool
- Lap Pool
- In Ground Pool
- Outdoor Shower
- Pool Lighting
Outdoor Features
- Balcony
- Covered patio or porch
- Exterior Lighting
Schools
- Lake Sybelia Elementary School
- Maitland Middle School
- Edgewater High School
Utilities
- Central Heating and Cooling System
- Thermostat
- Propane
- Gas Water Heater
- Private Sewer
- Cable TV Available
Listing and Financial Details
- Tax Lot 1
- Assessor Parcel Number 26-21-29-4371-00-010
Community Details
Overview
- Daisy Association, Phone Number (407) 480-4200
- Lake Colony Ph 01 Rep Subdivision
- The community has rules related to deed restrictions
Security
- Gated Community
Ownership History
Purchase Details
Home Financials for this Owner
Home Financials are based on the most recent Mortgage that was taken out on this home.Purchase Details
Home Financials for this Owner
Home Financials are based on the most recent Mortgage that was taken out on this home.Purchase Details
Home Financials for this Owner
Home Financials are based on the most recent Mortgage that was taken out on this home.Purchase Details
Home Financials for this Owner
Home Financials are based on the most recent Mortgage that was taken out on this home.Purchase Details
Home Financials for this Owner
Home Financials are based on the most recent Mortgage that was taken out on this home.Similar Homes in Maitland, FL
Home Values in the Area
Average Home Value in this Area
Purchase History
| Date | Type | Sale Price | Title Company |
|---|---|---|---|
| Warranty Deed | $1,390,000 | None Listed On Document | |
| Warranty Deed | $815,000 | Attorney | |
| Interfamily Deed Transfer | -- | Attorney | |
| Warranty Deed | $680,000 | Attorney | |
| Warranty Deed | $109,900 | -- |
Mortgage History
| Date | Status | Loan Amount | Loan Type |
|---|---|---|---|
| Open | $1,112,000 | New Conventional | |
| Previous Owner | $185,100 | New Conventional | |
| Previous Owner | $185,100 | Credit Line Revolving | |
| Previous Owner | $548,250 | New Conventional | |
| Previous Owner | $471,000 | Stand Alone Refi Refinance Of Original Loan | |
| Previous Owner | $538,400 | New Conventional | |
| Previous Owner | $127,000 | Credit Line Revolving | |
| Previous Owner | $417,000 | New Conventional | |
| Previous Owner | $250,000 | New Conventional |
Property History
| Date | Event | Price | Change | Sq Ft Price |
|---|---|---|---|---|
| 03/03/2025 03/03/25 | Sold | $1,390,000 | -7.3% | $285 / Sq Ft |
| 02/18/2025 02/18/25 | Price Changed | $1,499,000 | +3.4% | $307 / Sq Ft |
| 02/10/2025 02/10/25 | Pending | -- | -- | -- |
| 01/02/2025 01/02/25 | Price Changed | $1,450,000 | -3.0% | $297 / Sq Ft |
| 12/02/2024 12/02/24 | Price Changed | $1,495,000 | +1.4% | $306 / Sq Ft |
| 09/14/2024 09/14/24 | For Sale | $1,475,000 | +81.0% | $302 / Sq Ft |
| 04/01/2021 04/01/21 | Sold | $815,000 | -6.9% | $167 / Sq Ft |
| 02/23/2021 02/23/21 | Pending | -- | -- | -- |
| 11/16/2020 11/16/20 | Price Changed | $875,000 | -5.4% | $179 / Sq Ft |
| 09/18/2020 09/18/20 | For Sale | $925,000 | -- | $189 / Sq Ft |
Tax History Compared to Growth
Tax History
| Year | Tax Paid | Tax Assessment Tax Assessment Total Assessment is a certain percentage of the fair market value that is determined by local assessors to be the total taxable value of land and additions on the property. | Land | Improvement |
|---|---|---|---|---|
| 2025 | $12,349 | $819,549 | -- | -- |
| 2024 | $11,865 | $819,549 | -- | -- |
| 2023 | $11,865 | $773,254 | $0 | $0 |
| 2022 | $11,133 | $750,732 | $0 | $0 |
| 2021 | $9,823 | $654,445 | $0 | $0 |
| 2020 | $9,378 | $645,409 | $0 | $0 |
| 2019 | $9,709 | $630,898 | $0 | $0 |
| 2018 | $9,659 | $619,134 | $0 | $0 |
| 2017 | $9,563 | $633,850 | $120,000 | $513,850 |
| 2016 | $9,469 | $619,567 | $120,000 | $499,567 |
| 2015 | $9,649 | $653,188 | $100,000 | $553,188 |
| 2014 | $9,718 | $594,090 | $100,000 | $494,090 |
Agents Affiliated with this Home
-
Justin Tibble

Seller's Agent in 2025
Justin Tibble
REOZOM
(810) 987-1100
1 in this area
736 Total Sales
-
Nick Nesta, III
N
Buyer's Agent in 2025
Nick Nesta, III
NESTA REAL ESTATE CONSULTANTS
(407) 442-0299
1 in this area
65 Total Sales
-
Padgett McCormick

Seller's Agent in 2021
Padgett McCormick
KELLY PRICE & COMPANY LLC
(407) 929-5604
12 in this area
146 Total Sales
-
Cary Taylor

Buyer's Agent in 2021
Cary Taylor
EPIC FLORIDA REALTY LLC
(407) 301-1901
1 in this area
147 Total Sales
Map
Source: Stellar MLS
MLS Number: O5891689
APN: 26-2129-4371-00-010
- 307 Running Wind Ln
- 1191 Banbury Trail
- 1277 Blessing St
- 2031 Warrens Ave
- 2041 Warrens Ave
- 125 White Oak Cir
- 2031 Eaton St
- 14 Bel Air St
- 320 Eaton St
- 840 Bethune Dr
- 301 Clark St
- 755 Cranes Ct
- 116 Lincoln Blvd
- 705 N Lake Sybelia Dr
- 539 Clark St
- 1518 Oranole Rd
- 1501 Oranole Rd
- 39 S College Ave
- 118 Deacon Jones Blvd
- 954 Lake Destiny Rd Unit F
