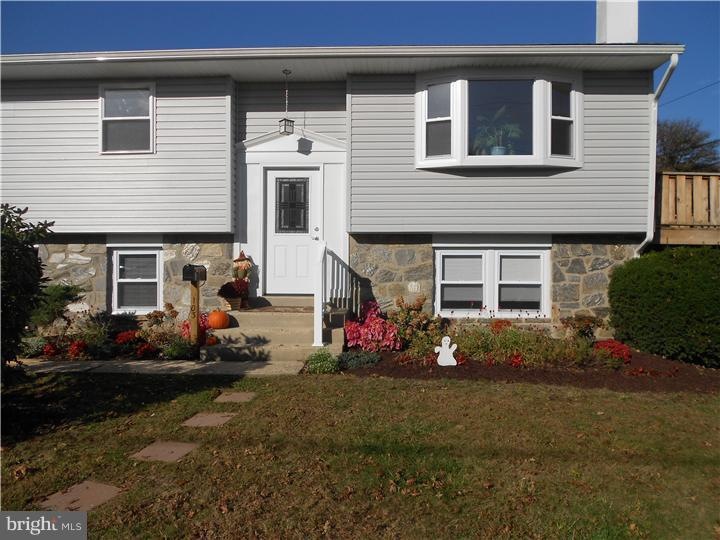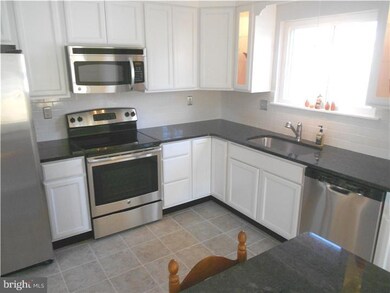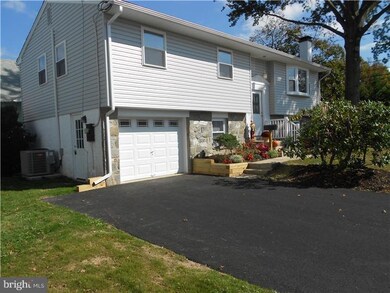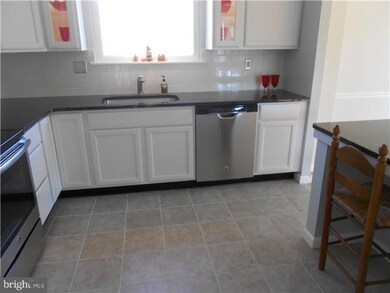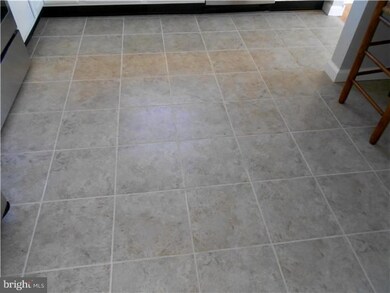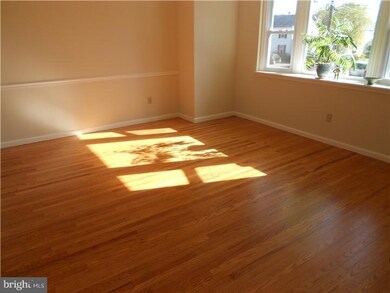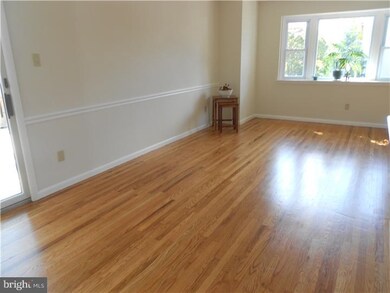
103 Walnut Rd Wallingford, PA 19086
Nether Providence Township NeighborhoodHighlights
- Colonial Architecture
- Deck
- No HOA
- Nether Providence El School Rated A
- Wood Flooring
- Butlers Pantry
About This Home
As of December 2013Wow! Stone Front Beauty,New Granite Kitchen with SS appliances,Extra wide ss sink, C/tile Floor all new! Din Rm with Sliders to Large Deck for relaxing evenings, Liv rm with New Bay Window, Beautiful Refinished Hardwoods! New Int & Ext doors,Baths, Windows,Flooring,Elec,Plumbing, Carpeting ,HVAC, too many new updates to mention! Large Finished Bsmt offers Brick Fireplace for warm cozy winter evenings,New Carpets,Supplimental BB heater along outside wall,New Bath, 4th Bdm with closet or use as office,Laundry rm.Entry into Garage & exit dr into yard. Just move in & Enjoy this beautiful home!Walk to green space & walking trails 1 block, yet 3-5 minutes to I-95,476 & all sorts of shopping, 12-15 minutes to Phila Int. Airport. Desired WALLINGFORD/SWARTHMORE SCHOOLS! Must see this home ,call today & pack your bags!.New Driveway ,nice Landscaping, great location! Call & see before low rates & this home is gone.
Last Agent to Sell the Property
Long & Foster Real Estate, Inc. License #RS150684A Listed on: 10/14/2013

Home Details
Home Type
- Single Family
Est. Annual Taxes
- $6,439
Year Built
- Built in 1950
Lot Details
- 4,920 Sq Ft Lot
- Lot Dimensions are 82x60
- Back, Front, and Side Yard
- Property is in good condition
Parking
- 1 Car Attached Garage
- 2 Open Parking Spaces
- Driveway
Home Design
- Colonial Architecture
- Bi-Level Home
- Brick Foundation
- Stone Foundation
- Pitched Roof
- Shingle Roof
- Stone Siding
- Vinyl Siding
Interior Spaces
- 1,852 Sq Ft Home
- Brick Fireplace
- Replacement Windows
- Bay Window
- Family Room
- Living Room
- Dining Room
Kitchen
- Eat-In Kitchen
- Butlers Pantry
- <<selfCleaningOvenToken>>
- Dishwasher
Flooring
- Wood
- Wall to Wall Carpet
- Tile or Brick
Bedrooms and Bathrooms
- 4 Bedrooms
- En-Suite Primary Bedroom
Finished Basement
- Basement Fills Entire Space Under The House
- Laundry in Basement
Eco-Friendly Details
- Energy-Efficient Appliances
- Energy-Efficient Windows
- ENERGY STAR Qualified Equipment for Heating
Outdoor Features
- Deck
Schools
- Nether Providence Elementary School
- Strath Haven Middle School
- Strath Haven High School
Utilities
- Forced Air Heating and Cooling System
- 200+ Amp Service
- Electric Water Heater
Community Details
- No Home Owners Association
Listing and Financial Details
- Tax Lot 177-000
- Assessor Parcel Number 34-00-02829-01
Ownership History
Purchase Details
Home Financials for this Owner
Home Financials are based on the most recent Mortgage that was taken out on this home.Purchase Details
Home Financials for this Owner
Home Financials are based on the most recent Mortgage that was taken out on this home.Similar Home in Wallingford, PA
Home Values in the Area
Average Home Value in this Area
Purchase History
| Date | Type | Sale Price | Title Company |
|---|---|---|---|
| Deed | $265,500 | None Available | |
| Deed | $160,000 | None Available |
Mortgage History
| Date | Status | Loan Amount | Loan Type |
|---|---|---|---|
| Open | $194,000 | New Conventional | |
| Closed | $202,000 | New Conventional |
Property History
| Date | Event | Price | Change | Sq Ft Price |
|---|---|---|---|---|
| 12/13/2013 12/13/13 | Sold | $265,500 | 0.0% | $143 / Sq Ft |
| 11/15/2013 11/15/13 | Pending | -- | -- | -- |
| 10/14/2013 10/14/13 | For Sale | $265,500 | +65.9% | $143 / Sq Ft |
| 05/03/2013 05/03/13 | Sold | $160,000 | -19.8% | $86 / Sq Ft |
| 04/10/2013 04/10/13 | Pending | -- | -- | -- |
| 02/16/2013 02/16/13 | Price Changed | $199,500 | -2.4% | $108 / Sq Ft |
| 11/21/2012 11/21/12 | For Sale | $204,500 | -- | $110 / Sq Ft |
Tax History Compared to Growth
Tax History
| Year | Tax Paid | Tax Assessment Tax Assessment Total Assessment is a certain percentage of the fair market value that is determined by local assessors to be the total taxable value of land and additions on the property. | Land | Improvement |
|---|---|---|---|---|
| 2024 | $8,174 | $229,270 | $54,910 | $174,360 |
| 2023 | $7,854 | $229,270 | $54,910 | $174,360 |
| 2022 | $7,687 | $229,270 | $54,910 | $174,360 |
| 2021 | $12,489 | $229,270 | $54,910 | $174,360 |
| 2020 | $7,490 | $129,240 | $35,260 | $93,980 |
| 2019 | $7,283 | $129,240 | $35,260 | $93,980 |
| 2018 | $7,142 | $129,240 | $0 | $0 |
| 2017 | $6,945 | $129,240 | $0 | $0 |
| 2016 | $709 | $129,240 | $0 | $0 |
| 2015 | $724 | $129,240 | $0 | $0 |
| 2014 | $709 | $129,240 | $0 | $0 |
Agents Affiliated with this Home
-
Bob Loftis

Seller's Agent in 2013
Bob Loftis
Long & Foster
(610) 812-3071
24 in this area
48 Total Sales
-
Thomas Toole III

Buyer's Agent in 2013
Thomas Toole III
RE/MAX
(484) 297-9703
28 in this area
1,888 Total Sales
Map
Source: Bright MLS
MLS Number: 1003619014
APN: 34-00-02829-01
- 101 Ash Rd
- 502 Ryanard Rd
- 406 Media Pkwy
- 214-216 Beech Rd
- 29 Ridley Dr Unit 100
- 703 Blue Hill Rd
- 812 Pleasant Hill Rd
- 308 Hastings Ave Unit 125
- 436 New Jersey Ave
- 605 Bowers Ln
- 338A Saybrook Ln
- 719 Pennsylvania Ave
- 633 E Wiltshire Dr Unit 81
- 318-B Saybrook Ln Unit 10-B
- 1000 Putnam Blvd Unit 603
- 2622 Madison St
- 237 E Roland Rd
- 822A Putnam Blvd
- 734 E 24th St
- 842A Putnam Blvd Unit 60A
