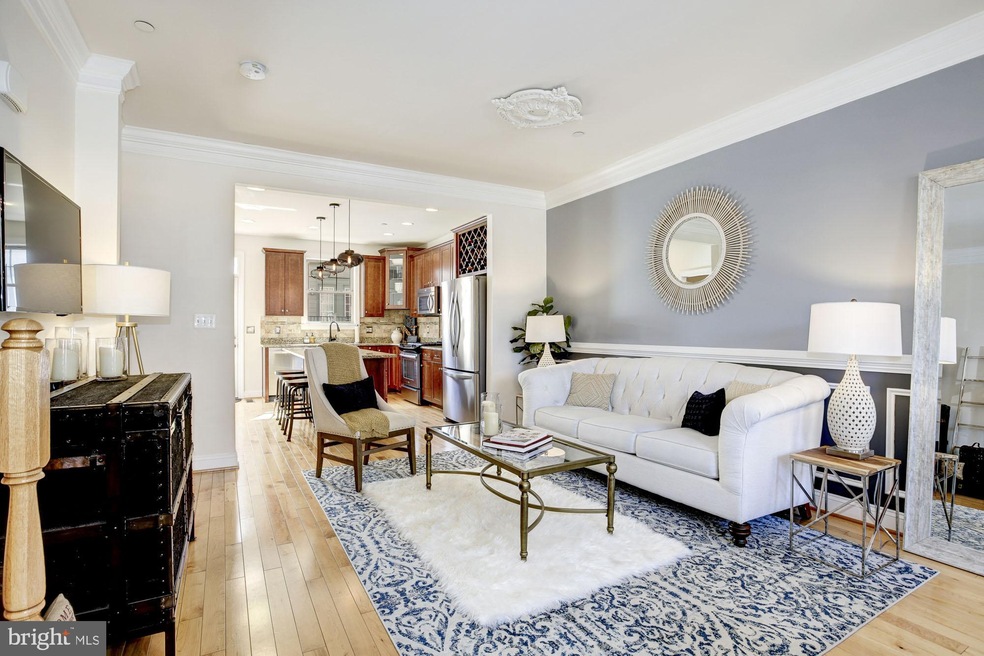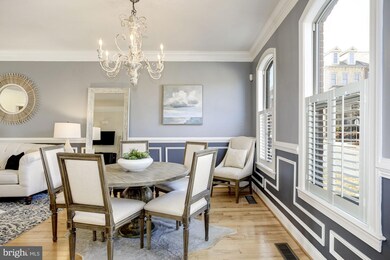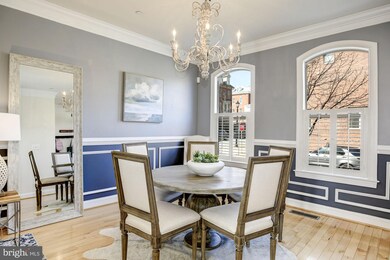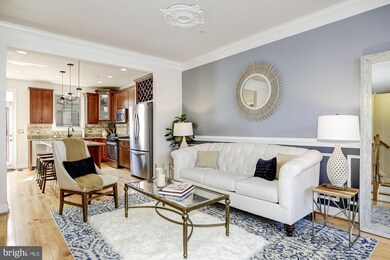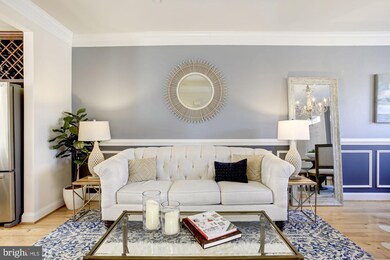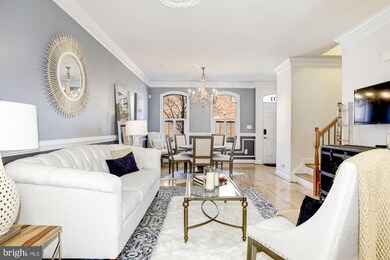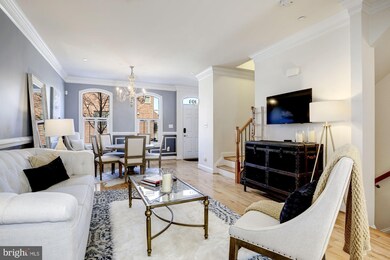
103 Waltman Place NE Washington, DC 20011
Lamond Riggs NeighborhoodHighlights
- Transitional Architecture
- 1 Car Attached Garage
- Central Heating and Cooling System
About This Home
As of June 2021Welcome to this meticulously maintained classic brick townhouse featuring over 1,900 sq. ft. of living space over 4 floors. The home features a large south-facing roof deck and an attached garage all in a private and venerable community known as The Hampshires. Features include an open main level with gorgeous hardwood floors, a gourmet kitchen with timeliness cabinetry, granite countertops, stainless steel appliances, and a large island with a breakfast bar. On the bedroom level, you will find a beautiful owner's suite with a walk-in closet. The attached bathroom features a double vanity with granite countertops and a tiled glass shower stall. The second bedroom includes another generous closet and an attached full bath. There is also a convenient laundry room located on this level. The top floor features the third bedroom, the third full bathroom, and a den with a wet bar with direct access to the rooftop deck. The walkout lower level is perfect for a bedroom, playroom, or home office. Easy access to the beltway, Takoma Metro, Fort Totten Metro, and Metro bus stops outside of the neighborhood!
Townhouse Details
Home Type
- Townhome
Est. Annual Taxes
- $4,748
Year Built
- Built in 2013
Lot Details
- 855 Sq Ft Lot
HOA Fees
- $138 Monthly HOA Fees
Parking
- 1 Car Attached Garage
- Rear-Facing Garage
Home Design
- Transitional Architecture
- Brick Exterior Construction
Interior Spaces
- Property has 3 Levels
- Finished Basement
Bedrooms and Bathrooms
Utilities
- Central Heating and Cooling System
- Natural Gas Water Heater
- Public Septic
Community Details
- Association fees include trash, snow removal, road maintenance, reserve funds, recreation facility, management, lawn maintenance
- Takoma Subdivision
Listing and Financial Details
- Tax Lot 929
- Assessor Parcel Number 3719//0929
Ownership History
Purchase Details
Home Financials for this Owner
Home Financials are based on the most recent Mortgage that was taken out on this home.Purchase Details
Home Financials for this Owner
Home Financials are based on the most recent Mortgage that was taken out on this home.Purchase Details
Home Financials for this Owner
Home Financials are based on the most recent Mortgage that was taken out on this home.Similar Homes in Washington, DC
Home Values in the Area
Average Home Value in this Area
Purchase History
| Date | Type | Sale Price | Title Company |
|---|---|---|---|
| Special Warranty Deed | $750,000 | Allied Title & Escrow Llc | |
| Special Warranty Deed | $625,000 | Kvs Title Llc | |
| Warranty Deed | $557,700 | -- |
Mortgage History
| Date | Status | Loan Amount | Loan Type |
|---|---|---|---|
| Open | $736,415 | Purchase Money Mortgage | |
| Previous Owner | $500,000 | New Conventional | |
| Previous Owner | $506,250 | VA |
Property History
| Date | Event | Price | Change | Sq Ft Price |
|---|---|---|---|---|
| 07/17/2025 07/17/25 | For Sale | $774,900 | +3.3% | $336 / Sq Ft |
| 06/21/2021 06/21/21 | Sold | $750,000 | 0.0% | $326 / Sq Ft |
| 05/02/2021 05/02/21 | Pending | -- | -- | -- |
| 04/29/2021 04/29/21 | For Sale | $749,900 | +20.0% | $325 / Sq Ft |
| 04/11/2016 04/11/16 | Sold | $625,000 | 0.0% | $395 / Sq Ft |
| 03/14/2016 03/14/16 | Pending | -- | -- | -- |
| 02/25/2016 02/25/16 | For Sale | $625,000 | -- | $395 / Sq Ft |
Tax History Compared to Growth
Tax History
| Year | Tax Paid | Tax Assessment Tax Assessment Total Assessment is a certain percentage of the fair market value that is determined by local assessors to be the total taxable value of land and additions on the property. | Land | Improvement |
|---|---|---|---|---|
| 2024 | $5,701 | $772,890 | $314,930 | $457,960 |
| 2023 | $5,289 | $720,920 | $297,310 | $423,610 |
| 2022 | $4,878 | $666,330 | $273,100 | $393,230 |
| 2021 | $4,844 | $659,570 | $286,990 | $372,580 |
| 2020 | $4,749 | $634,350 | $282,270 | $352,080 |
| 2019 | $4,577 | $613,300 | $269,060 | $344,240 |
| 2018 | $4,467 | $598,860 | $0 | $0 |
| 2017 | $4,154 | $561,210 | $0 | $0 |
| 2016 | $3,968 | $538,520 | $0 | $0 |
| 2015 | $3,772 | $515,210 | $0 | $0 |
| 2014 | $1,989 | $383,960 | $0 | $0 |
Agents Affiliated with this Home
-
M
Seller's Agent in 2025
Mehrnaz Bazargan
Redfin Corp
-
Trent Heminger

Seller's Agent in 2021
Trent Heminger
Compass
(202) 210-6448
1 in this area
781 Total Sales
-
Andrew Nelson

Seller Co-Listing Agent in 2021
Andrew Nelson
Compass
(301) 580-8101
1 in this area
113 Total Sales
-
Dianne Haskett
D
Buyer's Agent in 2021
Dianne Haskett
Long & Foster
(202) 255-1844
3 in this area
11 Total Sales
-
Angela Jones

Seller's Agent in 2016
Angela Jones
Long & Foster
(202) 494-6797
40 Total Sales
Map
Source: Bright MLS
MLS Number: DCDC518426
APN: 3719-0929
- 6006 New Hampshire Ave NE
- 165 Concord Place NE
- 6139 Sligo Mill Rd NE
- 208 Beacon Place NE
- 236 Nicholson St NE
- 6119 3rd St NE
- 6201 Kansas Ave NE
- 5715 Chillum Place NE
- 5713 Chillum Place NE
- 44 Sheridan St NE
- 6114 Eastern Ave NE
- 424 Peabody St NE
- 5732 5th St NE
- 5703 Blair Rd NE
- 6021 N Dakota Ave NW
- 518 Oglethorpe St NE
- 5608 1st St NE
- 0 Peabody St NE Unit DCDC2149022
- 17 Longfellow St NW
- 5506 Blair Rd NE
