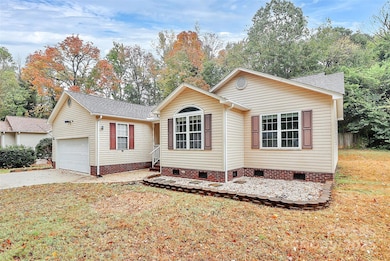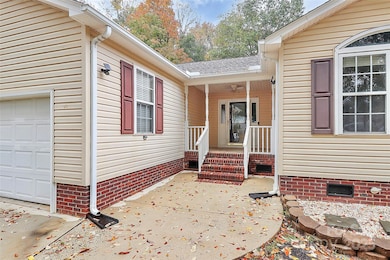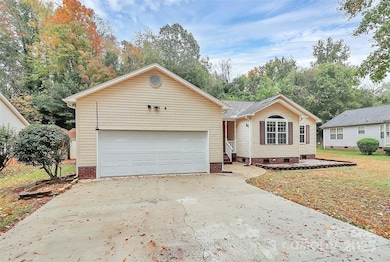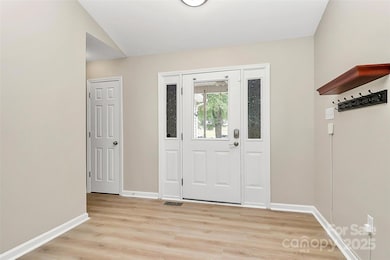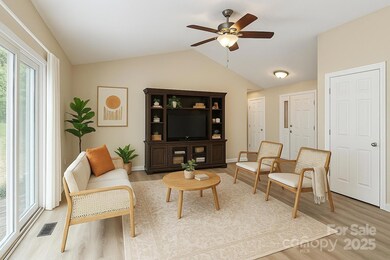103 Wellspring Dr Fort Mill, SC 29715
Estimated payment $1,967/month
Highlights
- Popular Property
- Open Floorplan
- Ranch Style House
- Riverview Elementary School Rated A
- Deck
- No HOA
About This Home
Perfect Ranch Home in the Heart of Fort Mill! MOVE IN READY! Nestled on a quiet cul-de-sac, this charming 3-bedroom, 2-bath home offers the perfect blend of comfort and convenience. Located in downtown Fort Mill, you’ll be surrounded by a vibrant and growing community with new restaurants, boutiques, and local businesses just steps away. Enjoy easy access to Walter Elisha Park—ideal for strolls, picnics, and community events. This home also offers no HOA fees and plenty of outdoor space—perfect for gardening, barbecuing, or simply relaxing on peaceful afternoons. A large shed provides ample storage for all your outdoor tools and equipment. Inside, you’ll find fresh paint and thoughtfully designed layout with spacious living areas and a 2-car garage for added convenience. Whether you’re relaxing at home or exploring the nearby shops, eateries, and Illumination Winery, this location truly has it all.
Experience small-town charm with modern living—right in the heart of Fort Mill!
Listing Agent
Keller Williams Connected Brokerage Email: kelli@thevosshomegroup.com License #222722 Listed on: 10/31/2025

Home Details
Home Type
- Single Family
Est. Annual Taxes
- $1,499
Year Built
- Built in 1999
Lot Details
- Cul-De-Sac
- Partially Fenced Property
- Privacy Fence
Parking
- 2 Car Attached Garage
- Driveway
Home Design
- Ranch Style House
- Composition Roof
- Vinyl Siding
Interior Spaces
- 1,311 Sq Ft Home
- Open Floorplan
- Ceiling Fan
- Sliding Doors
- Vinyl Flooring
- Crawl Space
- Pull Down Stairs to Attic
- Storm Doors
Kitchen
- Electric Oven
- Self-Cleaning Oven
- Electric Cooktop
- Microwave
- Plumbed For Ice Maker
- Dishwasher
- Disposal
Bedrooms and Bathrooms
- 3 Main Level Bedrooms
- Walk-In Closet
- 2 Full Bathrooms
Laundry
- Laundry Room
- Laundry in Garage
Outdoor Features
- Deck
- Shed
- Front Porch
Schools
- Springfield Elementary School
- Fort Mill Middle School
- Nation Ford High School
Utilities
- Central Heating and Cooling System
- Heating System Uses Natural Gas
- Underground Utilities
- Gas Water Heater
- Cable TV Available
Community Details
- No Home Owners Association
- Ellis Estates Subdivision
Listing and Financial Details
- Assessor Parcel Number 020-04-29-096
Map
Home Values in the Area
Average Home Value in this Area
Tax History
| Year | Tax Paid | Tax Assessment Tax Assessment Total Assessment is a certain percentage of the fair market value that is determined by local assessors to be the total taxable value of land and additions on the property. | Land | Improvement |
|---|---|---|---|---|
| 2024 | $1,499 | $5,957 | $2,263 | $3,694 |
| 2023 | $1,467 | $5,957 | $2,263 | $3,694 |
| 2022 | $1,425 | $5,957 | $2,263 | $3,694 |
| 2021 | -- | $5,957 | $2,263 | $3,694 |
| 2020 | $1,482 | $5,957 | $0 | $0 |
| 2019 | $1,494 | $5,180 | $0 | $0 |
| 2018 | $1,560 | $5,180 | $0 | $0 |
| 2017 | $1,501 | $5,180 | $0 | $0 |
| 2016 | $1,495 | $5,180 | $0 | $0 |
| 2014 | $1,165 | $5,180 | $2,000 | $3,180 |
| 2013 | $1,165 | $8,130 | $3,000 | $5,130 |
Property History
| Date | Event | Price | List to Sale | Price per Sq Ft | Prior Sale |
|---|---|---|---|---|---|
| 11/11/2025 11/11/25 | Price Changed | $350,000 | -6.7% | $267 / Sq Ft | |
| 10/31/2025 10/31/25 | For Sale | $375,000 | +134.4% | $286 / Sq Ft | |
| 08/17/2020 08/17/20 | Off Market | $160,000 | -- | -- | |
| 05/23/2014 05/23/14 | Sold | $160,000 | -5.3% | $123 / Sq Ft | View Prior Sale |
| 03/29/2014 03/29/14 | Pending | -- | -- | -- | |
| 02/24/2014 02/24/14 | For Sale | $168,900 | -- | $130 / Sq Ft |
Purchase History
| Date | Type | Sale Price | Title Company |
|---|---|---|---|
| Interfamily Deed Transfer | -- | None Available | |
| Deed | $160,000 | -- | |
| Deed | $147,500 | None Available | |
| Deed | $121,000 | -- | |
| Deed | $121,000 | -- |
Mortgage History
| Date | Status | Loan Amount | Loan Type |
|---|---|---|---|
| Open | $170,940 | FHA | |
| Closed | $157,102 | FHA | |
| Previous Owner | $22,125 | Stand Alone Second | |
| Previous Owner | $118,000 | New Conventional | |
| Previous Owner | $96,800 | New Conventional |
Source: Canopy MLS (Canopy Realtor® Association)
MLS Number: 4316034
APN: 0200429096
- 103 Wellspring Dr Unit 15
- 307 Steele St
- 220 Avery St
- 101 Randolph St
- 602 Unity St
- 408 Joe Louis St
- 107 E Hill St
- 2133 Bowie Stone Ct
- 147 Morning Gap Pkwy
- 4211 Skyboat Cir
- 925 Cobbled Way
- 103 E Gregg St
- 127 Phil Ct Unit 50
- 204 Juniper St
- 810 Springs St
- 114 Lazenby Dr
- 110 Jason Ct
- 103 Mary Louise Ct
- 1177 Doby Ct
- 120 Ashleigh Ct
- 143 Morning Gap Pkwy Unit 14
- 114 Elliott St E
- 1120 Hensley Rd
- 107 Elm St
- 3912 Parkers Ferry
- 3837 Parkers Ferry
- 1 Peach Ln
- 124 Ritch St
- 100 Bollin Cir
- 2300 Forest Ridge Dr
- 326 Hyssop Ct
- 1555 Paddock Club Ln
- 287 Textile Way
- 1132 Drayton Ct
- 1120 Drayton Ct
- 1035 Market St
- 1065 Traditions Dr
- 799 Herrons Ferry Rd
- 1163 Pecan Ridge Rd
- 652 Herrons Ferry Rd

