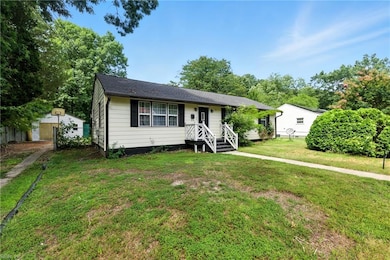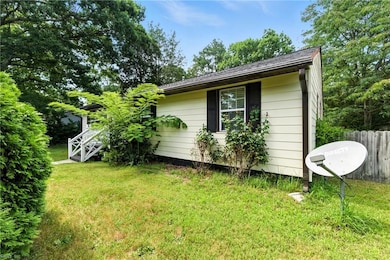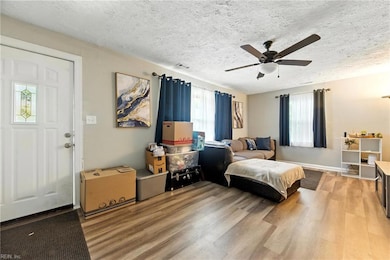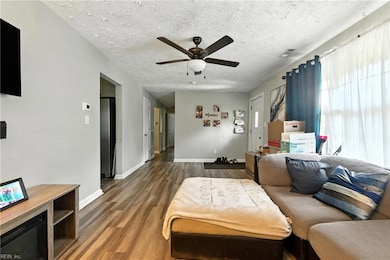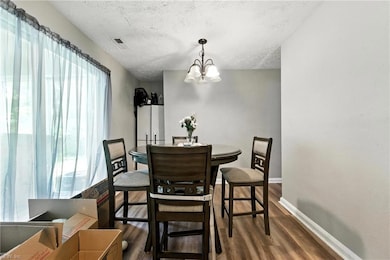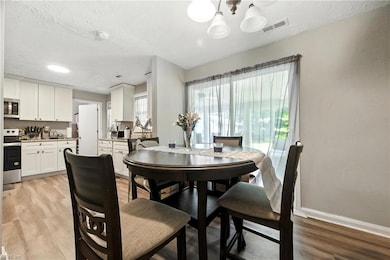
103 Woodhaven Rd Newport News, VA 23608
Reservoir NeighborhoodEstimated payment $1,857/month
Highlights
- Hot Property
- Attic
- No HOA
- City Lights View
- Sun or Florida Room
- Workshop
About This Home
Welcome home to this beautifully updated 3-bedroom, 2-bath ranch nestled in the heart of Denbigh North near Ft. Eustis. Sitting on a large 0.28-acre lot, this home features a large fully fenced backyard. Step inside to discover a bright, open layout with recent upgrades throughout, including luxury vinyl plank flooring, soft-close kitchen cabinets, granite countertops, and stainless steel appliances. Enjoy peace of mind with a newer HVAC system, newer water heater, and a new gutter system to protect your investment for years to come. The flexible floor plan includes a sunny bonus sunroom, a spacious primary suite, and two additional bedrooms. A detached garage adds extra value and storage (as-is), while off-street parking ensures everyday convenience. Reach out for your tour today!
Home Details
Home Type
- Single Family
Est. Annual Taxes
- $3,027
Year Built
- Built in 1959
Lot Details
- Chain Link Fence
- Back Yard Fenced
- Property is zoned R2
Home Design
- Asphalt Shingled Roof
- Vinyl Siding
Interior Spaces
- 1,440 Sq Ft Home
- 1-Story Property
- Workshop
- Sun or Florida Room
- Utility Closet
- Washer and Dryer Hookup
- Utility Room
- City Lights Views
- Crawl Space
- Pull Down Stairs to Attic
Kitchen
- Electric Range
- Microwave
- Dishwasher
Flooring
- Carpet
- Laminate
Bedrooms and Bathrooms
- 3 Bedrooms
- 2 Full Bathrooms
Parking
- 1 Car Detached Garage
- Driveway
- On-Street Parking
Outdoor Features
- Porch
Schools
- Stoney Run Elementary School
- Mary Passage Middle School
- Denbigh High School
Utilities
- Forced Air Heating and Cooling System
- 220 Volts
- Electric Water Heater
Community Details
- No Home Owners Association
- Woodhaven 227 Subdivision
Map
Home Values in the Area
Average Home Value in this Area
Tax History
| Year | Tax Paid | Tax Assessment Tax Assessment Total Assessment is a certain percentage of the fair market value that is determined by local assessors to be the total taxable value of land and additions on the property. | Land | Improvement |
|---|---|---|---|---|
| 2024 | $3,027 | $256,500 | $57,100 | $199,400 |
| 2023 | $3,034 | $244,700 | $63,400 | $181,300 |
| 2022 | $2,237 | $174,200 | $49,500 | $124,700 |
| 2021 | $1,901 | $143,800 | $45,000 | $98,800 |
| 2020 | $1,751 | $131,500 | $45,000 | $86,500 |
| 2019 | $1,747 | $131,500 | $45,000 | $86,500 |
| 2018 | $1,744 | $131,500 | $45,000 | $86,500 |
| 2017 | $1,647 | $123,600 | $45,000 | $78,600 |
| 2016 | $1,643 | $123,600 | $45,000 | $78,600 |
| 2015 | $129 | $123,600 | $45,000 | $78,600 |
| 2014 | $1,505 | $123,600 | $45,000 | $78,600 |
Property History
| Date | Event | Price | Change | Sq Ft Price |
|---|---|---|---|---|
| 07/17/2025 07/17/25 | For Sale | $289,900 | +110.8% | $201 / Sq Ft |
| 01/05/2022 01/05/22 | Sold | $137,500 | -11.3% | $95 / Sq Ft |
| 12/08/2021 12/08/21 | Pending | -- | -- | -- |
| 12/03/2021 12/03/21 | For Sale | $155,000 | -- | $108 / Sq Ft |
Purchase History
| Date | Type | Sale Price | Title Company |
|---|---|---|---|
| Bargain Sale Deed | $248,000 | Stewart Title | |
| Warranty Deed | $137,500 | None Available |
Mortgage History
| Date | Status | Loan Amount | Loan Type |
|---|---|---|---|
| Open | $68,265 | FHA | |
| Open | $243,508 | FHA | |
| Previous Owner | $123,700 | Commercial | |
| Previous Owner | $110,000 | New Conventional | |
| Previous Owner | $107,000 | New Conventional | |
| Previous Owner | $33,000 | Unknown | |
| Previous Owner | $23,000 | Unknown | |
| Closed | $8,680 | No Value Available |
About the Listing Agent
William's Other Listings
Source: Real Estate Information Network (REIN)
MLS Number: 10593486
APN: 071.00-01-08
- 478 Michael Irvin Dr
- 364 Thorncliff Dr
- 475 Ashton Green Blvd
- 502 Thorncliff Dr Unit 104
- 510 Thorncliff Dr Unit 302
- 566 Candle Ln Unit 103
- 516 Thorncliff Dr Unit 103
- 535 Rainbow Ct Unit 103
- 353 Harvest St
- 517 Mary Robert Ln
- 514 Mary Robert Ln Unit 206
- 53 Rexford Dr
- 403 Joel Ct
- 73 Stanley Dr
- 31 Warren Dr
- 1 Iris Ln
- 331 Judy Dr
- 36 Garfield Dr
- 13031 Green Grove Ln
- 43 Lakeshore Dr
- 400 Cox Landing
- 574 Candle Ln Unit 203
- 562 Candle Ln Unit 201
- 399 Hickory Point Blvd
- 100 Marshview Dr
- 329 Boulder Dr
- 336 Judy Dr
- 5594 Patricia Dr
- 581 Calla Ct
- 557 Diplomat Ct
- 401 Jester Ct
- 359 Deputy Ln
- 13220 Chester Rd
- 213 Whitewater Dr
- 480 Rivers Ridge Cir
- 355 Lee's Mill Dr
- 126 Madison Ave
- 441 Manor Rd
- 781 Shields Rd
- 360 Roseman Ct

