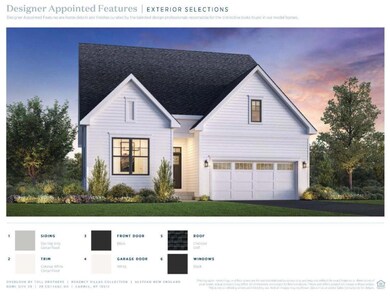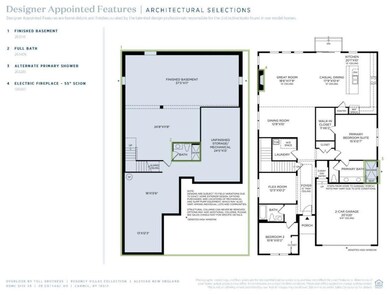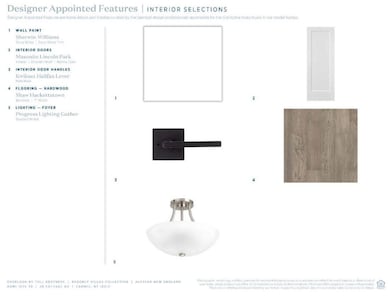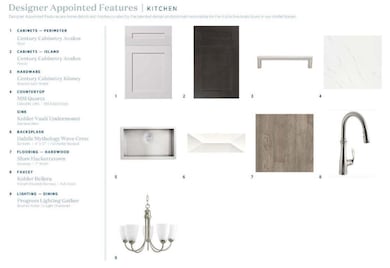
1030 Cottage Dr Unit 29 Carmel, NY 10512
Estimated payment $5,388/month
Highlights
- Main Floor Primary Bedroom
- High Ceiling
- Stainless Steel Appliances
- Carmel High School Rated A-
- Formal Dining Room
- Walk-In Closet
About This Home
A welcoming foyer punctuated by a tray ceiling leads past a versatile flex room into the main living area, featuring an elegant dining room and a spacious great room. The casual dining area offers access to the rear yard and the well-equipped kitchen, which offers wraparound counters and countertops, an island with breakfast bar, and a pantry. The serene primary bedroom is complete with a walk-in closet and lavish bath. Low-maintenance living includes lawn care and snow removal provided. Open-concept living is perfect for every day life with finished basement with full bathroom provides additional living space. First-floor flex room can be suited to fit your lifestyle and Designer appointed features highlight every room in this home
Listing Agent
Toll Brothers Real Estate Inc. Brokerage Phone: 203-228-3367 License #10311210448 Listed on: 05/21/2025
Open House Schedule
-
Sunday, July 20, 202511:00 am to 2:00 pm7/20/2025 11:00:00 AM +00:007/20/2025 2:00:00 PM +00:00Add to Calendar
Property Details
Home Type
- Condominium
Est. Annual Taxes
- $100
Year Built
- Built in 2025
HOA Fees
- $400 Monthly HOA Fees
Parking
- 2 Car Garage
Home Design
- Advanced Framing
- Vinyl Siding
Interior Spaces
- 2,102 Sq Ft Home
- High Ceiling
- Recessed Lighting
- Electric Fireplace
- Entrance Foyer
- Formal Dining Room
- Finished Basement
- Basement Fills Entire Space Under The House
Kitchen
- Microwave
- Dishwasher
- Stainless Steel Appliances
- Kitchen Island
Bedrooms and Bathrooms
- 2 Bedrooms
- Primary Bedroom on Main
- En-Suite Primary Bedroom
- Walk-In Closet
- 3 Full Bathrooms
Laundry
- Dryer
- Washer
Schools
- Kent Primary Elementary School
- George Fischer Middle School
- Carmel High School
Utilities
- Central Air
- Heating Available
- Underground Utilities
Community Details
Overview
- Association fees include common area maintenance, pool service, snow removal
- Alstead New England
Pet Policy
- Pets Allowed
Map
Home Values in the Area
Average Home Value in this Area
Property History
| Date | Event | Price | Change | Sq Ft Price |
|---|---|---|---|---|
| 07/03/2025 07/03/25 | Price Changed | $899,000 | -6.4% | $428 / Sq Ft |
| 06/13/2025 06/13/25 | Price Changed | $960,000 | 0.0% | $457 / Sq Ft |
| 05/29/2025 05/29/25 | Price Changed | $959,995 | +1.1% | $457 / Sq Ft |
| 05/21/2025 05/21/25 | For Sale | $949,995 | -- | $452 / Sq Ft |
Similar Homes in the area
Source: OneKey® MLS
MLS Number: 865434
- 1037 Cottage Dr Unit 18
- 4047 Fairways Dr Unit 124
- 4051 Fairways Dr Unit 126
- 1021 Cottage Dr Unit 10
- 1029 Cottage Dr Unit 14
- 1025 Cottage Dr Unit 12
- 4041 Fairways Dr Unit 121
- 1024 Cottage Dr Unit 31
- 1022 Cottage Dr Unit 32
- 4043 Fairways Dr Unit 122
- 4071 Fairways Dr Unit 136
- 1011 Cottage Dr Unit 6
- 4067 Fairways Dr Unit 134
- 4039 Fairways Dr Unit 120
- 1063 Fairways Dr Unit 132
- 2054 Route 6 Unit Homesite 22
- 2054 Route 6 Unit Homesite 128
- 2054 Route 6 Unit Homesite 21
- 2054 Route 6 Unit 3
- 2054 Route 6 Unit Homesite 5
- 68 Root Ave
- 68 Root Ave Unit 6N
- 401 Nichols St
- 2205 Mayor Mitchell Ct
- 864 Route 22
- 26 Ticonderoga Rd Unit New york
- 426 Horsepound Rd
- 4 Plum Tree Ct
- 1 Weber Hill Rd
- 31 Kittredge Dr
- 12 Maple Ave
- 624 New York 22 Unit 1
- 31 China Rd
- 9 Monticello Dr
- 4 Elm Way
- 9 Monticello Dr Unit 5201
- 9 Monticello Dr Unit 29201
- 611 New York 22
- 10 Courtney Ln
- 34 Seven Oaks Ln






