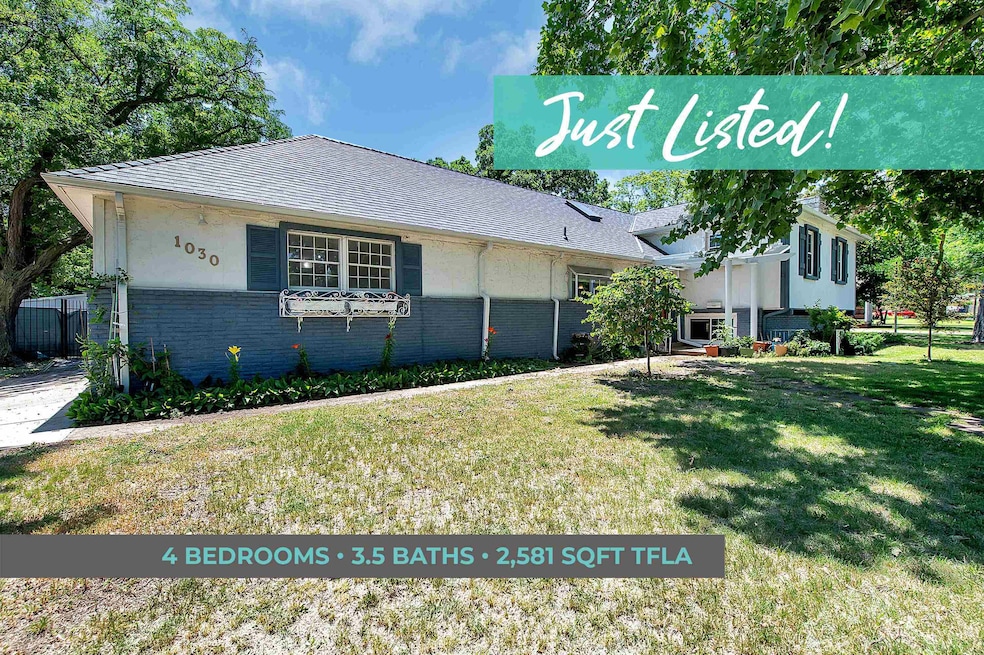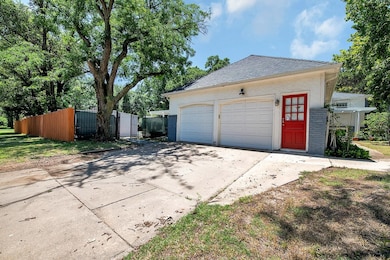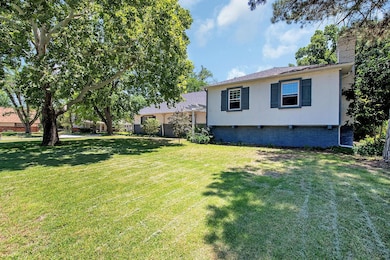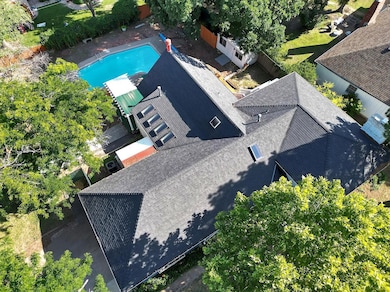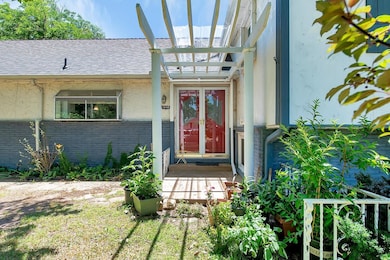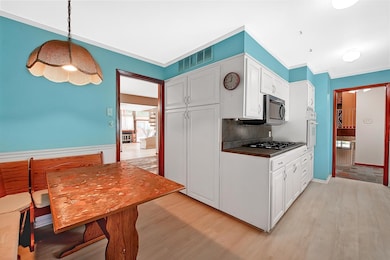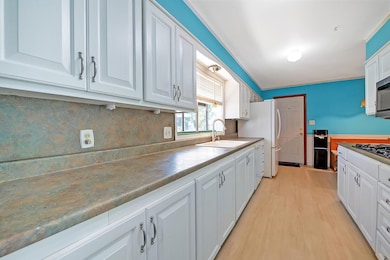
1030 N Vincent St Wichita, KS 67206
Pine Valley Estates NeighborhoodEstimated payment $1,901/month
Highlights
- Very Popular Property
- Deck
- Wood Flooring
- In Ground Pool
- Family Room with Fireplace
- Loft
About This Home
Welcome to 1030 N Vincent Ln, a unique and spacious home tucked in the desirable Pine Valley Estates neighborhood of East Wichita. This 4-bedroom, 3.5-bathroom property offers nearly 2,900 sq ft of living space on a large corner lot with an in-ground pool, atrium, and greenhouse—truly standout features you won’t find just anywhere. Inside, enjoy newly installed LVP flooring and multiple living areas, including a main-floor family room, formal living space, and a finished basement with daylight windows. A striking spiral staircase leads to a loft-style flex room perfect for an office, reading nook, or creative retreat. The primary bathroom has been lightly updated with painted tile and granite countertops for a fresh, clean feel, and the home offers both immediate livability and future potential for personal touches. The layout is ideal for entertaining or everyday living, and the location places you close to schools, dining, shopping, and more. The seller is motivated and ready to make a deal—don’t miss your chance to own a one-of-a-kind property in one of Wichita’s most established neighborhoods.
Listing Agent
Keller Williams Signature Partners, LLC Brokerage Phone: 316-371-4668 License #00050473 Listed on: 06/02/2025

Co-Listing Agent
Keller Williams Signature Partners, LLC Brokerage Phone: 316-371-4668 License #00246556
Open House Schedule
-
Sunday, July 20, 202512:00 to 2:00 pm7/20/2025 12:00:00 PM +00:007/20/2025 2:00:00 PM +00:00Add to Calendar
Home Details
Home Type
- Single Family
Est. Annual Taxes
- $2,944
Year Built
- Built in 1957
Lot Details
- 0.31 Acre Lot
- Wrought Iron Fence
- Wood Fence
- Corner Lot
Parking
- 2 Car Garage
Home Design
- Tri-Level Property
- Brick Exterior Construction
- Composition Roof
- Stucco
Interior Spaces
- Ceiling Fan
- Family Room with Fireplace
- Living Room
- Loft
Kitchen
- Microwave
- Dishwasher
- Disposal
Flooring
- Wood
- Carpet
- Luxury Vinyl Tile
Bedrooms and Bathrooms
- 4 Bedrooms
Laundry
- Laundry Room
- Dryer
- Washer
- 220 Volts In Laundry
Basement
- Walk-Out Basement
- Laundry in Basement
Outdoor Features
- In Ground Pool
- Deck
Schools
- Price-Harris Elementary School
- Heights High School
Utilities
- Forced Air Heating and Cooling System
- Heating System Uses Natural Gas
Listing and Financial Details
- Assessor Parcel Number 114-18-0-23-05-001.00
Community Details
Overview
- No Home Owners Association
- Pine Valley Estates Subdivision
Recreation
- Community Playground
Map
Home Values in the Area
Average Home Value in this Area
Tax History
| Year | Tax Paid | Tax Assessment Tax Assessment Total Assessment is a certain percentage of the fair market value that is determined by local assessors to be the total taxable value of land and additions on the property. | Land | Improvement |
|---|---|---|---|---|
| 2025 | $2,949 | $29,429 | $6,233 | $23,196 |
| 2023 | $2,949 | $27,244 | $3,830 | $23,414 |
| 2022 | $2,651 | $23,759 | $3,611 | $20,148 |
| 2021 | $2,721 | $23,760 | $2,979 | $20,781 |
| 2020 | $2,638 | $22,955 | $2,979 | $19,976 |
| 2019 | $2,488 | $21,632 | $2,979 | $18,653 |
| 2018 | $1,866 | $20,797 | $2,335 | $18,462 |
| 2017 | $1,806 | $0 | $0 | $0 |
| 2016 | $2,335 | $0 | $0 | $0 |
| 2015 | $2,318 | $0 | $0 | $0 |
| 2014 | $1,879 | $0 | $0 | $0 |
Property History
| Date | Event | Price | Change | Sq Ft Price |
|---|---|---|---|---|
| 07/11/2025 07/11/25 | Price Changed | $299,000 | -6.6% | $116 / Sq Ft |
| 07/10/2025 07/10/25 | For Sale | $320,000 | 0.0% | $124 / Sq Ft |
| 06/06/2025 06/06/25 | Off Market | -- | -- | -- |
| 06/02/2025 06/02/25 | For Sale | $320,000 | +82.9% | $124 / Sq Ft |
| 08/05/2020 08/05/20 | Sold | -- | -- | -- |
| 07/18/2020 07/18/20 | Pending | -- | -- | -- |
| 07/15/2020 07/15/20 | For Sale | $175,000 | -- | $68 / Sq Ft |
Purchase History
| Date | Type | Sale Price | Title Company |
|---|---|---|---|
| Interfamily Deed Transfer | -- | Security 1St Title | |
| Warranty Deed | -- | Security 1St Title Llc | |
| Interfamily Deed Transfer | -- | Tsi |
Mortgage History
| Date | Status | Loan Amount | Loan Type |
|---|---|---|---|
| Previous Owner | $240,750 | Reverse Mortgage Home Equity Conversion Mortgage | |
| Previous Owner | $150,000 | Credit Line Revolving |
About the Listing Agent

Kirk Short - Realtor, Team Leader of Wichita Home Team at Keller Williams
With over two decades of experience in the real estate industry, Kirk Short is a trusted name in the Wichita area, known for his dedication to client satisfaction and his deep knowledge of the local market. As the founder and team leader of the Wichita Home Team at Keller Williams, Kirk has built a reputation for delivering exceptional results, whether you’re buying, selling, or investing in real
Kirk's Other Listings
Source: South Central Kansas MLS
MLS Number: 656376
APN: 114-18-0-23-05-001.00
- 6606 E 10th St N
- 6402 E 11th St N
- 1320 N Rutland Cir
- 6917 E Stonegate St
- 6428 E Marjorie St
- 6033 E 10th St N
- 641 N Woodlawn Blvd
- 641 N Woodlawn St
- 7700 E 13th St N
- 6904 E Aberdeen St
- 7911 E Donegal St
- 5708 E 10th St N
- 7954 E Dublin Ct
- 408 N Saint James St
- 6409 E Farmview St
- 7077 E Central Ave
- 1327 N Perth
- 640 N Rock Rd
- 5418 Lambsdale St
- 5810 E Oakwood Dr
- 1322 N Woodlawn St
- 1024 N Broadmoor St
- 6409 E Farmview St
- 505 N Rock Rd
- 1329 Williamsburg N
- 5523 Plaza Ln
- 1945 N Rock Rd
- 2023 N Broadmoor St
- 5819 Blueridge St
- 2029 N Woodlawn Blvd
- 202 N Rock Rd
- 7826 E Douglas Ave
- 7677 E 21st St N
- 2323 N Woodlawn Blvd
- 7030 E Kellogg Dr
- 5400 E 21st St N
- 8114 E Mockingbird St
- 2280 N Tara Cir
- 5700 E Mainsgate Rd
- 5900 E Mainsgate Rd
