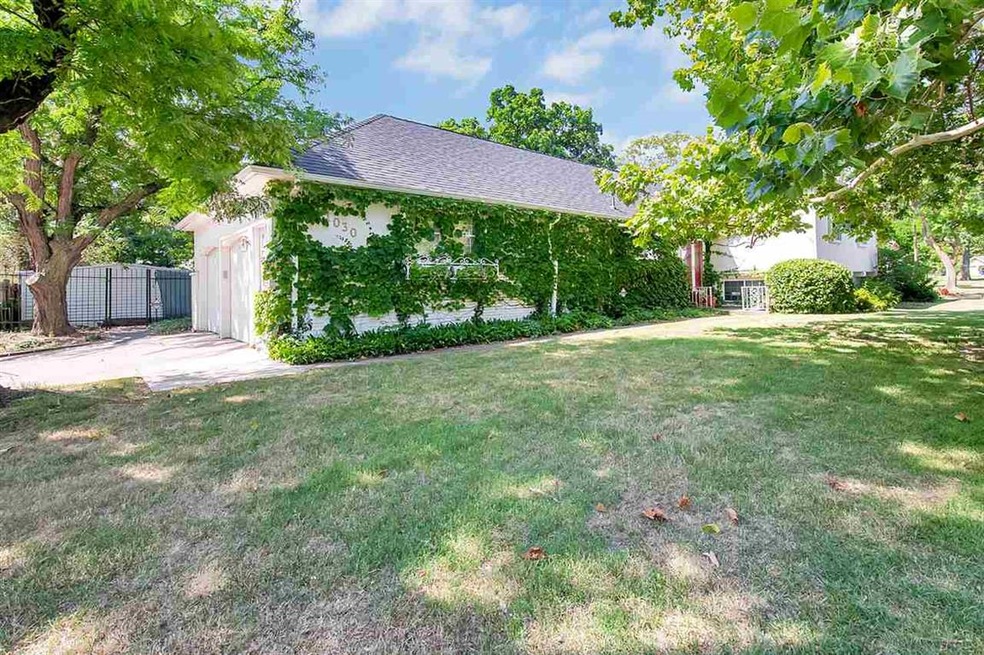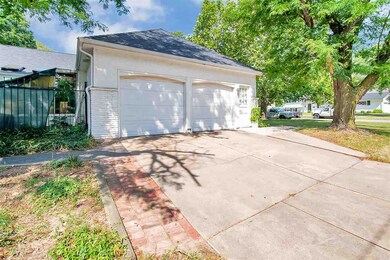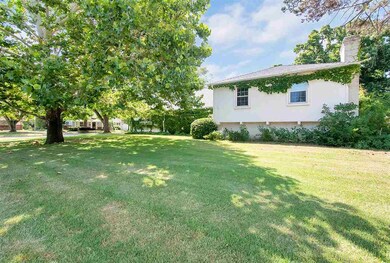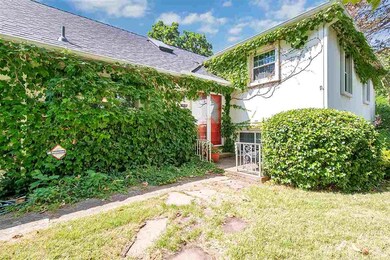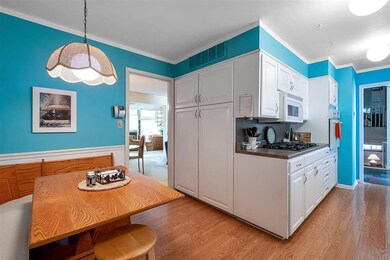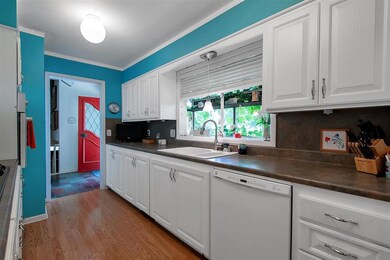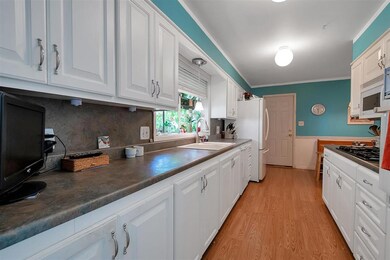
1030 N Vincent St Wichita, KS 67206
Pine Valley Estates NeighborhoodHighlights
- In Ground Pool
- Traditional Architecture
- 2 Car Attached Garage
- Living Room with Fireplace
- Corner Lot
- Forced Air Heating and Cooling System
About This Home
As of August 2020Welcome to the highly sought after Pine Valley Estates area. This beautiful home is on the market for the first time in 43 years. It offers 4 bedrooms, 3 full bathrooms and a 1/2 bath plus a bonus loft style room. It also has tons of family space, between the living room and separate family room on the main floor in addition to having a rec/family room in the lower level. Walk in the front door and immediately notice the character this home offers from the spiral staircase going up to the loft area, to the atrium and greenhouse right off the family room, there are features throughout you just don't find. After you get done touring the inside and dreaming about how to put your personal touches on this home, walk outside to your own oasis with patio areas plus an in-ground pool. With over 2500 Square feet of finished space and a beautiful corner lot, the possibilities are endless. The home is being sold "AS IS" and seller will make no repairs. It is priced accordingly and below the county appraisal. Most homes this size in this area with a pool sell for well over 220K
Last Agent to Sell the Property
Heritage 1st Realty License #00242177 Listed on: 07/15/2020

Home Details
Home Type
- Single Family
Est. Annual Taxes
- $2,480
Year Built
- Built in 1957
Lot Details
- 0.31 Acre Lot
- Corner Lot
Home Design
- Traditional Architecture
- Tri-Level Property
- Frame Construction
- Composition Roof
Interior Spaces
- Wood Burning Fireplace
- Free Standing Fireplace
- Self Contained Fireplace Unit Or Insert
- Gas Fireplace
- Family Room
- Living Room with Fireplace
- Open Floorplan
- Recreation Room with Fireplace
Kitchen
- Oven or Range
- Dishwasher
- Disposal
Bedrooms and Bathrooms
- 4 Bedrooms
Finished Basement
- Partial Basement
- Bedroom in Basement
- Finished Basement Bathroom
- Laundry in Basement
- Natural lighting in basement
Parking
- 2 Car Attached Garage
- Garage Door Opener
Pool
- In Ground Pool
- Pool Equipment Stays
Schools
- Price-Harris Elementary School
- Coleman Middle School
- Southeast High School
Utilities
- Forced Air Heating and Cooling System
Community Details
- Pine Valley Estates Subdivision
Listing and Financial Details
- Assessor Parcel Number 20173-087-114-18-0-23-05-001.00
Ownership History
Purchase Details
Purchase Details
Home Financials for this Owner
Home Financials are based on the most recent Mortgage that was taken out on this home.Purchase Details
Home Financials for this Owner
Home Financials are based on the most recent Mortgage that was taken out on this home.Similar Homes in Wichita, KS
Home Values in the Area
Average Home Value in this Area
Purchase History
| Date | Type | Sale Price | Title Company |
|---|---|---|---|
| Interfamily Deed Transfer | -- | Security 1St Title | |
| Warranty Deed | -- | Security 1St Title Llc | |
| Interfamily Deed Transfer | -- | Tsi |
Mortgage History
| Date | Status | Loan Amount | Loan Type |
|---|---|---|---|
| Previous Owner | $240,750 | Reverse Mortgage Home Equity Conversion Mortgage | |
| Previous Owner | $150,000 | Credit Line Revolving |
Property History
| Date | Event | Price | Change | Sq Ft Price |
|---|---|---|---|---|
| 07/11/2025 07/11/25 | Price Changed | $299,000 | -6.6% | $116 / Sq Ft |
| 07/10/2025 07/10/25 | For Sale | $320,000 | 0.0% | $124 / Sq Ft |
| 06/06/2025 06/06/25 | Off Market | -- | -- | -- |
| 06/02/2025 06/02/25 | For Sale | $320,000 | +82.9% | $124 / Sq Ft |
| 08/05/2020 08/05/20 | Sold | -- | -- | -- |
| 07/18/2020 07/18/20 | Pending | -- | -- | -- |
| 07/15/2020 07/15/20 | For Sale | $175,000 | -- | $68 / Sq Ft |
Tax History Compared to Growth
Tax History
| Year | Tax Paid | Tax Assessment Tax Assessment Total Assessment is a certain percentage of the fair market value that is determined by local assessors to be the total taxable value of land and additions on the property. | Land | Improvement |
|---|---|---|---|---|
| 2025 | $2,949 | $29,429 | $6,233 | $23,196 |
| 2023 | $2,949 | $27,244 | $3,830 | $23,414 |
| 2022 | $2,651 | $23,759 | $3,611 | $20,148 |
| 2021 | $2,721 | $23,760 | $2,979 | $20,781 |
| 2020 | $2,638 | $22,955 | $2,979 | $19,976 |
| 2019 | $2,488 | $21,632 | $2,979 | $18,653 |
| 2018 | $1,866 | $20,797 | $2,335 | $18,462 |
| 2017 | $1,806 | $0 | $0 | $0 |
| 2016 | $2,335 | $0 | $0 | $0 |
| 2015 | $2,318 | $0 | $0 | $0 |
| 2014 | $1,879 | $0 | $0 | $0 |
Agents Affiliated with this Home
-
Kirk Short

Seller's Agent in 2025
Kirk Short
Keller Williams Signature Partners, LLC
(316) 371-4668
1 in this area
649 Total Sales
-
Rachel Nguyen

Seller Co-Listing Agent in 2025
Rachel Nguyen
Keller Williams Signature Partners, LLC
(316) 613-1047
23 Total Sales
-
Steve Bell
S
Seller's Agent in 2020
Steve Bell
Heritage 1st Realty
(316) 209-0435
1 in this area
115 Total Sales
-
Tina Bell

Seller Co-Listing Agent in 2020
Tina Bell
Heritage 1st Realty
(316) 209-0358
1 in this area
164 Total Sales
-
Dan Madrigal

Buyer's Agent in 2020
Dan Madrigal
Berkshire Hathaway PenFed Realty
(316) 990-0184
1 in this area
376 Total Sales
Map
Source: South Central Kansas MLS
MLS Number: 583828
APN: 114-18-0-23-05-001.00
- 6606 E 10th St N
- 6402 E 11th St N
- 1320 N Rutland Cir
- 6917 E Stonegate St
- 762 N Mission Rd
- 6428 E Marjorie St
- 6033 E 10th St N
- 641 N Woodlawn Blvd
- 1441 N Rock Rd
- 641 N Woodlawn St
- 7700 E 13th St N
- 6904 E Aberdeen St
- 7911 E Donegal St
- 5708 E 10th St N
- 408 N Saint James St
- 6409 E Farmview St
- 7077 E Central Ave
- 1327 N Perth
- 640 N Rock Rd
- 5418 Lambsdale St
