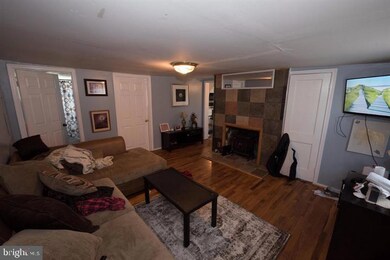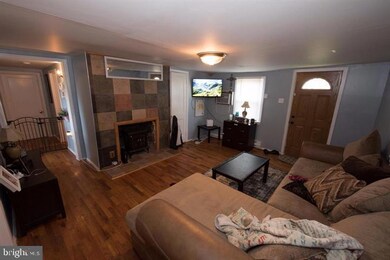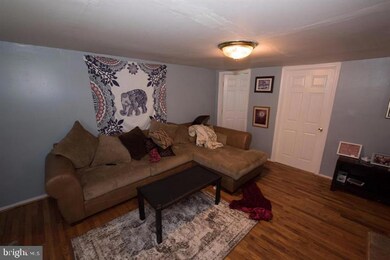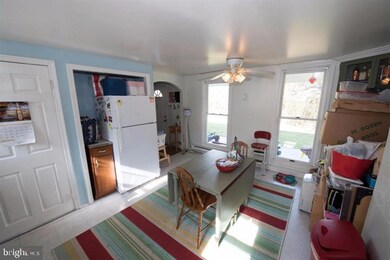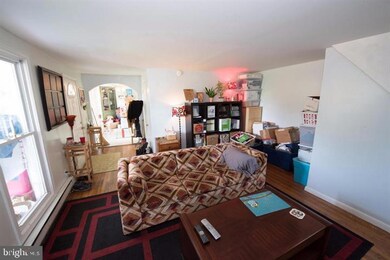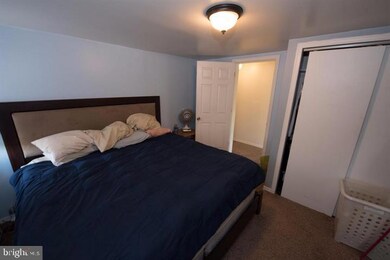
10301 Marriottsville Rd Randallstown, MD 21133
Highlights
- Second Kitchen
- 4.2 Acre Lot
- Private Lot
- View of Trees or Woods
- Colonial Architecture
- Stream or River on Lot
About This Home
As of May 2020Lots Of Potential * Currently used as a 3 separate unit rental * Could easily be returned to a Single Family Home w/ 7+ Bed Rms & 3 Full Baths & almost 2,700 sq ft * HUGE 4+ acre Lot w/ Stream, Woods, Open Field + may be sub-dividable to 2 lots ( a $125K + Value ) * Huge investment opportunity to rehab and/or possibly subdivide the large 4.2 acre lot (buyer to verify possibility/potential). Value After Repairs is $350+ . Could be a real $$$ Money Maker for the right buyer!!! There are 3 separate units rent for ... Unit A $1375 3BD 1 BA Front ... Unit B $1425 3BD 1 BA Lower Middle ... Unit C $1350 2BD 1 BA Top Back ... all units have a kitchen and in unit laundry
Home Details
Home Type
- Single Family
Est. Annual Taxes
- $4,121
Year Built
- Built in 1881
Lot Details
- 4.2 Acre Lot
- Private Lot
- Premium Lot
- Partially Wooded Lot
- Backs to Trees or Woods
- Additional Land
Parking
- 1 Car Detached Garage
- Front Facing Garage
Home Design
- Colonial Architecture
- Shingle Roof
- Vinyl Siding
Interior Spaces
- Property has 2 Levels
- Traditional Floor Plan
- Awning
- Family Room
- Views of Woods
- Attic
Kitchen
- Second Kitchen
- Breakfast Area or Nook
- Eat-In Kitchen
- Electric Oven or Range
- Dishwasher
- Disposal
Flooring
- Wood
- Carpet
- Tile or Brick
Bedrooms and Bathrooms
Laundry
- Dryer
- Washer
Unfinished Basement
- Partial Basement
- Exterior Basement Entry
- Crawl Space
Outdoor Features
- Stream or River on Lot
- Porch
Location
- Flood Zone Lot
Schools
- Hernwood Elementary School
- Deer Park Middle Magnet School
- New Town High School
Utilities
- Window Unit Cooling System
- Electric Baseboard Heater
- 220 Volts
- Well
- Electric Water Heater
- Septic Tank
- Community Sewer or Septic
Community Details
- No Home Owners Association
- Mahogany Woods Subdivision
Listing and Financial Details
- Tax Lot 3
- Assessor Parcel Number 04022200022787
Ownership History
Purchase Details
Home Financials for this Owner
Home Financials are based on the most recent Mortgage that was taken out on this home.Purchase Details
Purchase Details
Similar Homes in Randallstown, MD
Home Values in the Area
Average Home Value in this Area
Purchase History
| Date | Type | Sale Price | Title Company |
|---|---|---|---|
| Deed | $289,500 | Certified Title Corp | |
| Deed | $160,000 | -- | |
| Deed | $130,000 | -- |
Mortgage History
| Date | Status | Loan Amount | Loan Type |
|---|---|---|---|
| Open | $34,827 | FHA | |
| Closed | $270,000 | New Conventional | |
| Closed | $50,449 | FHA | |
| Previous Owner | $284,255 | FHA | |
| Previous Owner | $63,000 | Unknown | |
| Previous Owner | $247,500 | Stand Alone Refi Refinance Of Original Loan |
Property History
| Date | Event | Price | Change | Sq Ft Price |
|---|---|---|---|---|
| 07/18/2025 07/18/25 | For Sale | $450,000 | 0.0% | $138 / Sq Ft |
| 07/15/2025 07/15/25 | Price Changed | $450,000 | +53.8% | $138 / Sq Ft |
| 05/01/2020 05/01/20 | Sold | $292,500 | +0.9% | $89 / Sq Ft |
| 03/09/2020 03/09/20 | Price Changed | $289,900 | +5.4% | $89 / Sq Ft |
| 03/08/2020 03/08/20 | Pending | -- | -- | -- |
| 02/20/2020 02/20/20 | Price Changed | $275,000 | +10.0% | $84 / Sq Ft |
| 02/20/2020 02/20/20 | For Sale | $250,000 | -- | $76 / Sq Ft |
Tax History Compared to Growth
Tax History
| Year | Tax Paid | Tax Assessment Tax Assessment Total Assessment is a certain percentage of the fair market value that is determined by local assessors to be the total taxable value of land and additions on the property. | Land | Improvement |
|---|---|---|---|---|
| 2025 | $4,648 | $413,467 | -- | -- |
| 2024 | $4,648 | $382,000 | $158,400 | $223,600 |
| 2023 | $4,509 | $367,067 | $0 | $0 |
| 2022 | $4,289 | $352,133 | $0 | $0 |
| 2021 | $4,110 | $337,200 | $158,400 | $178,800 |
| 2020 | $4,122 | $335,133 | $0 | $0 |
| 2019 | $4,037 | $333,067 | $0 | $0 |
| 2018 | $4,035 | $331,000 | $158,400 | $172,600 |
| 2017 | $3,848 | $322,500 | $0 | $0 |
| 2016 | $4,506 | $314,000 | $0 | $0 |
| 2015 | $4,506 | $305,500 | $0 | $0 |
| 2014 | $4,506 | $305,500 | $0 | $0 |
Agents Affiliated with this Home
-
Stacie Teal-Locust

Seller's Agent in 2025
Stacie Teal-Locust
The Real Estate Store of Maryland LLC
(443) 865-7267
36 Total Sales
-
Jim Bim

Seller's Agent in 2020
Jim Bim
Winning Edge
(443) 463-6009
1 in this area
468 Total Sales
-
Grant Bim

Seller Co-Listing Agent in 2020
Grant Bim
Winning Edge
(410) 300-6175
1 in this area
325 Total Sales
Map
Source: Bright MLS
MLS Number: MDBC484906
APN: 02-2200022787
- 4 Burr Oak Ct
- 30 Sheraton Rd
- 9605 Mendoza Rd
- 3505 Templar Rd
- 3107 Persimmon Tree Ct
- 4105 Hupa Place
- 9637 Axehead Ct
- 3670 Waterwheel Square
- 3916 Tiverton Rd
- 3671 Waterwheel Square
- 11 Papago Ct
- 3621 Waterwheel Square
- 9502 Axehead Ct
- 9805 Slalom Run Dr
- 2501 Offutt Rd
- 11 Camano Ct
- 9815 Winands Rd
- 9316 Master Derby Dr
- 9401 Summer Squal Dr
- 10702 Liberty Rd

