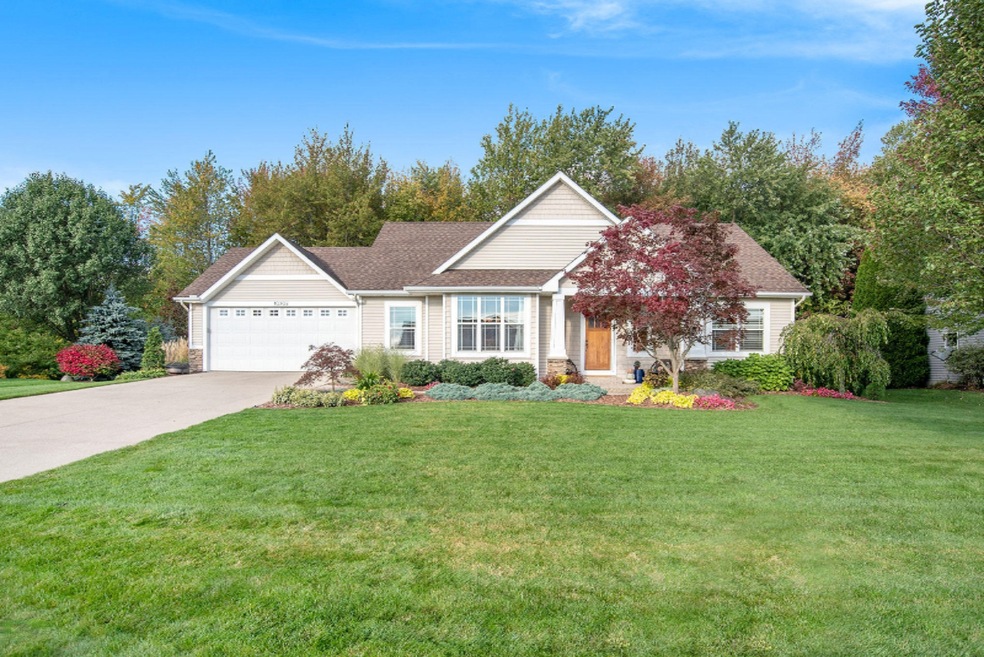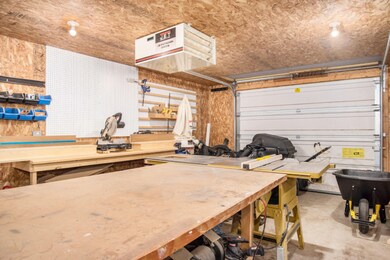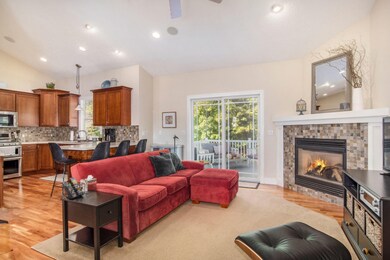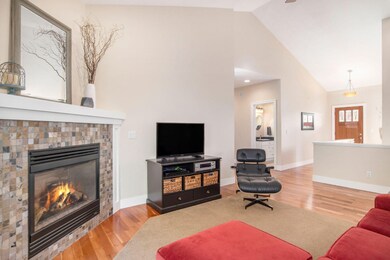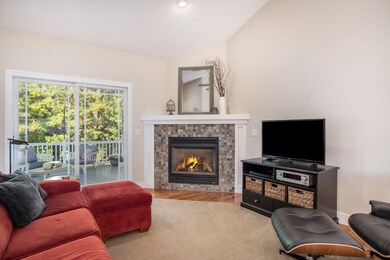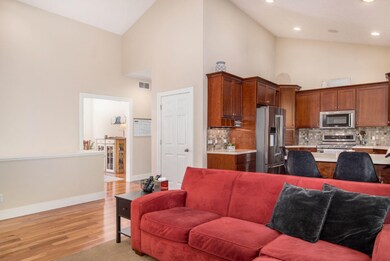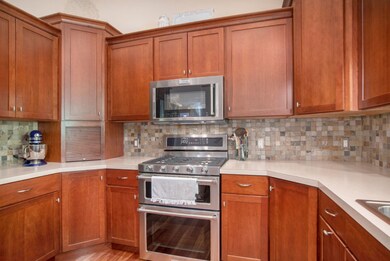
10302 Crabapple Ln Unit 21 Zeeland, MI 49464
Highlights
- Deck
- Recreation Room
- 3 Car Attached Garage
- Quincy Elementary School Rated A-
- Wood Flooring
- Snack Bar or Counter
About This Home
As of April 2025Welcome Home! This stunning 4 bed, 3.5 bath home is situated on a spacious lot in Zeeland's Riley Woods Subdivision. with a 21' x 23' lower garage with overhead door, providing ample storage space for yard equipment or a hobby shop, & is insulated with its own heater. With only 27 homes, this quaint neighborhood provides the quiet privacy you're looking for, just a few minutes from the conveniences you need. The open-concept main level offers cathedral ceilings, gorgeous cherry hardwood flooring, whole-home audio, and a cozy gas log fireplace for those chilly Michigan evenings. The gorgeous kitchen features custom cherry cabinetry, KitchenAid stainless steel appliances, & peninsula with snack bar seating. Enjoy the convenience of main-floor laundry and mudroom area with built-in cubbies. The renovated main floor master suite includes a generous walk-in closet and ensuite bath with double vanity. Finally, the finished walkout level adds a fabulous 16' x 20' recreation room with custom built-ins and surround sound, two bedrooms, a full bath, and new LVP flooring throughout. When it's time to unwind, head to the expanded composite deck overlooking the private, treelined backyard and beautiful landscaping. There are simply too many wonderful features to list, so schedule your showing today to see this stunning home for yourself!
Last Agent to Sell the Property
@HomeRealty Holland License #6501342055 Listed on: 10/22/2020
Home Details
Home Type
- Single Family
Est. Annual Taxes
- $3,605
Year Built
- Built in 2005
Lot Details
- 0.3 Acre Lot
- Lot Dimensions are 77 x 130 x 109 x 132
- Decorative Fence
- Sprinkler System
HOA Fees
- $17 Monthly HOA Fees
Parking
- 3 Car Attached Garage
- Garage Door Opener
Home Design
- Composition Roof
- Vinyl Siding
Interior Spaces
- 2,520 Sq Ft Home
- 1-Story Property
- Ceiling Fan
- Gas Log Fireplace
- Window Treatments
- Living Room with Fireplace
- Recreation Room
- Wood Flooring
- Basement Fills Entire Space Under The House
- Laundry on main level
Kitchen
- <<OvenToken>>
- Range<<rangeHoodToken>>
- <<microwave>>
- Dishwasher
- Snack Bar or Counter
- Disposal
Bedrooms and Bathrooms
- 4 Bedrooms | 2 Main Level Bedrooms
Outdoor Features
- Deck
Utilities
- Forced Air Heating and Cooling System
- Heating System Uses Natural Gas
- Cable TV Available
Ownership History
Purchase Details
Home Financials for this Owner
Home Financials are based on the most recent Mortgage that was taken out on this home.Purchase Details
Purchase Details
Home Financials for this Owner
Home Financials are based on the most recent Mortgage that was taken out on this home.Purchase Details
Home Financials for this Owner
Home Financials are based on the most recent Mortgage that was taken out on this home.Purchase Details
Home Financials for this Owner
Home Financials are based on the most recent Mortgage that was taken out on this home.Purchase Details
Home Financials for this Owner
Home Financials are based on the most recent Mortgage that was taken out on this home.Purchase Details
Similar Homes in Zeeland, MI
Home Values in the Area
Average Home Value in this Area
Purchase History
| Date | Type | Sale Price | Title Company |
|---|---|---|---|
| Warranty Deed | $507,400 | Ata National Title Group | |
| Interfamily Deed Transfer | -- | None Available | |
| Warranty Deed | $382,000 | Foundation Title Agency Llc | |
| Interfamily Deed Transfer | -- | Safe Title Inc | |
| Interfamily Deed Transfer | -- | Safe Title Inc | |
| Interfamily Deed Transfer | -- | None Available | |
| Warranty Deed | $54,900 | -- | |
| Warranty Deed | -- | -- |
Mortgage History
| Date | Status | Loan Amount | Loan Type |
|---|---|---|---|
| Open | $375,000 | New Conventional | |
| Previous Owner | $49,000 | Credit Line Revolving | |
| Previous Owner | $40,000 | Credit Line Revolving | |
| Previous Owner | $183,000 | New Conventional | |
| Previous Owner | $192,500 | Unknown | |
| Previous Owner | $24,144 | Unknown | |
| Previous Owner | $198,400 | Fannie Mae Freddie Mac | |
| Previous Owner | $198,400 | Fannie Mae Freddie Mac |
Property History
| Date | Event | Price | Change | Sq Ft Price |
|---|---|---|---|---|
| 04/18/2025 04/18/25 | Sold | $507,400 | +1.5% | $201 / Sq Ft |
| 03/23/2025 03/23/25 | Pending | -- | -- | -- |
| 03/18/2025 03/18/25 | For Sale | $499,900 | +30.9% | $198 / Sq Ft |
| 11/19/2020 11/19/20 | Sold | $382,000 | -0.8% | $152 / Sq Ft |
| 10/26/2020 10/26/20 | Pending | -- | -- | -- |
| 10/22/2020 10/22/20 | For Sale | $385,000 | -- | $153 / Sq Ft |
Tax History Compared to Growth
Tax History
| Year | Tax Paid | Tax Assessment Tax Assessment Total Assessment is a certain percentage of the fair market value that is determined by local assessors to be the total taxable value of land and additions on the property. | Land | Improvement |
|---|---|---|---|---|
| 2025 | $6,356 | $199,000 | $0 | $0 |
| 2024 | $4,009 | $199,000 | $0 | $0 |
| 2023 | $3,828 | $190,500 | $0 | $0 |
| 2022 | $5,759 | $174,300 | $0 | $0 |
| 2021 | $4,897 | $147,800 | $0 | $0 |
| 2020 | $3,664 | $133,300 | $0 | $0 |
| 2019 | $3,605 | $106,600 | $0 | $0 |
| 2018 | $3,321 | $132,600 | $26,000 | $106,600 |
| 2017 | $3,273 | $133,600 | $0 | $0 |
| 2016 | $3,249 | $123,100 | $0 | $0 |
| 2015 | $3,059 | $115,500 | $0 | $0 |
| 2014 | $3,059 | $106,400 | $0 | $0 |
Agents Affiliated with this Home
-
Nicholas Schweihofer

Seller's Agent in 2025
Nicholas Schweihofer
Keller Williams Lakeshore
(616) 566-4619
22 in this area
163 Total Sales
-
Ann Huizen

Buyer's Agent in 2025
Ann Huizen
Five Star Real Estate (Grandv)
(616) 901-9013
3 in this area
109 Total Sales
-
Luke Bouman

Seller's Agent in 2020
Luke Bouman
@HomeRealty Holland
(616) 502-8897
93 in this area
518 Total Sales
-
Laurie Zwiers

Buyer's Agent in 2020
Laurie Zwiers
City2Shore Real Estate Holland
(616) 836-4120
14 in this area
187 Total Sales
Map
Source: Southwestern Michigan Association of REALTORS®
MLS Number: 20044588
APN: 70-16-12-365-021
- 10471 Hunters Creek Dr
- 3184 Summer Grove Way
- 10502 Bridgewater Dr Unit 8
- 3076 Regency Pkwy
- 10782 Wood Ridge Dr
- 10778 Bridgewater Dr
- 10852 Thornberry Way
- 10895 Riley St
- 10055 Strawberry Ln Unit Lot 38
- 3603 Elk Ct
- 10850 Rajah Dr
- 315 N Colonial St
- 9573 Fields Dr Unit 2
- 9427 Pentatech Dr
- 9441 Fields Dr
- 9464 Fields Dr Unit 29
- 2680 Gay Paree Dr
- 9415 Southwind Dr Unit 19
- 10551 James St
- 3607 Garner Dr
