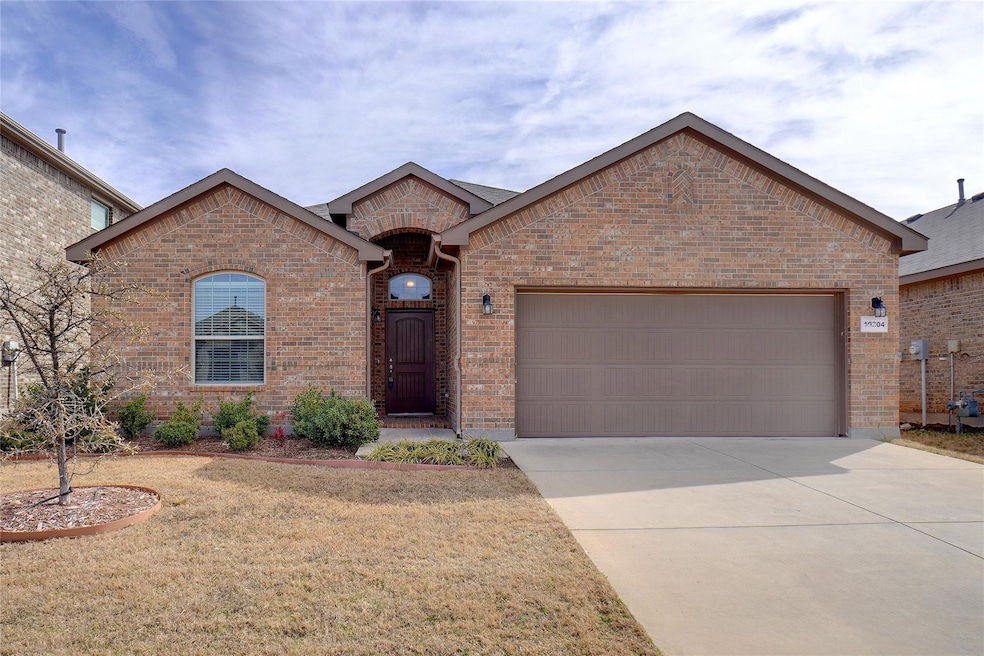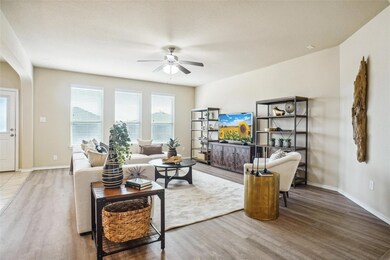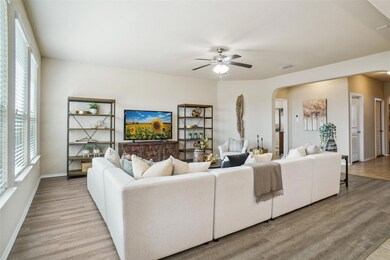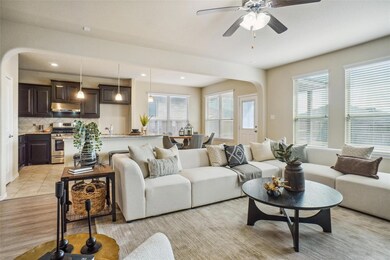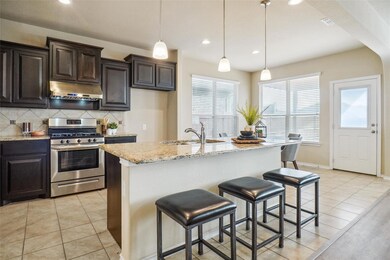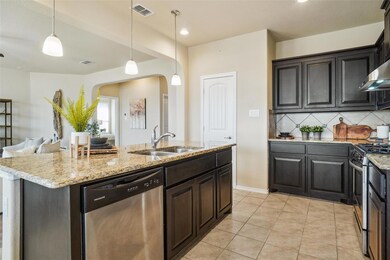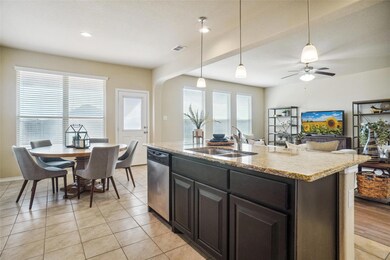
10304 Lastrup Dr Fort Worth, TX 76177
Heritage NeighborhoodHighlights
- Traditional Architecture
- Granite Countertops
- Enclosed Parking
- Lizzie Curtis El Rated A-
- Covered patio or porch
- 2 Car Attached Garage
About This Home
As of May 2025Single Story 3-2-2 in D.R. Horton's Community of Hawthorne Meadows & Northwest ISD~Spacious open concept Living,Dining & Chef's Kitchen with Seating Island,Granite Counters, tiled backsplash, Gas Range & walk in Pantry with additional storage spaces throughout the cabinets. Pendulum lighting, large counter island with spaces for breakfast, homework and more. Seller had removed the microwave and upgraded vent-a-hood above the stove with a strong ventilation. LED can lights, double vinyl windows, insulated exterior doors, attic insulation and much more for energy efficiency. Large Primary Bedroom with dual sinks vanity, Garden Tub with separate shower. Large walk-in closet. Large backyard with a large covered patio, 6 foot privacy fenced backyard, Full sprinkler system with front landscaping. HOA includes Community Club House, swimming pool & Dog Park plus on site Elem School. Nicely located with Alliance Town Center & Presidio Towne Crossing Shops & convenient to I-35W & HWY 287.
Last Agent to Sell the Property
Century 21 Mike Bowman, Inc. Brokerage Phone: 817-354-7653 License #0676010 Listed on: 03/01/2025

Home Details
Home Type
- Single Family
Est. Annual Taxes
- $7,381
Year Built
- Built in 2017
Lot Details
- 6,098 Sq Ft Lot
- Landscaped
- Interior Lot
HOA Fees
- $52 Monthly HOA Fees
Parking
- 2 Car Attached Garage
- Enclosed Parking
- Front Facing Garage
- Garage Door Opener
- Driveway
Home Design
- Traditional Architecture
- Brick Exterior Construction
- Slab Foundation
- Composition Roof
- Concrete Siding
Interior Spaces
- 1,723 Sq Ft Home
- 1-Story Property
- Wired For Data
- Ceiling Fan
- Chandelier
- Self Contained Fireplace Unit Or Insert
Kitchen
- Eat-In Kitchen
- Gas Range
- Dishwasher
- Kitchen Island
- Granite Countertops
- Disposal
Flooring
- Carpet
- Ceramic Tile
- Luxury Vinyl Plank Tile
Bedrooms and Bathrooms
- 3 Bedrooms
- Walk-In Closet
- 2 Full Bathrooms
Eco-Friendly Details
- Energy-Efficient HVAC
- Energy-Efficient Lighting
- Energy-Efficient Insulation
Outdoor Features
- Covered patio or porch
Schools
- Lizzie Curtis Elementary School
- Eaton High School
Utilities
- Central Heating and Cooling System
- Vented Exhaust Fan
- High Speed Internet
- Cable TV Available
Community Details
- Association fees include management
- Hawthorne Meadows Association
- Hawthorne Meadows Subdivision
Listing and Financial Details
- Legal Lot and Block 10 / 4
- Assessor Parcel Number 42287110
Ownership History
Purchase Details
Home Financials for this Owner
Home Financials are based on the most recent Mortgage that was taken out on this home.Purchase Details
Home Financials for this Owner
Home Financials are based on the most recent Mortgage that was taken out on this home.Similar Homes in the area
Home Values in the Area
Average Home Value in this Area
Purchase History
| Date | Type | Sale Price | Title Company |
|---|---|---|---|
| Deed | -- | None Listed On Document | |
| Vendors Lien | -- | None Available |
Mortgage History
| Date | Status | Loan Amount | Loan Type |
|---|---|---|---|
| Open | $240,000 | New Conventional | |
| Previous Owner | $233,543 | New Conventional |
Property History
| Date | Event | Price | Change | Sq Ft Price |
|---|---|---|---|---|
| 07/09/2025 07/09/25 | For Rent | $2,300 | 0.0% | -- |
| 07/07/2025 07/07/25 | Under Contract | -- | -- | -- |
| 06/22/2025 06/22/25 | Price Changed | $2,300 | -2.1% | $1 / Sq Ft |
| 06/14/2025 06/14/25 | Price Changed | $2,350 | -2.1% | $1 / Sq Ft |
| 05/31/2025 05/31/25 | For Rent | $2,400 | 0.0% | -- |
| 05/30/2025 05/30/25 | Sold | -- | -- | -- |
| 05/01/2025 05/01/25 | Pending | -- | -- | -- |
| 04/26/2025 04/26/25 | Price Changed | $345,000 | -2.8% | $200 / Sq Ft |
| 04/08/2025 04/08/25 | Price Changed | $355,000 | -1.1% | $206 / Sq Ft |
| 03/01/2025 03/01/25 | For Sale | $359,000 | -- | $208 / Sq Ft |
Tax History Compared to Growth
Tax History
| Year | Tax Paid | Tax Assessment Tax Assessment Total Assessment is a certain percentage of the fair market value that is determined by local assessors to be the total taxable value of land and additions on the property. | Land | Improvement |
|---|---|---|---|---|
| 2024 | $3,279 | $347,056 | $75,000 | $272,056 |
| 2023 | $7,381 | $364,759 | $70,000 | $294,759 |
| 2022 | $7,605 | $310,334 | $70,000 | $240,334 |
| 2021 | $7,551 | $269,457 | $70,000 | $199,457 |
| 2020 | $6,982 | $253,325 | $70,000 | $183,325 |
| 2019 | $7,282 | $253,785 | $70,000 | $183,785 |
| 2018 | $1,624 | $117,751 | $70,000 | $47,751 |
Agents Affiliated with this Home
-
Du Phan
D
Seller's Agent in 2025
Du Phan
First Texas Realty
(817) 797-7123
12 in this area
98 Total Sales
-
Xu Johnson

Seller's Agent in 2025
Xu Johnson
Century 21 Mike Bowman, Inc.
(817) 709-8080
4 in this area
88 Total Sales
Map
Source: North Texas Real Estate Information Systems (NTREIS)
MLS Number: 20858133
APN: 42287110
- 1004 Pierz Dr
- 10300 Burtrum Dr
- 10328 Burtrum Dr
- 10125 Burtrum Dr
- 10248 Little Falls Trail
- 10108 Burtrum Dr
- 9909 Wynndel Trail
- 1112 Metaline Trail
- 9836 Amaranth Dr
- 1109 Spanish Needle Trail
- 9736 Makiposa Ln
- 9705 Saltbrush St
- 1041 Madelia Ave
- 1037 Madelia Ave
- 9836 Yellow Cup Dr
- 1321 Spanish Needle Trail
- 1300 Spanish Needle Trail
- 253 Bayne Rd
- 2219 Virginia Ln
- 9820 White Bear Trail
