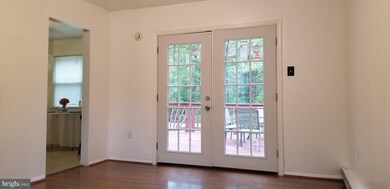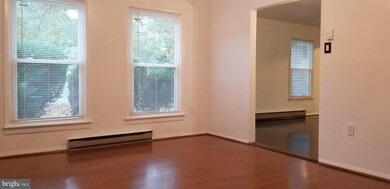
10304 New Orchard Dr Upper Marlboro, MD 20774
Highlights
- 0.32 Acre Lot
- 1 Fireplace
- 2 Car Attached Garage
- Colonial Architecture
- No HOA
- Central Heating and Cooling System
About This Home
As of January 2020Welcome Home!! This Lovely Single Family Home Sits Back On A Large Corner Lot. Pull Up To The Driveway That Can Hold Up To 4 Cars, Or Into The Freshly Painted 2 Car Garage That Also Has Shelving Or Additional Space For Storage. The Main Entrance Of The Home Has A Covered Porch And A Screen Door for Additional Security. Come In And You Will Notice The Beautiful Hardwood Floors Throughout the First Floor And Main Staircase. Enter Into The Formal Living Room Which Leads To The Formal Dining Room. The New French Doors, Leading To The Deck, And Windows Gives Natural Light Into The Dining Room. The Multi-functional, Large Eat-In Kitchen Features A Large Area Of Counter Space, Cabinet And Storage Area. The Kitchen Has Also Been Equipped With A New Sink And High Quality Appliances. Enjoy Family Time In Front Of The Fire Place In The Family Room, Which Also Has A Separate New Sliding Glass Door Exit To The Patio And Huge Back Yard For All Of Your Entertaining Purposes. The Conveniently Located Laundry Room Has A Full Modern Style Washer And Dryer, And Connected To A Guest Powder Room. The Upstairs Living Quarters Has 4 Above Average Bedrooms And Hall Bathroom. The Master Suite Has An Updated Master Bathroom, Hardwood Floors, Dual Closets, Large Bright Windows. The Other 3 Bedrooms Have Fresh Carpet And Ample Closet Space. One Bedroom Can Be Used As An Additional Family Room, Game Room, Or Office. This Home Is Located Minutes To All Major Food And Retail Shopping, Including Woodmore Town Center. Prince Georges County Community College Is Just Minutes Away. All Major Highways Are Near For Great Commuter Access. The New University Of Maryland Medical Center, Largo Metro Station, And Public Transportation Are Conveniently Located Within 5 Minutes. Why Look Any Further?! This Is A Must See! This Is Your Next Home! Schedule Your Appointment Today!
Last Agent to Sell the Property
D'Edward Morton
DIRECT ENTERPRISES LLC Listed on: 09/16/2019
Home Details
Home Type
- Single Family
Est. Annual Taxes
- $4,200
Year Built
- Built in 1974
Lot Details
- 0.32 Acre Lot
- Property is zoned RR
Parking
- 2 Car Attached Garage
- Front Facing Garage
- Garage Door Opener
- Driveway
Home Design
- Colonial Architecture
Interior Spaces
- 2,044 Sq Ft Home
- Property has 2 Levels
- Ceiling Fan
- 1 Fireplace
Bedrooms and Bathrooms
- 4 Bedrooms
Utilities
- Central Heating and Cooling System
Community Details
- No Home Owners Association
- Upper Marlboro Subdivision
Listing and Financial Details
- Tax Lot 1
- Assessor Parcel Number 17131466465
Ownership History
Purchase Details
Home Financials for this Owner
Home Financials are based on the most recent Mortgage that was taken out on this home.Purchase Details
Purchase Details
Purchase Details
Home Financials for this Owner
Home Financials are based on the most recent Mortgage that was taken out on this home.Purchase Details
Similar Homes in Upper Marlboro, MD
Home Values in the Area
Average Home Value in this Area
Purchase History
| Date | Type | Sale Price | Title Company |
|---|---|---|---|
| Deed | $355,000 | Sim Titles Llc | |
| Interfamily Deed Transfer | -- | None Available | |
| Interfamily Deed Transfer | -- | None Available | |
| Deed | $345,000 | -- | |
| Deed | $109,400 | -- |
Mortgage History
| Date | Status | Loan Amount | Loan Type |
|---|---|---|---|
| Open | $348,570 | FHA | |
| Previous Owner | $389,700 | Stand Alone Second | |
| Previous Owner | $276,000 | Adjustable Rate Mortgage/ARM | |
| Previous Owner | $69,000 | Stand Alone Second |
Property History
| Date | Event | Price | Change | Sq Ft Price |
|---|---|---|---|---|
| 06/28/2025 06/28/25 | Pending | -- | -- | -- |
| 06/19/2025 06/19/25 | Price Changed | $477,999 | -1.4% | $234 / Sq Ft |
| 06/10/2025 06/10/25 | For Sale | $485,000 | +36.6% | $237 / Sq Ft |
| 01/09/2020 01/09/20 | Sold | $355,000 | +1.4% | $174 / Sq Ft |
| 11/10/2019 11/10/19 | Pending | -- | -- | -- |
| 10/31/2019 10/31/19 | Price Changed | $350,000 | -2.8% | $171 / Sq Ft |
| 10/23/2019 10/23/19 | For Sale | $359,900 | 0.0% | $176 / Sq Ft |
| 10/15/2019 10/15/19 | Pending | -- | -- | -- |
| 10/07/2019 10/07/19 | Price Changed | $359,900 | 0.0% | $176 / Sq Ft |
| 10/07/2019 10/07/19 | For Sale | $359,900 | +1.4% | $176 / Sq Ft |
| 09/17/2019 09/17/19 | Off Market | $355,000 | -- | -- |
| 09/16/2019 09/16/19 | For Sale | $350,000 | 0.0% | $171 / Sq Ft |
| 07/01/2018 07/01/18 | Rented | $2,400 | -14.3% | -- |
| 06/30/2018 06/30/18 | Under Contract | -- | -- | -- |
| 03/07/2018 03/07/18 | For Rent | $2,800 | -- | -- |
Tax History Compared to Growth
Tax History
| Year | Tax Paid | Tax Assessment Tax Assessment Total Assessment is a certain percentage of the fair market value that is determined by local assessors to be the total taxable value of land and additions on the property. | Land | Improvement |
|---|---|---|---|---|
| 2024 | $5,854 | $390,067 | $0 | $0 |
| 2023 | $5,575 | $348,400 | $71,900 | $276,500 |
| 2022 | $5,450 | $340,000 | $0 | $0 |
| 2021 | $5,274 | $331,600 | $0 | $0 |
| 2020 | $5,201 | $323,200 | $70,900 | $252,300 |
| 2019 | $4,307 | $300,767 | $0 | $0 |
| 2018 | $4,367 | $278,333 | $0 | $0 |
| 2017 | $3,853 | $255,900 | $0 | $0 |
| 2016 | -- | $232,500 | $0 | $0 |
| 2015 | $4,196 | $209,100 | $0 | $0 |
| 2014 | $4,196 | $185,700 | $0 | $0 |
Agents Affiliated with this Home
-
Olatunde A Onifade
O
Seller's Agent in 2025
Olatunde A Onifade
Samson Properties
(301) 254-2899
8 Total Sales
-
D
Seller's Agent in 2020
D'Edward Morton
RE/MAX
-
Dr. Francis Ayodeji
D
Buyer's Agent in 2020
Dr. Francis Ayodeji
New Concept Realty
(240) 398-4362
52 Total Sales
-
Arlene Buckner

Buyer's Agent in 2018
Arlene Buckner
Samson Properties
(240) 416-9640
2 in this area
13 Total Sales
Map
Source: Bright MLS
MLS Number: MDPG541248
APN: 13-1466465
- 10513 Broadleaf Dr
- 728 Narrowleaf Dr
- 800 Narrowleaf Dr
- 1204 Northern Lights Dr
- 714 Parev Way
- 1020 Drexelgate Ln
- 10200 Nareen St
- 9809 Ambler Ln
- 1208 Pickering Cir
- 11015 Woodlawn Blvd
- 9612 Good Faith Way
- 9620 Good Faith Way
- 9622 Good Faith Way
- 9607 Hope Springs Ln
- 9605 Hope Springs Ln
- 1631 Morning Star Ct
- 9626 Spiritual Ln
- 9622 Spiritual Ln
- 9631 Good Faith Way
- 0001 Good Faith Way






