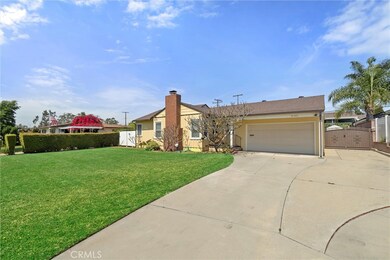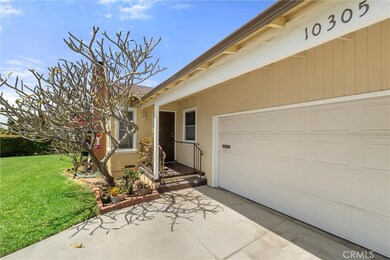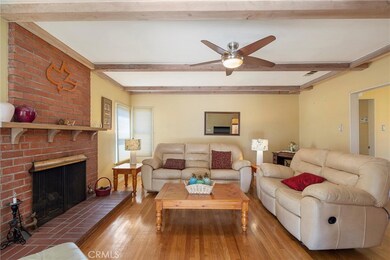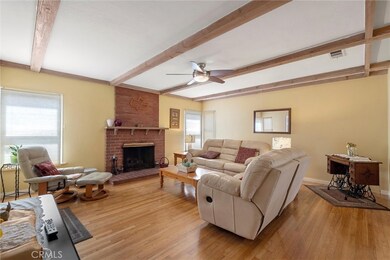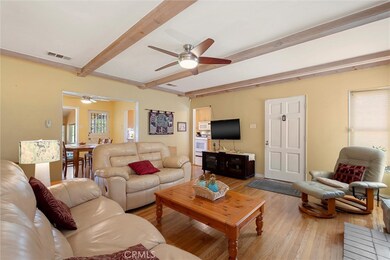
10305 Deveron Dr Whittier, CA 90601
West Whittier NeighborhoodHighlights
- Bonus Room
- 2 Car Attached Garage
- Central Air
- No HOA
- Laundry Room
- Back and Front Yard
About This Home
As of May 2024Nestled in the serene ambiance in an area of Whittier once dotted with citrus groves and often referred to as Citrus Grove Heights, this home (with ADU) is located on a generously sized lot with an ADU studio in back. Boasting 3 bedrooms, 2 bathrooms, and a quaint bonus room in the main house overlooking the lush backyard oasis, this home is thoughtfully designed to accommodate the needs of any occupant or growing family. Meticulously remodeled, the kitchen is a culinary haven, adorned with bespoke custom cabinetry and built-ins, showcasing craftsmanship and attention to detail rarely found in today's homes. Original hardwood floors grace the interior, adding a touch of character and warmth to the ambiance. The backyard is expansive with a huge lawn area and cement patio area leading to the versatile ADU in back – perfect for extra income, in-law quarters, man cave, lady-laire, home gym, or an older child needing their own private space. In addition to the attached 2-Car Garage is a large side RV parking area with double gate to access the backyard. Don’t pass up living in this beautiful neighborhood and calling this property your new home.
Last Agent to Sell the Property
BERKSHIRE HATHAWAY HOME SERVIC License #01374819 Listed on: 04/18/2024

Last Buyer's Agent
BERKSHIRE HATHAWAY HOME SERVIC License #01374819 Listed on: 04/18/2024

Home Details
Home Type
- Single Family
Est. Annual Taxes
- $6,519
Year Built
- Built in 1948
Lot Details
- 0.25 Acre Lot
- Back and Front Yard
Parking
- 2 Car Attached Garage
Interior Spaces
- 1,372 Sq Ft Home
- 1-Story Property
- Living Room with Fireplace
- Bonus Room
Bedrooms and Bathrooms
- 4 Main Level Bedrooms
Laundry
- Laundry Room
- Laundry in Garage
Schools
- Dexter Middle School
- Whittier High School
Additional Features
- Exterior Lighting
- Central Air
Community Details
- No Home Owners Association
Listing and Financial Details
- Tax Lot 5
- Tax Tract Number 13784
- Assessor Parcel Number 8129009009
Ownership History
Purchase Details
Home Financials for this Owner
Home Financials are based on the most recent Mortgage that was taken out on this home.Purchase Details
Purchase Details
Home Financials for this Owner
Home Financials are based on the most recent Mortgage that was taken out on this home.Purchase Details
Home Financials for this Owner
Home Financials are based on the most recent Mortgage that was taken out on this home.Purchase Details
Purchase Details
Similar Homes in Whittier, CA
Home Values in the Area
Average Home Value in this Area
Purchase History
| Date | Type | Sale Price | Title Company |
|---|---|---|---|
| Grant Deed | $875,000 | California Title Company | |
| Interfamily Deed Transfer | -- | None Available | |
| Interfamily Deed Transfer | -- | -- | |
| Grant Deed | $354,000 | Investors Title Company | |
| Grant Deed | $195,000 | Investors Title Company | |
| Interfamily Deed Transfer | -- | -- |
Mortgage History
| Date | Status | Loan Amount | Loan Type |
|---|---|---|---|
| Open | $743,750 | New Conventional | |
| Previous Owner | $182,071 | Unknown | |
| Previous Owner | $205,000 | Fannie Mae Freddie Mac | |
| Previous Owner | $100,000 | Credit Line Revolving | |
| Previous Owner | $171,000 | No Value Available |
Property History
| Date | Event | Price | Change | Sq Ft Price |
|---|---|---|---|---|
| 07/03/2025 07/03/25 | Pending | -- | -- | -- |
| 06/18/2025 06/18/25 | For Sale | $999,990 | +14.3% | $614 / Sq Ft |
| 05/24/2024 05/24/24 | Sold | $875,000 | +4.3% | $638 / Sq Ft |
| 04/23/2024 04/23/24 | Pending | -- | -- | -- |
| 04/18/2024 04/18/24 | For Sale | $839,000 | -- | $612 / Sq Ft |
Tax History Compared to Growth
Tax History
| Year | Tax Paid | Tax Assessment Tax Assessment Total Assessment is a certain percentage of the fair market value that is determined by local assessors to be the total taxable value of land and additions on the property. | Land | Improvement |
|---|---|---|---|---|
| 2024 | $6,519 | $502,636 | $306,694 | $195,942 |
| 2023 | $6,446 | $492,781 | $300,681 | $192,100 |
| 2022 | $6,274 | $483,120 | $294,786 | $188,334 |
| 2021 | $6,116 | $473,648 | $289,006 | $184,642 |
| 2019 | $5,988 | $459,601 | $280,435 | $179,166 |
| 2018 | $5,777 | $450,590 | $274,937 | $175,653 |
| 2016 | $5,558 | $433,095 | $264,262 | $168,833 |
| 2015 | $5,533 | $426,590 | $260,293 | $166,297 |
| 2014 | $5,434 | $418,235 | $255,195 | $163,040 |
Agents Affiliated with this Home
-
Rosanna Rodriguez

Seller's Agent in 2025
Rosanna Rodriguez
Realty One Group United
(562) 739-3441
10 Total Sales
-
Daniel Garcia

Seller's Agent in 2024
Daniel Garcia
BERKSHIRE HATHAWAY HOME SERVIC
(626) 252-3157
4 in this area
69 Total Sales
Map
Source: California Regional Multiple Listing Service (CRMLS)
MLS Number: WS24070682
APN: 8129-009-009
- 10210 Lundene Dr
- 5115 Castelotte Ct
- 5446 Rockne Ave
- 5307 Woodward Ln
- 5593 Pioneer Blvd Unit 18
- 9900 Tagus St Unit 17
- 9900 Tagus St Unit 30
- 11514 Beverly Blvd
- 5516 Palm Ave
- 8642 Beverly Blvd
- 8554 Beverly Blvd
- 8540 Beverly Blvd
- 10207 Bernardino Ave
- 10625 Rose Dr
- 11837 Rideout Way
- 11022 Maple St
- 5837 Esperanza Ave
- 9422 Bartolo Ave
- 5912 Adele Ave
- 12032 S Circle Dr

