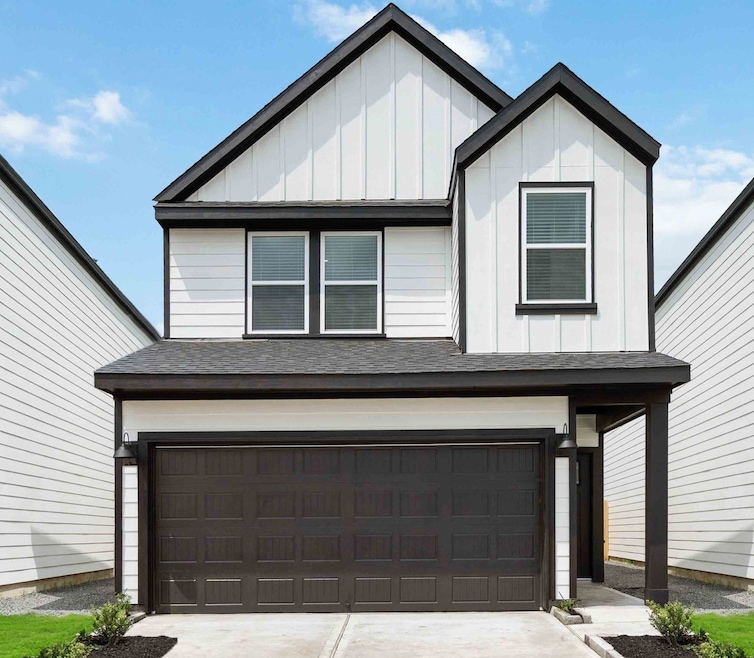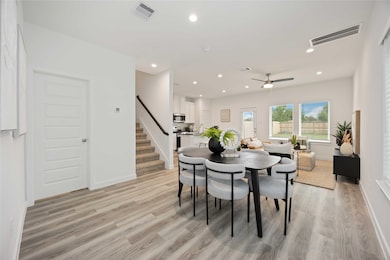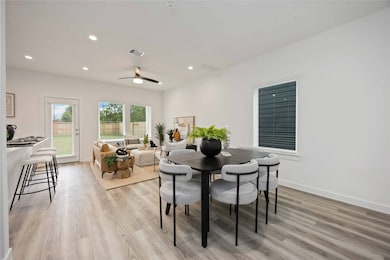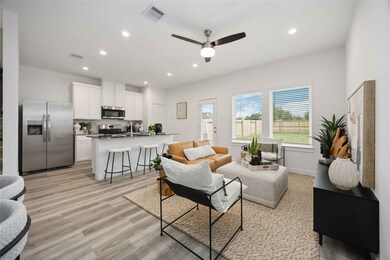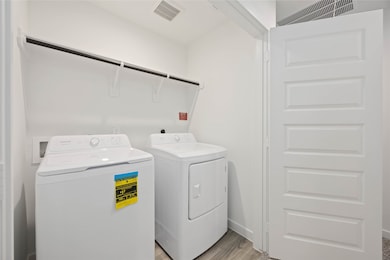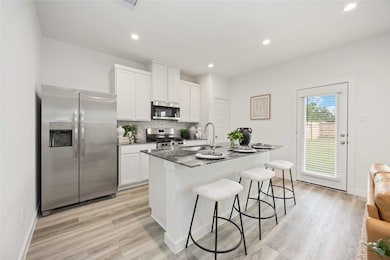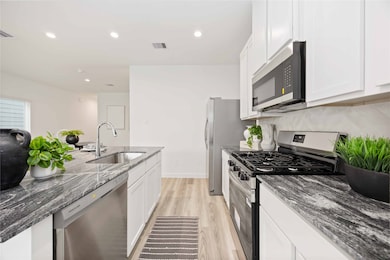10305 Penryn Forest Trail Houston, TX 77051
Sunnyside NeighborhoodEstimated payment $1,959/month
Highlights
- Under Construction
- Traditional Architecture
- 2 Car Attached Garage
- Home Energy Rating Service (HERS) Rated Property
- Granite Countertops
- Programmable Thermostat
About This Home
Welcome to the Gardenia floor plan, a beautifully designed two-story home that spans 1,384 square feet, complete with a spacious two-car garage. As you step inside, you're greeted by a welcoming front foyer that seamlessly flows into the open-concept dining, living, and kitchen area, perfect for family gatherings and entertaining guests. The kitchen features a stylish island, providing extra storage space and seating options for added convenience. Further down the hallway, the luxurious primary bedroom awaits, located towards the front of the home for added privacy. The adjoining primary bathroom offers a two-sink vanity, a standing shower, and a spacious walk-in closet, ensuring you have all the room you need. The Gardenia floor plan is the perfect blend of modern design, smart technology, and functional living spaces. Don't miss the opportunity to make this stunning home yours today!
Home Details
Home Type
- Single Family
Year Built
- Built in 2025 | Under Construction
Lot Details
- 3,551 Sq Ft Lot
HOA Fees
- $113 Monthly HOA Fees
Parking
- 2 Car Attached Garage
Home Design
- Traditional Architecture
- Slab Foundation
- Composition Roof
- Cement Siding
Interior Spaces
- 1,384 Sq Ft Home
- 2-Story Property
Kitchen
- Microwave
- Dishwasher
- Granite Countertops
- Disposal
Bedrooms and Bathrooms
- 3 Bedrooms
Eco-Friendly Details
- Home Energy Rating Service (HERS) Rated Property
- Energy-Efficient Thermostat
Schools
- Reynolds Elementary School
- Attucks Middle School
- Worthing High School
Utilities
- Central Heating and Cooling System
- Heating System Uses Gas
- Programmable Thermostat
Community Details
- Inframark Association, Phone Number (281) 870-0585
- Built by DR Horton
- Grand West Subdivision
Map
Home Values in the Area
Average Home Value in this Area
Tax History
| Year | Tax Paid | Tax Assessment Tax Assessment Total Assessment is a certain percentage of the fair market value that is determined by local assessors to be the total taxable value of land and additions on the property. | Land | Improvement |
|---|---|---|---|---|
| 2025 | -- | $30,500 | $30,500 | -- |
Property History
| Date | Event | Price | List to Sale | Price per Sq Ft |
|---|---|---|---|---|
| 11/07/2025 11/07/25 | For Sale | $294,990 | -- | $213 / Sq Ft |
Source: Houston Association of REALTORS®
MLS Number: 3179121
APN: 1478920030035
- 10307 Penryn Forest Ln
- Iris Plan at Grand West
- Gardenia Plan at Grand West
- Jasmine Plan at Grand West
- Hibiscus Plan at Grand West
- 2806 Milton Lodge Ln
- 2815 Glengary River Way
- 2810 Milton Lodge Ln
- 10116 Penryn Forest Trail
- 2816 Milton Lodge Ln
- 10112 Penryn Forest Trail
- 2816 Glengary River Way
- 2818 Milton Lodge Ln
- 2811 Milton Lodge Ln
- 2815 Milton Lodge Ln
- 2828 Lisburn Terrace Trail
- 2817 Milton Lodge Ln
- 2823 Milton Lodge Ln
- 10102 Penryn Forest Ln
- 3013 Bloomfield St
- 10310 Penryn Forest Trail
- 10316 Penryn Forest Trail
- 10324 Penryn Forest Trail
- 10415 Lancaster Forest Ln
- 10326 Penryn Forest Trail
- 2808 Lisburn Terrace Ln
- 10217 Berkeley Springs Trail
- 10113 Berkeley Springs Trail
- 2814 Lisburn Terrace Ln
- 2818 Lisburn Terrace Ln
- 2826 Lisburn Terrace Ln
- 2807 Lisburn Terrace Ln
- 2829 Lisburn Terrace Ln
- 2833 Lisburn Terrace Ln
- 2837 Lisburn Terrace Ln
- 2631 Callahan Springs Ln
- 10409 Lancaster Forest Ln
- 2630 Callahan Springs Ln
- 2911 Needham Garden Ln
- 10325 Sylvan Woods Trail
