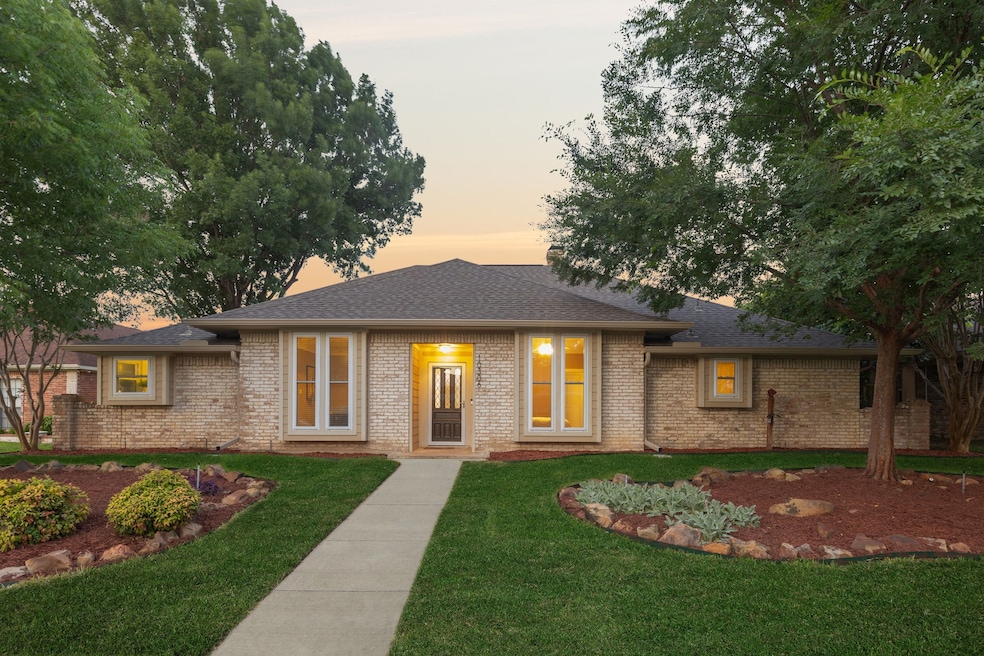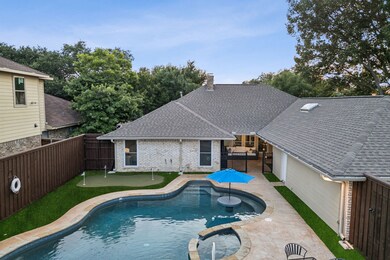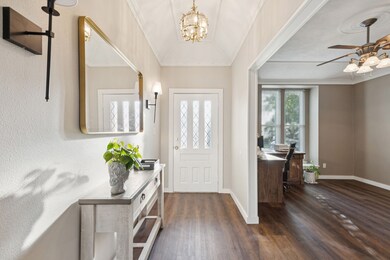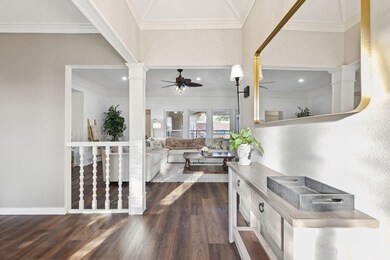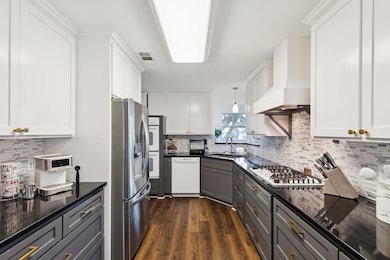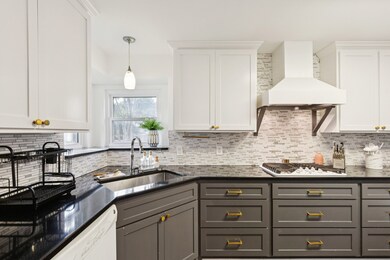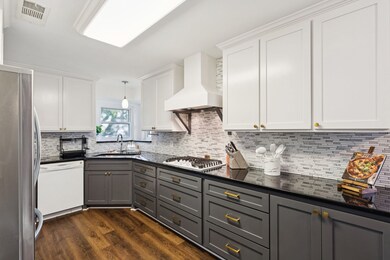
10306 Cimmaron Trail Dallas, TX 75243
Whispering Hills NeighborhoodEstimated payment $3,880/month
Highlights
- Heated Pool and Spa
- Vaulted Ceiling
- Bamboo Flooring
- Open Floorplan
- Ranch Style House
- Granite Countertops
About This Home
Welcome to 10306 Cimmaron Trail, a beautifully crafted custom-built home in a quiet and well-established Dallas
neighborhood. With 3 spacious bedrooms and 2.5 bathrooms, this well maintained home offers a great layout that’s
both comfortable and practical. Upon entry, you are greeted by a gracious foyer that flows into a versatile formal dining
area—perfectly suited for entertaining or a home office. Expansive windows throughout the home let in an abundance
of natural light, creating a warm and inviting feel. The gourmet kitchen is a culinary enthusiast’s dream, featuring sleek
granite countertops, a gas cooktop, and ample cabinetry. It seamlessly connects to the main living area, enhancing the
home’s open-concept feel. The generously sized primary suite has direct access to the expansive backyard patio where
you can step outside to your own private oasis. This backyard is ideal for year-round outdoor living with a luxurious
heated pool and spa, perfect for relaxing or hosting guests in style. Additional features include split secondary
bedrooms for extra privacy, thoughtful architectural details, excellent storage, and a functional floor plan tailored to
modern living. Located in a tranquil and established neighborhood with convenient access to shopping, dining, and
major thoroughfares. Whether you're looking for a peaceful place to unwind or a fun space to entertain, this home has
it all. Come take a look—you’ll feel right at home the moment you walk in.
Listing Agent
eXp Realty LLC Brokerage Email: kevin@hunterrealtygrp.com,kevin@hunterrealtygrp.com License #0799822 Listed on: 06/20/2025

Home Details
Home Type
- Single Family
Est. Annual Taxes
- $10,954
Year Built
- Built in 1978
Lot Details
- 8,407 Sq Ft Lot
- Gated Home
- High Fence
- Wood Fence
- Landscaped
- Interior Lot
- Level Lot
- Sprinkler System
- Few Trees
- Private Yard
- Back Yard
HOA Fees
- $4 Monthly HOA Fees
Parking
- 2 Car Attached Garage
- Inside Entrance
- Alley Access
- Rear-Facing Garage
- Garage Door Opener
- Driveway
Home Design
- Ranch Style House
- Traditional Architecture
- Brick Exterior Construction
- Slab Foundation
- Composition Roof
Interior Spaces
- 2,504 Sq Ft Home
- Open Floorplan
- Wet Bar
- Built-In Features
- Woodwork
- Vaulted Ceiling
- Ceiling Fan
- Chandelier
- Wood Burning Fireplace
- Fireplace With Gas Starter
- Window Treatments
- Great Room with Fireplace
- Living Room with Fireplace
- Dryer
Kitchen
- Eat-In Kitchen
- <<doubleOvenToken>>
- Electric Oven
- Gas Cooktop
- Ice Maker
- Dishwasher
- Granite Countertops
- Disposal
Flooring
- Bamboo
- Wood
- Laminate
- Ceramic Tile
Bedrooms and Bathrooms
- 3 Bedrooms
- Walk-In Closet
- Double Vanity
Home Security
- Carbon Monoxide Detectors
- Fire and Smoke Detector
Accessible Home Design
- Accessible Entrance
Pool
- Heated Pool and Spa
- Heated In Ground Pool
- Gunite Pool
- Sport pool features two shallow ends and a deeper center
- Fence Around Pool
- Pool Sweep
Outdoor Features
- Covered patio or porch
- Rain Gutters
Schools
- Forestridge Elementary School
- Berkner High School
Utilities
- Roof Turbine
- Central Heating and Cooling System
- Vented Exhaust Fan
- Overhead Utilities
- Electric Water Heater
- High Speed Internet
- Cable TV Available
Listing and Financial Details
- Legal Lot and Block 27 / A8431
- Assessor Parcel Number 00000820490260000
Community Details
Overview
- Association fees include ground maintenance
- Volunteer Association
- Cimmaron 02 Subdivision
Recreation
- Park
Map
Home Values in the Area
Average Home Value in this Area
Tax History
| Year | Tax Paid | Tax Assessment Tax Assessment Total Assessment is a certain percentage of the fair market value that is determined by local assessors to be the total taxable value of land and additions on the property. | Land | Improvement |
|---|---|---|---|---|
| 2024 | $8,174 | $467,510 | $80,000 | $387,510 |
| 2023 | $8,174 | $417,180 | $80,000 | $337,180 |
| 2022 | $10,972 | $417,180 | $80,000 | $337,180 |
| 2021 | $8,018 | $288,340 | $55,000 | $233,340 |
| 2020 | $8,134 | $288,340 | $55,000 | $233,340 |
| 2019 | $8,515 | $288,340 | $55,000 | $233,340 |
| 2018 | $8,152 | $288,340 | $55,000 | $233,340 |
| 2017 | $6,582 | $232,810 | $45,000 | $187,810 |
| 2016 | $6,048 | $213,920 | $40,000 | $173,920 |
| 2015 | $4,224 | $186,340 | $40,000 | $146,340 |
| 2014 | $4,224 | $186,340 | $40,000 | $146,340 |
Property History
| Date | Event | Price | Change | Sq Ft Price |
|---|---|---|---|---|
| 06/20/2025 06/20/25 | For Sale | $535,000 | +16.3% | $214 / Sq Ft |
| 09/19/2022 09/19/22 | Sold | -- | -- | -- |
| 08/21/2022 08/21/22 | Pending | -- | -- | -- |
| 08/18/2022 08/18/22 | For Sale | $460,000 | -- | $184 / Sq Ft |
Purchase History
| Date | Type | Sale Price | Title Company |
|---|---|---|---|
| Deed | -- | -- | |
| Interfamily Deed Transfer | -- | None Available | |
| Warranty Deed | -- | -- | |
| Vendors Lien | -- | -- |
Mortgage History
| Date | Status | Loan Amount | Loan Type |
|---|---|---|---|
| Open | $426,000 | New Conventional | |
| Previous Owner | $224,000 | Stand Alone First | |
| Previous Owner | $146,700 | Credit Line Revolving | |
| Previous Owner | $22,526 | Unknown | |
| Previous Owner | $148,700 | Unknown | |
| Previous Owner | $145,600 | No Value Available | |
| Previous Owner | $116,000 | No Value Available |
Similar Homes in the area
Source: North Texas Real Estate Information Systems (NTREIS)
MLS Number: 20976896
APN: 00000820490260000
- 10315 Cimmaron Trail
- 1705 Glenville Dr
- 10231 Echo Ridge Ct
- 4709 Ancilla Dr
- 4737 Lawler Rd
- 1850 Place One Ln
- 13414 Belmark Cir
- 10119 Chisholm Trail
- 13426 Whispering Hills Dr
- 12916 Jennifer Place
- 13439 Whispering Hills Dr
- 12901 Jennifer Place
- 1401 Greentree Ln
- 1905 Wyndemere Ln
- 13233 Fall Manor Dr
- 1913 Wyndemere Ln
- 1309 Northpark Dr
- 12612 Whispering Hills Dr
- 1916 Cobblestone Ln
- 803 Fleming Trail
- 4717 Bucknell Dr
- 10144 Desert Willow Dr
- 9839 Walnut St Unit t302
- 13217 Fall Manor Dr
- 1904 Wyndemere Ln
- 13316 Fall Manor Dr
- 9825 Walnut St Unit M304
- 9807 Walnut St Unit D304
- 9815 Walnut St Unit H111H
- 9807 Walnut St Unit D303
- 9833 Walnut St Unit Q101Q
- 9827 Walnut St Unit 113
- 9803 Walnut St Unit 305
- 9813 Walnut St Unit G302
- 9803 Walnut St Unit B208
- 9815 Walnut St Unit 212HHH
- 9827 Walnut St Unit N205
- 9803 Walnut St Unit B205
- 9825 Walnut St Unit M103
- 9831 Walnut St Unit P212
