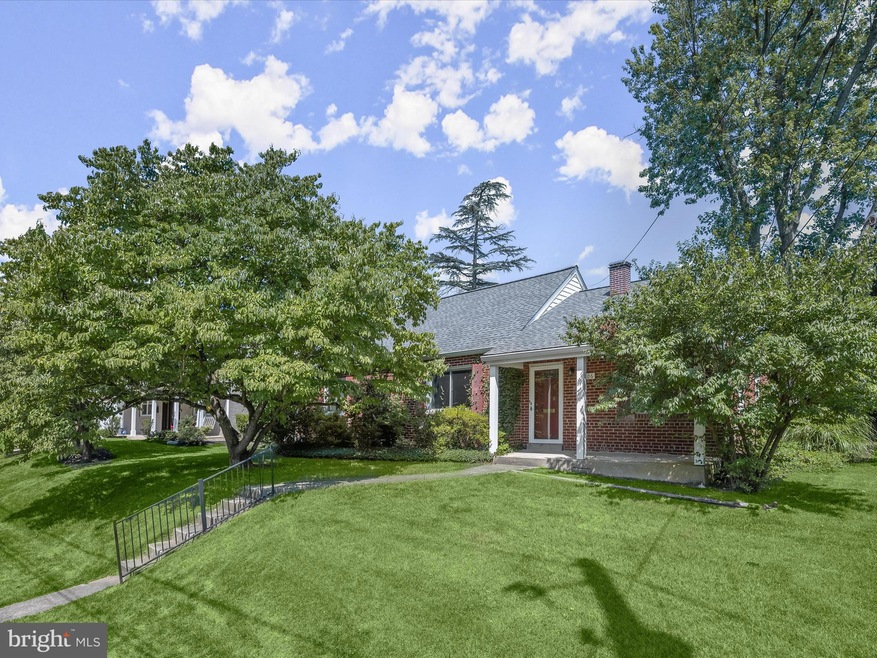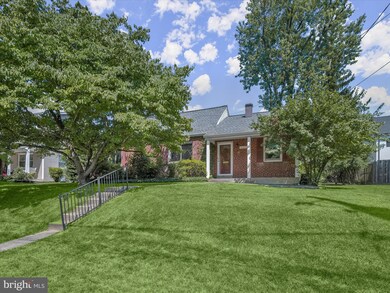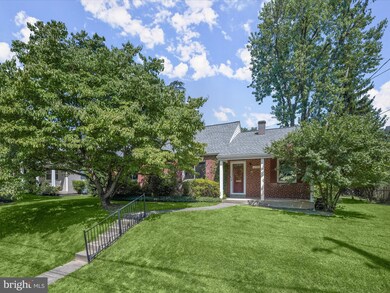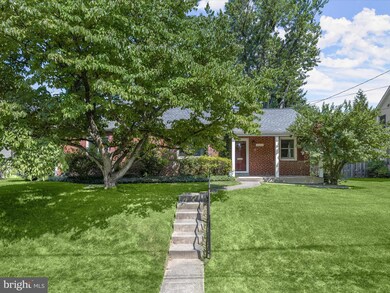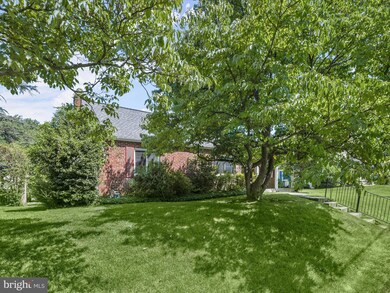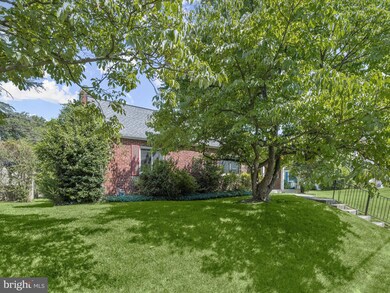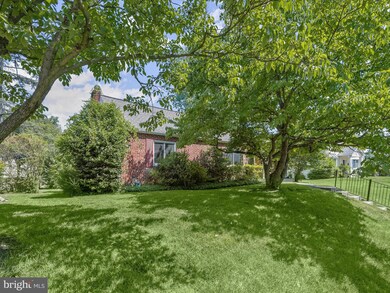
10306 Greenfield St Kensington, MD 20895
Parkwood NeighborhoodHighlights
- View of Trees or Woods
- Cape Cod Architecture
- Wooded Lot
- Kensington Parkwood Elementary School Rated A
- Recreation Room
- Traditional Floor Plan
About This Home
As of August 2024Fantastic Cul-De-Sac location in the sought after Parkwood area. Well built and maintained all brick cape cod with Hardwood flooring, floor to ceiling brick fireplace in living room, rear Florida room off kitchen, good size level back yard, Cozy front porch, Newer Architectural Grade roofing with ridge vent, Guest bath & pantry off kitchen, lower level rec room and storage area with outside exit & Thermopane replacement windows. Well priced estate sale! Don't miss this opportunity!! Sentrilock. As Is Estate Sale.
Last Agent to Sell the Property
Group One Yeager Miller Realty Inc. Listed on: 07/19/2024
Home Details
Home Type
- Single Family
Est. Annual Taxes
- $6,719
Year Built
- Built in 1950
Lot Details
- 7,597 Sq Ft Lot
- Cul-De-Sac
- Southeast Facing Home
- Level Lot
- Wooded Lot
- Backs to Trees or Woods
- Back Yard Fenced
- Property is in good condition
- Property is zoned R60
Parking
- On-Street Parking
Home Design
- Cape Cod Architecture
- Brick Exterior Construction
- Block Foundation
- Architectural Shingle Roof
Interior Spaces
- Property has 3 Levels
- Traditional Floor Plan
- Built-In Features
- Wood Burning Fireplace
- Brick Fireplace
- Double Pane Windows
- Replacement Windows
- Window Treatments
- Window Screens
- Entrance Foyer
- Living Room
- Formal Dining Room
- Recreation Room
- Sun or Florida Room
- Storage Room
- Views of Woods
Kitchen
- Electric Oven or Range
- <<selfCleaningOvenToken>>
- Disposal
Flooring
- Wood
- Carpet
Bedrooms and Bathrooms
- En-Suite Primary Bedroom
Laundry
- Laundry Room
- Dryer
- Washer
Partially Finished Basement
- Heated Basement
- Basement Fills Entire Space Under The House
- Walk-Up Access
- Interior and Exterior Basement Entry
- Water Proofing System
- Drainage System
- Shelving
- Laundry in Basement
- Basement Windows
Eco-Friendly Details
- Energy-Efficient Windows
Schools
- Kensington Parkwood Elementary School
- North Bethesda Middle School
- Walter Johnson High School
Utilities
- Forced Air Heating and Cooling System
- Natural Gas Water Heater
- Municipal Trash
Community Details
- No Home Owners Association
- Kensington Estates Subdivision
Listing and Financial Details
- Tax Lot 9
- Assessor Parcel Number 161301205435
Ownership History
Purchase Details
Home Financials for this Owner
Home Financials are based on the most recent Mortgage that was taken out on this home.Purchase Details
Similar Homes in Kensington, MD
Home Values in the Area
Average Home Value in this Area
Purchase History
| Date | Type | Sale Price | Title Company |
|---|---|---|---|
| Deed | $802,500 | Sage Title | |
| Deed | $802,500 | Sage Title | |
| Deed | -- | -- |
Mortgage History
| Date | Status | Loan Amount | Loan Type |
|---|---|---|---|
| Open | $225,160 | No Value Available | |
| Closed | $225,160 | No Value Available | |
| Previous Owner | $1,251,000 | New Conventional | |
| Previous Owner | $231,500 | New Conventional |
Property History
| Date | Event | Price | Change | Sq Ft Price |
|---|---|---|---|---|
| 07/17/2025 07/17/25 | For Sale | $1,895,000 | 0.0% | $356 / Sq Ft |
| 07/17/2025 07/17/25 | Price Changed | $1,895,000 | +136.1% | $356 / Sq Ft |
| 08/30/2024 08/30/24 | Sold | $802,500 | 0.0% | $553 / Sq Ft |
| 08/14/2024 08/14/24 | Price Changed | $802,500 | +15.5% | $553 / Sq Ft |
| 07/23/2024 07/23/24 | Pending | -- | -- | -- |
| 07/19/2024 07/19/24 | For Sale | $695,000 | -- | $479 / Sq Ft |
Tax History Compared to Growth
Tax History
| Year | Tax Paid | Tax Assessment Tax Assessment Total Assessment is a certain percentage of the fair market value that is determined by local assessors to be the total taxable value of land and additions on the property. | Land | Improvement |
|---|---|---|---|---|
| 2024 | $6,770 | $530,500 | $339,200 | $191,300 |
| 2023 | $6,027 | $527,600 | $0 | $0 |
| 2022 | $4,229 | $524,700 | $0 | $0 |
| 2021 | $5,486 | $521,800 | $339,200 | $182,600 |
| 2020 | $5,554 | $520,833 | $0 | $0 |
| 2019 | $5,509 | $519,867 | $0 | $0 |
| 2018 | $5,477 | $518,900 | $339,200 | $179,700 |
| 2017 | $5,445 | $507,800 | $0 | $0 |
| 2016 | -- | $496,700 | $0 | $0 |
| 2015 | $4,671 | $485,600 | $0 | $0 |
| 2014 | $4,671 | $485,600 | $0 | $0 |
Agents Affiliated with this Home
-
Erin Demeria

Seller's Agent in 2025
Erin Demeria
Long & Foster
(240) 687-3681
3 in this area
13 Total Sales
-
Frances Goldfinger

Seller's Agent in 2024
Frances Goldfinger
Group One Yeager Miller Realty Inc.
(301) 257-9376
1 in this area
38 Total Sales
Map
Source: Bright MLS
MLS Number: MDMC2140962
APN: 13-01205435
- 4404 Clearbrook Ln
- 10404 Hebard St
- 10223 Oldfield Dr
- 10608 Parkwood Dr
- 4309 Dresden St
- 10625 Montrose Ave Unit 103
- 4216 Knowles Ave
- 10631 Weymouth St
- 10613 Montrose Ave Unit 104
- 4201 Matthews Ln
- 4526 Saul Rd
- 10501 Montrose Ave Unit M-101
- 10411 Montrose Ave
- 9819 Parkwood Dr
- 3911 Prospect St
- 4984 Cloister Dr
- 10401 Montrose Ave Unit 101
- 4000 Dresden St
- 9820 Parkwood Dr
- 4610 Roxbury Dr
