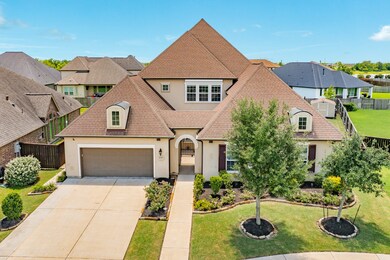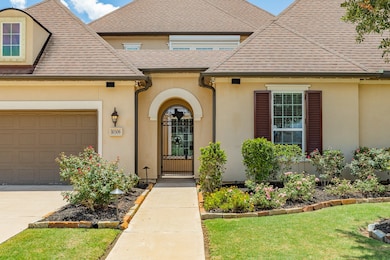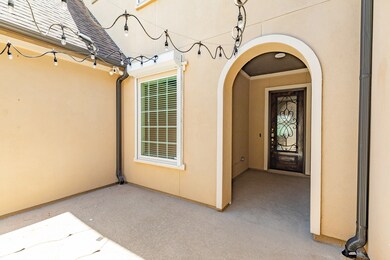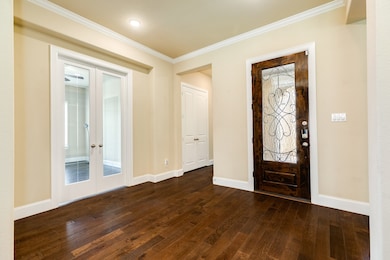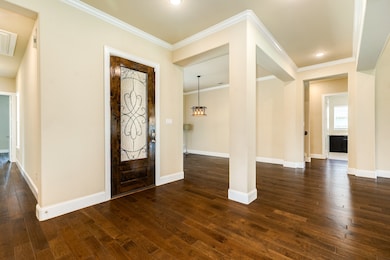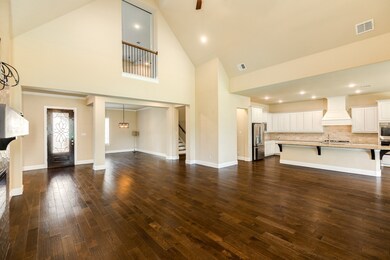
10306 Terra St Iowa Colony, TX 77583
Meridiana NeighborhoodEstimated payment $4,731/month
Highlights
- Fitness Center
- Community Dry Dock
- Green Roof
- Meridiana Elementary School Rated A-
- Tennis Courts
- Atrium Room
About This Home
Welcome Home-10306 Terra-Greeted by lovely courtyard, ideal for enjoying your morning coffee/unwinding in the evening-this 3953 Sq ft home featuring a luxurious master suite, providing you w/a personal retreat to unwind after a long day-guest suite w/private bath-2 bedrooms w/jack/jill bath-inviting open floor plan that seamlessly connects living, dining, kitchen areas making it perfect for entertaining family/friends-beautiful accent wall w/electric fireplace-upstairs discover a fantastic game room in the loft over looking the family room, perfect for movie nights, game days-all wood flooring NO CARPET-don't forget the covered patio to enjoy the evening sunsets-3 car tandem garage w/epoxy flooring-large back yard w/huge storage unit-custom windstorm shutters-Check out the list of upgrades-Will not last long-Gutters w/rain barrels for the gardener–Wired for a hot tub and portable generator, plus wired and plumbed for a residential standby generator-CALL TODAY FOR YOUR PERSONAL SHOWING
Listing Agent
Berkshire Hathaway HomeServices Premier Properties License #0562910 Listed on: 07/01/2025

Open House Schedule
-
Sunday, July 20, 20251:00 to 3:00 pm7/20/2025 1:00:00 PM +00:007/20/2025 3:00:00 PM +00:00Add to Calendar
Home Details
Home Type
- Single Family
Est. Annual Taxes
- $18,585
Year Built
- Built in 2018
Lot Details
- 0.26 Acre Lot
- Cul-De-Sac
- Back Yard Fenced
- Sprinkler System
HOA Fees
- $108 Monthly HOA Fees
Parking
- 3 Car Attached Garage
- Tandem Garage
- Garage Door Opener
- Driveway
Home Design
- Mediterranean Architecture
- Slab Foundation
- Composition Roof
- Radiant Barrier
- Stucco
Interior Spaces
- 3,953 Sq Ft Home
- 1.5-Story Property
- High Ceiling
- Ceiling Fan
- Electric Fireplace
- French Doors
- Entrance Foyer
- Family Room Off Kitchen
- Living Room
- Dining Room
- Open Floorplan
- Home Office
- Game Room
- Atrium Room
- Utility Room
- Washer and Electric Dryer Hookup
Kitchen
- Breakfast Bar
- Gas Oven
- Gas Cooktop
- Microwave
- Dishwasher
- Kitchen Island
- Granite Countertops
- Pots and Pans Drawers
- Disposal
Flooring
- Wood
- Tile
Bedrooms and Bathrooms
- 4 Bedrooms
- Double Vanity
- Single Vanity
- Soaking Tub
- Bathtub with Shower
- Separate Shower
Home Security
- Prewired Security
- Hurricane or Storm Shutters
Eco-Friendly Details
- Green Roof
- ENERGY STAR Qualified Appliances
- Energy-Efficient Windows with Low Emissivity
- Energy-Efficient HVAC
- Energy-Efficient Lighting
- Energy-Efficient Insulation
- Energy-Efficient Thermostat
- Ventilation
Outdoor Features
- Pond
- Tennis Courts
- Deck
- Covered patio or porch
- Shed
Schools
- Meridiana Elementary School
- Caffey Junior High School
- Iowa Colony High School
Utilities
- Central Heating and Cooling System
- Heating System Uses Gas
- Programmable Thermostat
Listing and Financial Details
- Exclusions: generator, hot tub soffit lights
Community Details
Overview
- Association fees include clubhouse, recreation facilities
- Inframark Association, Phone Number (281) 870-0585
- Built by Shea Homes
- Meridiana Sec 70 A0513 H&Brr Subdivision
Amenities
- Picnic Area
- Clubhouse
- Meeting Room
- Party Room
Recreation
- Community Dry Dock
- Tennis Courts
- Community Basketball Court
- Pickleball Courts
- Sport Court
- Community Playground
- Fitness Center
- Community Pool
- Park
- Dog Park
- Trails
Map
Home Values in the Area
Average Home Value in this Area
Tax History
| Year | Tax Paid | Tax Assessment Tax Assessment Total Assessment is a certain percentage of the fair market value that is determined by local assessors to be the total taxable value of land and additions on the property. | Land | Improvement |
|---|---|---|---|---|
| 2023 | $16,642 | $525,470 | $86,580 | $524,640 |
| 2022 | $11,423 | $477,700 | $64,450 | $413,250 |
| 2021 | $17,159 | $475,280 | $64,450 | $410,830 |
| 2020 | $16,120 | $439,920 | $64,450 | $375,470 |
| 2019 | $15,850 | $424,470 | $64,450 | $360,020 |
| 2018 | $2,242 | $60,990 | $60,990 | $0 |
Property History
| Date | Event | Price | Change | Sq Ft Price |
|---|---|---|---|---|
| 07/01/2025 07/01/25 | For Sale | $555,000 | -- | $140 / Sq Ft |
Purchase History
| Date | Type | Sale Price | Title Company |
|---|---|---|---|
| Vendors Lien | -- | Chicago Title |
Mortgage History
| Date | Status | Loan Amount | Loan Type |
|---|---|---|---|
| Open | $384,000 | New Conventional | |
| Closed | $384,000 | New Conventional | |
| Closed | $383,992 | Purchase Money Mortgage |
Similar Homes in the area
Source: Houston Association of REALTORS®
MLS Number: 77629061
APN: 6574-0701-030
- 10314 Granite Ct
- 10318 Granite Ct
- 5307 Dream Ct
- 5307 Dream Ct
- 5307 Dream Ct
- 10214 Van Gogh Ct
- 5227 Murillo Dr
- 5307 Dream Ct
- 5310 Elegance Ct
- 5307 Dream Ct
- 5307 Dream Ct
- 5310 Elegance Ct
- 5307 Dream Ct
- 5307 Dream Ct
- 5307 Dream Ct
- 5307 Majestic Ct
- 5307 Majestic Ct
- 5307 Majestic Ct
- 5307 Majestic Ct
- 5310 Elegance Ct
- 10110 Da Vinci
- 10330 Aldrin Dr
- 3727 Handel Dr
- 10303 Rosemary Unit A
- 3927 Shackleton Ct
- 4023 Champlain Way
- 4046 Balboa Dr
- 3346T Trim St Unit C
- 9842 Kilkenny St Unit C
- 9514 Humboldt Trail
- 3622 Pasteur Ln
- 10203 Karsten Blvd
- 4907 Joplin St
- 10311 Sill Prairie Dr
- 2450 Goddard Green Dr
- 3702 Cedar Rapids Pkwy
- 4910 Anders Ln
- 4507 Pistachio Trail
- 3339 Cashel St Unit C
- 2422 Temple Crag Dr

