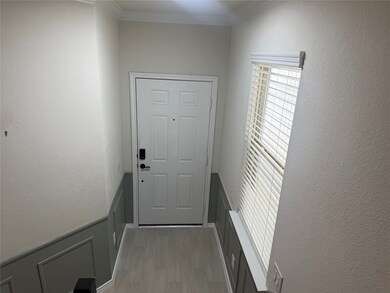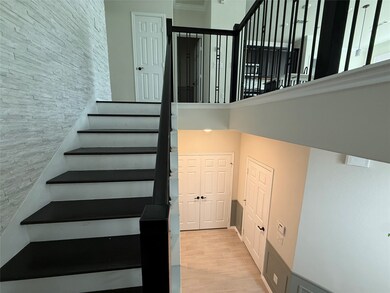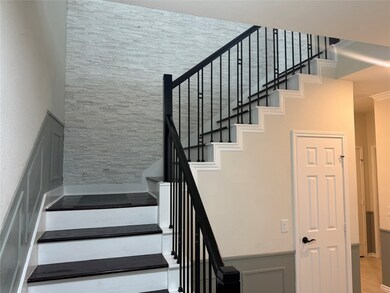10307 Harmon Smith Dr Houston, TX 77025
South Main NeighborhoodHighlights
- Quartz Countertops
- 2 Car Attached Garage
- Central Heating and Cooling System
About This Home
Two-story free-standing single-family home in a gated community near Texas Medical Center, 610 LOOP/ALT 90 and NRG Stadium. 1st floor has 2 bedrooms and a full bathroom. 2nd floor has the primary bedroom and bathroom, kitchen overlooking the living room, dining, with half bathroom. Low maintenance Astroturf back yard. Extended patio with overhead cover. Front lawn care maintained by HOA. Water/Sewer/Trash pick-up included. No carpet in the house: tiles and LVP throughout.
Home Details
Home Type
- Single Family
Est. Annual Taxes
- $7,304
Year Built
- Built in 2020
Lot Details
- 2,063 Sq Ft Lot
Parking
- 2 Car Attached Garage
- Garage Door Opener
Interior Spaces
- 1,501 Sq Ft Home
- 2-Story Property
- Electric Dryer Hookup
Kitchen
- Electric Oven
- Gas Cooktop
- <<microwave>>
- Dishwasher
- Quartz Countertops
- Disposal
Bedrooms and Bathrooms
- 3 Bedrooms
Schools
- Shearn Elementary School
- Pershing Middle School
- Madison High School
Utilities
- Central Heating and Cooling System
- Heating System Uses Gas
- Municipal Trash
Listing and Financial Details
- Property Available on 7/1/25
- Long Term Lease
Community Details
Overview
- Front Yard Maintenance
- Avondale/Main Sec 1 Subdivision
Pet Policy
- Call for details about the types of pets allowed
- Pet Deposit Required
Map
Source: Houston Association of REALTORS®
MLS Number: 19720560
APN: 1501250010009
- 3421 Avondale View Dr
- 10310 Marston Vineyard Dr
- 3415 Ovids Orchard Dr
- 10710 S Main St
- 10318 Marston Vineyard Dr
- 10507 Marston Vineyard Dr
- 3458 Clearview Villa Way
- 10714 Clearview Villa Place
- 10722 Clearview Villa Place
- 3501 Link Valley Dr Unit 1004
- 3207 Clearview Cir
- 9907 Adeline Ln
- 3008 Clearview Cir
- 3006 Clearview Cir
- 0 Buffalo Speedway Unit 93601896
- 9814 Abigail Grace Ct
- 9822 Samantha Suzanne Ct
- 2818 Grand Fountains Dr Unit C
- 9806 Samantha Suzanne Ct
- 9813 Madeline Alyssa Ct
- 10303 Harmon Smith Dr
- 3415 Avondale View Dr
- 3418 Avondale View Dr
- 3415 Ovids Orchard Dr
- 10412 Marston Vineyard Dr
- 10509 Blankiet Ln
- 3006 Clearview Cir
- 3216 Clearview Cir
- 10301 Buffalo Speedway
- 3501 Link Valley Dr Unit 703
- 3501 Link Valley Dr Unit 102
- 3501 Link Valley Dr Unit 902
- 2806 Grand Fountains Dr Unit D
- 2808 Grand Fountains Dr Unit C
- 2808 Grand Fountains Dr Unit D
- 10201 Buffalo Speedway
- 16 Charleston Park Dr
- 9707 Timberside Dr Unit 49--R
- 9707 Timberside Dr Unit 19--R
- 9707 Timberside Dr Unit 45







