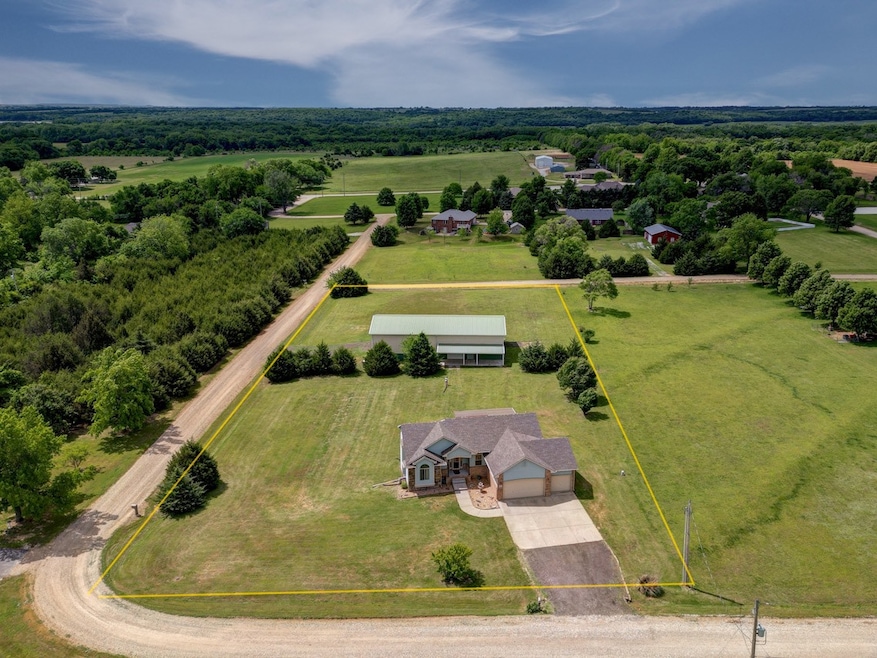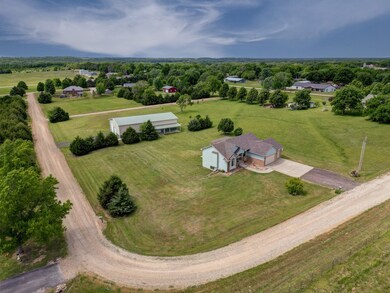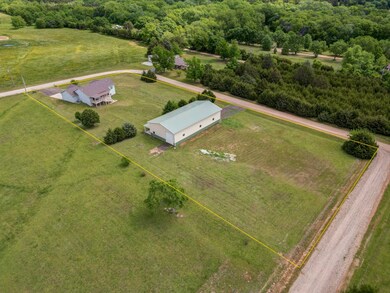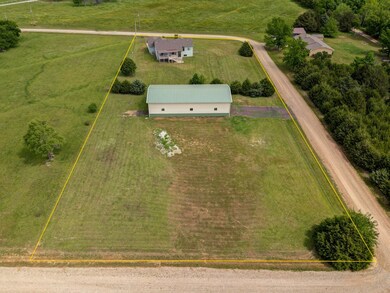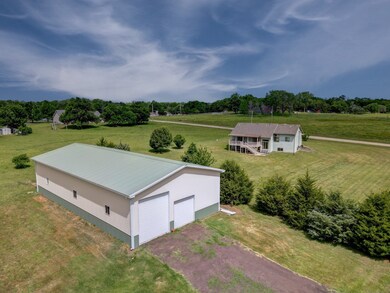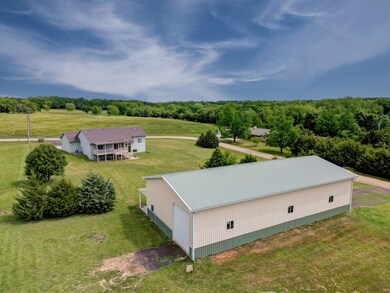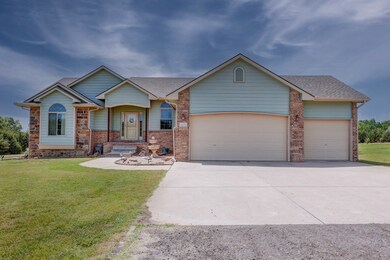
10307 Quail Ln Arkansas City, KS 67005
Estimated payment $3,010/month
Highlights
- View of Trees or Woods
- Corner Lot
- Separate Outdoor Workshop
- Open Floorplan
- Stainless Steel Appliances
- 3 Car Attached Garage
About This Home
Cozy Comfort Meets Entertainer's Dream on 1.6 Acres with the Ultimate Shop Looking for that perfect mix of comfortable living, wide-open space, and room to entertain? This beautifully maintained property delivers it all-and more. Let's start with the show-stopping 80x40x16 shop. Whether you're into hobbies, hauling, or hosting, this one checks all the boxes: • 6-inch concrete floor for durability • 4 insulated garage doors including: - (2) 14-ft drive-through doors - perfect for boats, RVs, or even a semi - (1) 10-ft door - (1) 8-ft door • A covered patio right off the shop-perfect for relaxing after a day of projects or enjoying a peaceful evening with friends Now, let's head inside. Built in 2008, this 4-bedroom, 3-bathroom home with a 3-car attached garage offers nearly 2,800 sq ft of warm, inviting living space thoughtfully laid out for everyday ease and entertaining alike. The open floor plan ties the kitchen, dining, and living areas together beautifully, creating a natural gathering space for family and friends. The kitchen comes complete with stainless steel appliances that stay with the home, and the spacious primary suite includes his and her sinks, a separate tub and shower, and a generous walk-in closet-your personal retreat at the end of the day. Two additional bedrooms and a full guest bath round out the main level. You'll love the two sliding doors, offering easy access to either the covered patio or the expansive backyard-a 1.6-acre outdoor haven for pets, play, or peaceful evenings. Head downstairs to the finished basement, where you'll find: • A large family room-perfect for movie nights or game-day gatherings • A bonus area ideal for a pool table, home gym, or playroom • A 4th bedroom with private access to a full bath • A laundry/utility room and an unfinished wet bar/kitchenette space-ready to become your next entertainment upgrade or kid zone - New roof installed February 2025 - Located just outside city limits-yes, animals are allowed - Optional 2.4-acre parcel available across the street (listed separately) - Some restrictions apply-ask your agent for details From everyday comforts to unforgettable get-togethers, this property offers the space, flexibility, and charm to fit your lifestyle.
Listing Agent
Chasing Dreams Real Estate Brokered by EXP Realty Listed on: 05/23/2025
Home Details
Home Type
- Single Family
Est. Annual Taxes
- $3,232
Year Built
- Built in 2008
Lot Details
- 1.6 Acre Lot
- Corner Lot
Parking
- 3 Car Attached Garage
Home Design
- Ranch Style House
- Frame Construction
- Asphalt Roof
Interior Spaces
- 1,429 Sq Ft Home
- Open Floorplan
- Family Room
- Living Room
- Dining Room
- Carpet
- Views of Woods
- Laundry Room
Kitchen
- <<OvenToken>>
- <<microwave>>
- Dishwasher
- Stainless Steel Appliances
- Disposal
Bedrooms and Bathrooms
- 4 Bedrooms
- En-Suite Primary Bedroom
- Walk-In Closet
- 3 Full Bathrooms
Finished Basement
- Walk-Out Basement
- Basement Fills Entire Space Under The House
Outdoor Features
- Patio
- Separate Outdoor Workshop
Utilities
- Forced Air Heating and Cooling System
- Septic Tank
Map
Home Values in the Area
Average Home Value in this Area
Tax History
| Year | Tax Paid | Tax Assessment Tax Assessment Total Assessment is a certain percentage of the fair market value that is determined by local assessors to be the total taxable value of land and additions on the property. | Land | Improvement |
|---|---|---|---|---|
| 2024 | $3,233 | $24,645 | $1,461 | $23,184 |
| 2023 | $3,216 | $22,621 | $1,461 | $21,160 |
| 2022 | $2,712 | $18,745 | $1,088 | $17,657 |
| 2021 | $2,712 | $17,380 | $966 | $16,414 |
| 2020 | $2,651 | $16,874 | $713 | $16,161 |
| 2019 | $2,612 | $16,874 | $507 | $16,367 |
| 2018 | $2,373 | $15,487 | $313 | $15,174 |
| 2017 | $2,377 | $15,487 | $382 | $15,105 |
| 2016 | $2,318 | $15,487 | $529 | $14,958 |
| 2015 | -- | $15,487 | $529 | $14,958 |
| 2014 | -- | $15,487 | $529 | $14,958 |
Property History
| Date | Event | Price | Change | Sq Ft Price |
|---|---|---|---|---|
| 06/20/2025 06/20/25 | Price Changed | $480,000 | -3.0% | $169 / Sq Ft |
| 05/23/2025 05/23/25 | For Sale | $495,000 | -- | $174 / Sq Ft |
Purchase History
| Date | Type | Sale Price | Title Company |
|---|---|---|---|
| Warranty Deed | -- | -- | |
| Warranty Deed | -- | -- |
Similar Homes in Arkansas City, KS
Source: My State MLS
MLS Number: 11512579
APN: 298-27-0-00-06-001.00-0
- 0 Mockingbird Ln Unit SCK655954
- 10714 284th Dr
- 29202 97th Rd
- 28843 91st Rd
- 4 Lakeridge Dr
- 3 Lakewynds Dr
- 2545 E Vine Ave
- 12148 292nd Rd
- 2000 E Madison Ave
- 1923 Eastridge Dr
- 138 Castle Pines Dr
- 712 S Boyer Rd
- 104 Castle Pines Dr
- 205 S Centennial Rd
- 1720 E Madison Ave
- 340 Rock Meadow Rd
- 8504 Us Hwy 166
- 2851 U S 166
- 30049 Sunnyside Ct
- 718 E Jackson Ave
