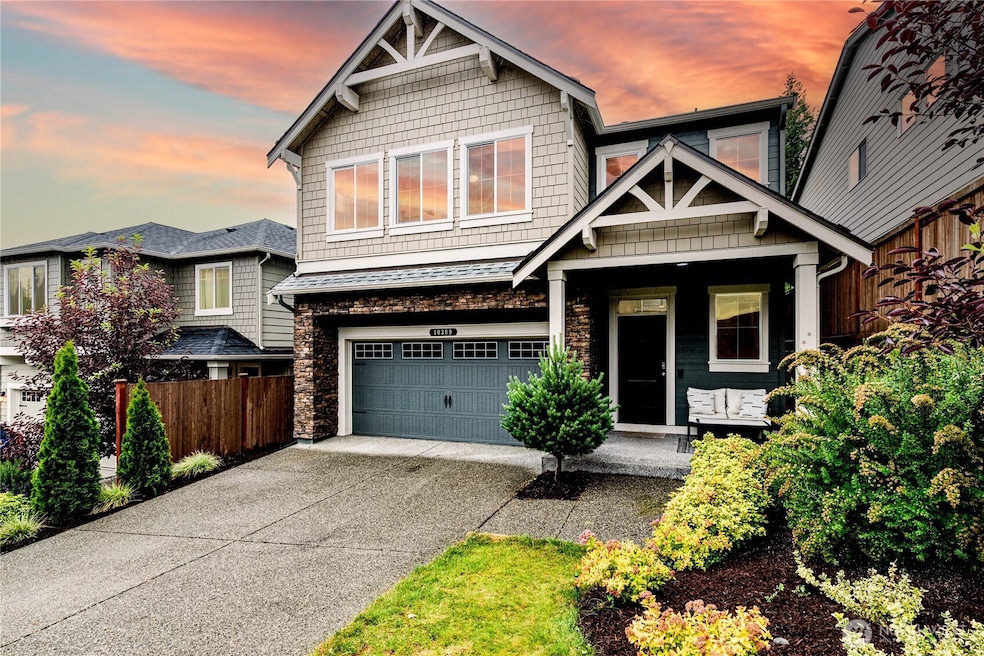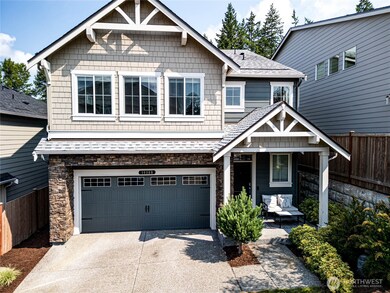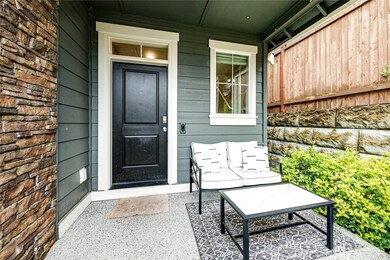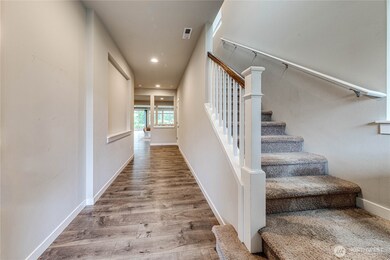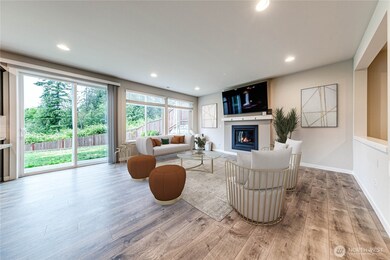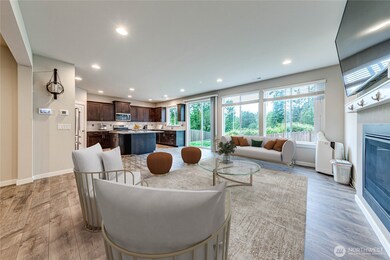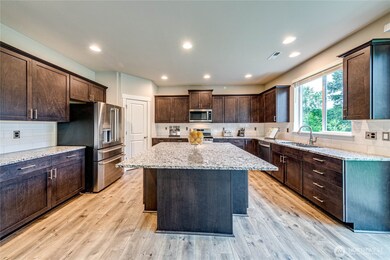
$650,000
- 3 Beds
- 2.5 Baths
- 1,802 Sq Ft
- 1227 93rd Dr NE
- Lake Stevens, WA
Views of Lake Stevens. Beautifully maintained home in Lake Pointe, a small community of stand alone homes. Inviting entry leads to main floor with hardwood floors throughout. Great Room living area with a gas stove and lake view. Dining area with slider to private patio. The kitchen boast stainless steel appliances (all stay), granite countertops and pantry. Access to attached two car garage
Robin Wellman-Parker HomeSmart One Realty
