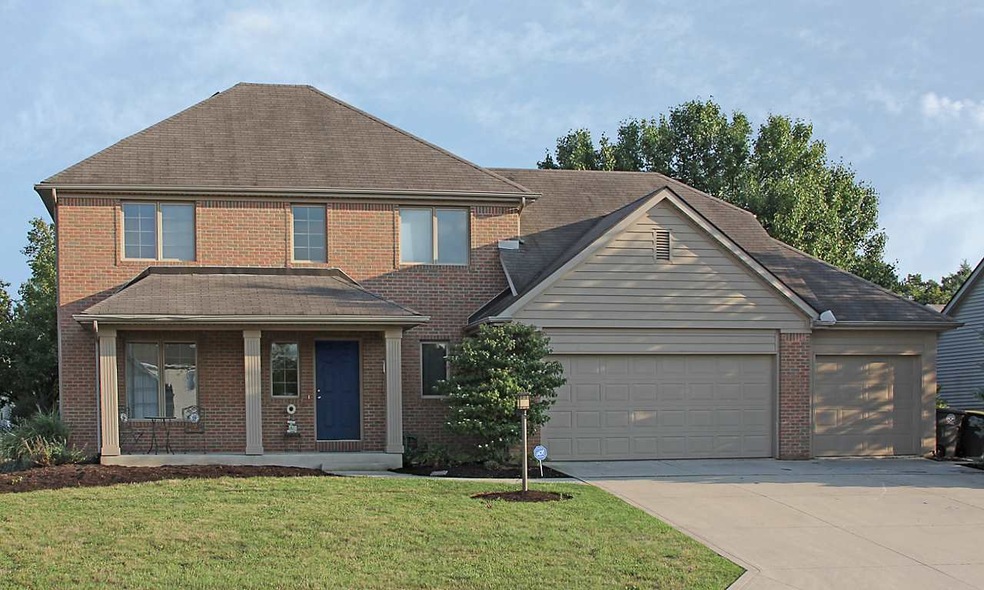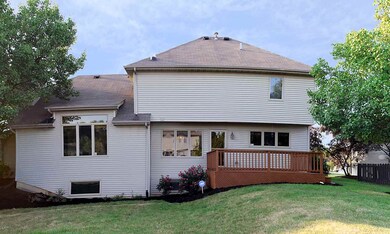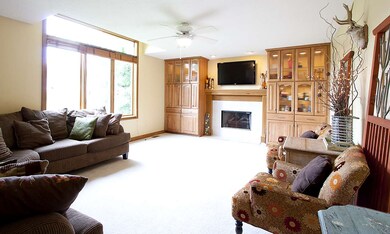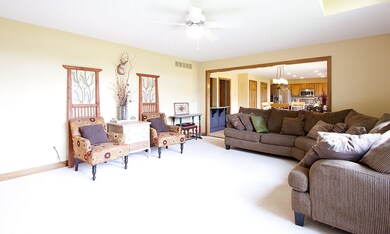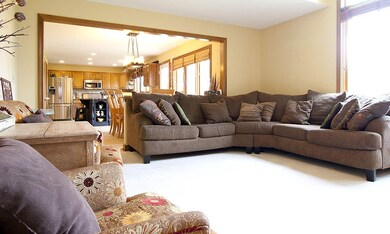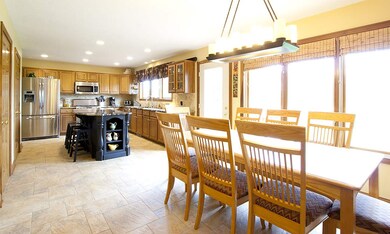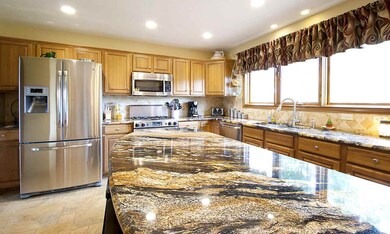
10309 Bitterroot Ct Fort Wayne, IN 46804
Southwest Fort Wayne NeighborhoodHighlights
- Traditional Architecture
- Wood Flooring
- Stone Countertops
- Aboite Elementary School Rated A
- Great Room
- Covered patio or porch
About This Home
As of October 2024Welcome home! Not only is this beautiful four-bedroom home located on a cul-de-sac street within the largely sought after Southwest Allen County Schools district, but it is also just a short walk to the Jorgensen YMCA, the Aboite Trails system, and Indian Trails Park. The home features a naturally lit great room adorned with attractive cabinetry flanking the natural gas fireplace, a formal dining area just off the foyer, a spectacular kitchen with granite countertops, a large kitchen island and tiled back-splash. The kitchen is also outfitted with higher end stainless steel appliances (refrigerator, gas range, microwave, and dishwasher) and a large eat-in breakfast area. The lower level consists of plenty of storage area, a kitchenette/wet bar with refrigerator and stained glass cabinets, a half bath, and custom display lighting with boxed-out areas for your artwork and other display worthy items. Also located in the daylight basement is a built-in entertainment area, wired for sound. Upstairs you will find the master bedroom featuring a twin sink vanity with garden tub, large his and hers closet areas, and ceiling fans throughout. The home also features a large, elevated backyard deck and a covered porch out front for your reading pleasure. The three car garage is large enough to house your extra toys. Tell your Realtor to put this one on your list!
Home Details
Home Type
- Single Family
Est. Annual Taxes
- $2,212
Year Built
- Built in 1999
Lot Details
- 0.25 Acre Lot
- Lot Dimensions are 80x137
- Property has an invisible fence for dogs
- Landscaped
- Sloped Lot
HOA Fees
- $21 Monthly HOA Fees
Parking
- 3 Car Attached Garage
- Garage Door Opener
- Driveway
Home Design
- Traditional Architecture
- Brick Exterior Construction
- Poured Concrete
- Shingle Roof
- Asphalt Roof
- Composite Building Materials
- Cedar
- Vinyl Construction Material
Interior Spaces
- 2-Story Property
- Wet Bar
- Wired For Data
- Built-in Bookshelves
- Woodwork
- Ceiling Fan
- Gas Log Fireplace
- Double Pane Windows
- Pocket Doors
- Entrance Foyer
- Great Room
- Living Room with Fireplace
- Formal Dining Room
- Pull Down Stairs to Attic
Kitchen
- Kitchenette
- Eat-In Kitchen
- Breakfast Bar
- Gas Oven or Range
- Kitchen Island
- Stone Countertops
- Disposal
Flooring
- Wood
- Carpet
- Laminate
- Tile
Bedrooms and Bathrooms
- 4 Bedrooms
- En-Suite Primary Bedroom
- Walk-In Closet
- Double Vanity
- <<tubWithShowerToken>>
Laundry
- Laundry on main level
- Electric Dryer Hookup
Basement
- Sump Pump
- 1 Bathroom in Basement
- Natural lighting in basement
Home Security
- Home Security System
- Fire and Smoke Detector
Eco-Friendly Details
- Energy-Efficient Appliances
- Energy-Efficient Windows
- Energy-Efficient Doors
Utilities
- Forced Air Heating and Cooling System
- Heating System Uses Gas
- Cable TV Available
Additional Features
- Covered patio or porch
- Suburban Location
Listing and Financial Details
- Assessor Parcel Number 02-11-15-328-004.000-075
Ownership History
Purchase Details
Home Financials for this Owner
Home Financials are based on the most recent Mortgage that was taken out on this home.Purchase Details
Home Financials for this Owner
Home Financials are based on the most recent Mortgage that was taken out on this home.Purchase Details
Home Financials for this Owner
Home Financials are based on the most recent Mortgage that was taken out on this home.Purchase Details
Home Financials for this Owner
Home Financials are based on the most recent Mortgage that was taken out on this home.Similar Homes in Fort Wayne, IN
Home Values in the Area
Average Home Value in this Area
Purchase History
| Date | Type | Sale Price | Title Company |
|---|---|---|---|
| Warranty Deed | $385,000 | Partners Title Company | |
| Warranty Deed | $369,900 | Metropolitan Title | |
| Warranty Deed | -- | Metropolitan Title Of Indian | |
| Warranty Deed | -- | Lawyers Title |
Mortgage History
| Date | Status | Loan Amount | Loan Type |
|---|---|---|---|
| Open | $308,000 | New Conventional | |
| Previous Owner | $332,910 | New Conventional | |
| Previous Owner | $220,447 | VA | |
| Previous Owner | $239,900 | New Conventional | |
| Previous Owner | $211,950 | VA | |
| Previous Owner | $222,095 | VA | |
| Previous Owner | $89,800 | Credit Line Revolving | |
| Previous Owner | $90,500 | Unknown |
Property History
| Date | Event | Price | Change | Sq Ft Price |
|---|---|---|---|---|
| 10/15/2024 10/15/24 | Sold | $385,000 | -1.3% | $123 / Sq Ft |
| 09/12/2024 09/12/24 | Pending | -- | -- | -- |
| 08/13/2024 08/13/24 | Price Changed | $389,900 | -2.5% | $124 / Sq Ft |
| 08/03/2024 08/03/24 | For Sale | $399,900 | +8.1% | $128 / Sq Ft |
| 10/07/2022 10/07/22 | Sold | $369,900 | 0.0% | $126 / Sq Ft |
| 09/09/2022 09/09/22 | Pending | -- | -- | -- |
| 08/17/2022 08/17/22 | For Sale | $369,900 | +54.2% | $126 / Sq Ft |
| 10/12/2016 10/12/16 | Sold | $239,900 | 0.0% | $82 / Sq Ft |
| 08/29/2016 08/29/16 | Pending | -- | -- | -- |
| 08/23/2016 08/23/16 | For Sale | $239,900 | -- | $82 / Sq Ft |
Tax History Compared to Growth
Tax History
| Year | Tax Paid | Tax Assessment Tax Assessment Total Assessment is a certain percentage of the fair market value that is determined by local assessors to be the total taxable value of land and additions on the property. | Land | Improvement |
|---|---|---|---|---|
| 2024 | $3,920 | $359,500 | $61,400 | $298,100 |
| 2023 | $3,920 | $364,800 | $37,600 | $327,200 |
| 2022 | $3,222 | $301,400 | $37,600 | $263,800 |
| 2021 | $2,770 | $266,200 | $37,600 | $228,600 |
| 2020 | $2,489 | $239,200 | $37,600 | $201,600 |
| 2019 | $2,520 | $241,500 | $37,600 | $203,900 |
| 2018 | $2,403 | $230,200 | $37,600 | $192,600 |
| 2017 | $2,307 | $220,700 | $37,600 | $183,100 |
| 2016 | $2,212 | $211,900 | $37,600 | $174,300 |
| 2014 | $2,149 | $203,700 | $37,600 | $166,100 |
| 2013 | $2,049 | $193,400 | $37,600 | $155,800 |
Agents Affiliated with this Home
-
Jennifer Hinen

Seller's Agent in 2024
Jennifer Hinen
Keller Williams Realty Group
(260) 229-4273
6 in this area
114 Total Sales
-
Greg Adams

Seller's Agent in 2022
Greg Adams
CENTURY 21 Bradley Realty, Inc
(260) 433-0844
64 in this area
149 Total Sales
-
Patrick Irick

Seller Co-Listing Agent in 2022
Patrick Irick
CENTURY 21 Bradley Realty, Inc
(260) 399-1177
41 in this area
125 Total Sales
-
Erin Toll
E
Buyer's Agent in 2022
Erin Toll
Hoosier Real Estate Group
4 in this area
96 Total Sales
-
Chris Spurr
C
Seller's Agent in 2016
Chris Spurr
United Realty, LLC
(260) 413-1969
3 in this area
17 Total Sales
-
Mike Archbold

Seller Co-Listing Agent in 2016
Mike Archbold
RE/MAX
(260) 579-1516
5 in this area
36 Total Sales
Map
Source: Indiana Regional MLS
MLS Number: 201639306
APN: 02-11-15-328-004.000-075
- 10218 Lake Tahoe Ct
- 10217 Lake Tahoe Ct
- 10414 Unita Dr
- 9910 Quachita Ct
- 2910 Covington Lake Dr
- 2818 Little Turtle Trail
- 3612 Paddock Ct
- 4218 Turf Ln
- 4609 Blue Water Ct
- 11033 Shiregreen Ln
- 3708 Marchfield Place
- 3901 Ravenscliff Place
- 4904 Live Oak Ct
- 2928 Sugarmans Trail
- 4327 Locust Spring Place
- 2934 Carrington Dr
- 5002 Buffalo Ct
- 3816 Winterfield Run
- 9738 Kalmia Ct
- 10012 Houndshill Place
