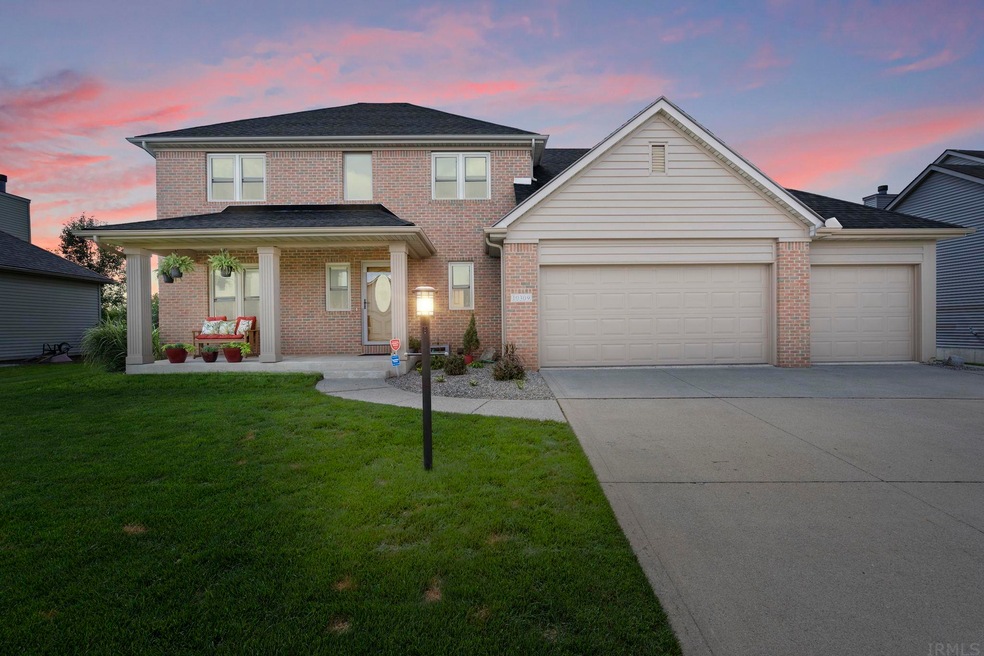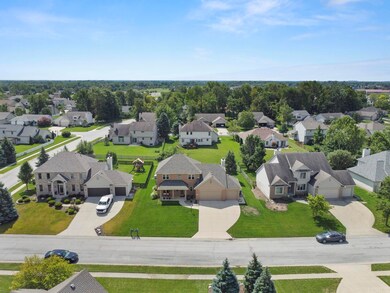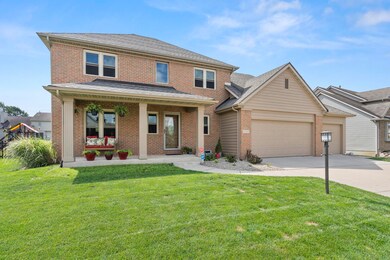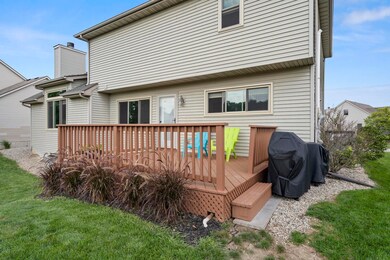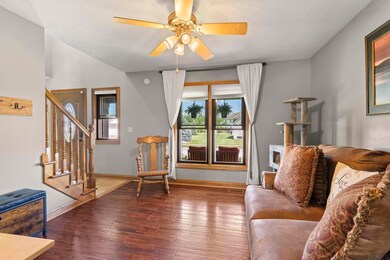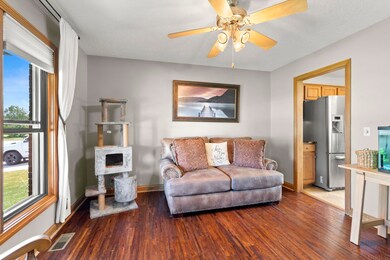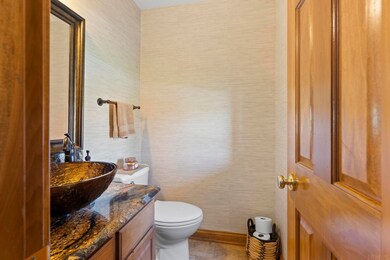
10309 Bitterroot Ct Fort Wayne, IN 46804
Southwest Fort Wayne NeighborhoodHighlights
- Traditional Architecture
- Wood Flooring
- Covered patio or porch
- Aboite Elementary School Rated A
- Stone Countertops
- Community Fire Pit
About This Home
As of October 2024Beautiful two-story home featuring 4 bedroom, 2 full and 2 half baths, partially finished basement, and a 3 car garage located on a cul-de-sac in Coves at Westlakes. Close to the Jorgensen YMCA, The Aboite trails and Indian trails Park. This home features tile flooring in the foyer, 1/2 bath, kitchen and Breakfast room. The spectacular kitchen has granite counter tops, large island, stainless steel appliances, pantry, granite back splash, a large eating area and a formal dining room just off the kitchen. The home has new large window so the kitchen and eating area receive wonderful natural light. The Great Room has a wall of windows, newer engineered hardwood floors, built in cabinets on both sides of the fireplace which features new Air Stone face. The lower level consist of plenty of storage area, a kitchenette/wet bar, a half bath, and custom display lighting with boxed out area. Also located in the daylight basement is a beautiful built in entertainment area totally refaced with Air Stone, and wired for sound. Upstairs you find a master bedroom featuring double vanity, garden tub, large his and hers closets, and ceiling fans throughout. 3 other bedrooms with a double sink bathroom. The home has a nice size yard with a firepit, elevated backyard deck and a covered front porch. Roof is 5 yrs, outside and the interior recently painted. New windows. The HVAC system and water heater are new. These are on an advantage plan thru Rolf-Griffin for $263.49 per month. I have attached a link https://www.rolfgriffin.com/advantage-program. This is a great program but a buyer can chose not to take over.
Home Details
Home Type
- Single Family
Est. Annual Taxes
- $2,490
Year Built
- Built in 1999
Lot Details
- 0.25 Acre Lot
- Lot Dimensions are 80x137
- Sloped Lot
HOA Fees
- $25 Monthly HOA Fees
Parking
- 3 Car Attached Garage
- Garage Door Opener
- Driveway
Home Design
- Traditional Architecture
- Brick Exterior Construction
- Poured Concrete
- Asphalt Roof
- Wood Siding
- Vinyl Construction Material
Interior Spaces
- 2-Story Property
- Built-in Bookshelves
- Ceiling Fan
- Gas Log Fireplace
- Living Room with Fireplace
- Pull Down Stairs to Attic
- Home Security System
- Electric Dryer Hookup
Kitchen
- Eat-In Kitchen
- Breakfast Bar
- Oven or Range
- Kitchen Island
- Stone Countertops
- Disposal
Flooring
- Wood
- Carpet
- Tile
Bedrooms and Bathrooms
- 4 Bedrooms
- En-Suite Primary Bedroom
- Walk-In Closet
- <<tubWithShowerToken>>
- Separate Shower
Partially Finished Basement
- Basement Fills Entire Space Under The House
- Sump Pump
- 1 Bathroom in Basement
- Natural lighting in basement
Schools
- Aboite Elementary School
- Summit Middle School
- Homestead High School
Utilities
- Forced Air Heating and Cooling System
- Heating System Uses Gas
Additional Features
- Covered patio or porch
- Suburban Location
Listing and Financial Details
- Assessor Parcel Number 02-11-15-328-004.000-075
Community Details
Overview
- Coves At Westlakes Subdivision
Amenities
- Community Fire Pit
Ownership History
Purchase Details
Home Financials for this Owner
Home Financials are based on the most recent Mortgage that was taken out on this home.Purchase Details
Home Financials for this Owner
Home Financials are based on the most recent Mortgage that was taken out on this home.Purchase Details
Home Financials for this Owner
Home Financials are based on the most recent Mortgage that was taken out on this home.Purchase Details
Home Financials for this Owner
Home Financials are based on the most recent Mortgage that was taken out on this home.Similar Homes in Fort Wayne, IN
Home Values in the Area
Average Home Value in this Area
Purchase History
| Date | Type | Sale Price | Title Company |
|---|---|---|---|
| Warranty Deed | $385,000 | Partners Title Company | |
| Warranty Deed | $369,900 | Metropolitan Title | |
| Warranty Deed | -- | Metropolitan Title Of Indian | |
| Warranty Deed | -- | Lawyers Title |
Mortgage History
| Date | Status | Loan Amount | Loan Type |
|---|---|---|---|
| Open | $308,000 | New Conventional | |
| Previous Owner | $332,910 | New Conventional | |
| Previous Owner | $220,447 | VA | |
| Previous Owner | $239,900 | New Conventional | |
| Previous Owner | $211,950 | VA | |
| Previous Owner | $222,095 | VA | |
| Previous Owner | $89,800 | Credit Line Revolving | |
| Previous Owner | $90,500 | Unknown |
Property History
| Date | Event | Price | Change | Sq Ft Price |
|---|---|---|---|---|
| 10/15/2024 10/15/24 | Sold | $385,000 | -1.3% | $123 / Sq Ft |
| 09/12/2024 09/12/24 | Pending | -- | -- | -- |
| 08/13/2024 08/13/24 | Price Changed | $389,900 | -2.5% | $124 / Sq Ft |
| 08/03/2024 08/03/24 | For Sale | $399,900 | +8.1% | $128 / Sq Ft |
| 10/07/2022 10/07/22 | Sold | $369,900 | 0.0% | $126 / Sq Ft |
| 09/09/2022 09/09/22 | Pending | -- | -- | -- |
| 08/17/2022 08/17/22 | For Sale | $369,900 | +54.2% | $126 / Sq Ft |
| 10/12/2016 10/12/16 | Sold | $239,900 | 0.0% | $82 / Sq Ft |
| 08/29/2016 08/29/16 | Pending | -- | -- | -- |
| 08/23/2016 08/23/16 | For Sale | $239,900 | -- | $82 / Sq Ft |
Tax History Compared to Growth
Tax History
| Year | Tax Paid | Tax Assessment Tax Assessment Total Assessment is a certain percentage of the fair market value that is determined by local assessors to be the total taxable value of land and additions on the property. | Land | Improvement |
|---|---|---|---|---|
| 2024 | $3,920 | $359,500 | $61,400 | $298,100 |
| 2023 | $3,920 | $364,800 | $37,600 | $327,200 |
| 2022 | $3,222 | $301,400 | $37,600 | $263,800 |
| 2021 | $2,770 | $266,200 | $37,600 | $228,600 |
| 2020 | $2,489 | $239,200 | $37,600 | $201,600 |
| 2019 | $2,520 | $241,500 | $37,600 | $203,900 |
| 2018 | $2,403 | $230,200 | $37,600 | $192,600 |
| 2017 | $2,307 | $220,700 | $37,600 | $183,100 |
| 2016 | $2,212 | $211,900 | $37,600 | $174,300 |
| 2014 | $2,149 | $203,700 | $37,600 | $166,100 |
| 2013 | $2,049 | $193,400 | $37,600 | $155,800 |
Agents Affiliated with this Home
-
Jennifer Hinen

Seller's Agent in 2024
Jennifer Hinen
Keller Williams Realty Group
(260) 229-4273
6 in this area
114 Total Sales
-
Greg Adams

Seller's Agent in 2022
Greg Adams
CENTURY 21 Bradley Realty, Inc
(260) 433-0844
64 in this area
149 Total Sales
-
Patrick Irick

Seller Co-Listing Agent in 2022
Patrick Irick
CENTURY 21 Bradley Realty, Inc
(260) 399-1177
41 in this area
125 Total Sales
-
Erin Toll
E
Buyer's Agent in 2022
Erin Toll
Hoosier Real Estate Group
4 in this area
96 Total Sales
-
Chris Spurr
C
Seller's Agent in 2016
Chris Spurr
United Realty, LLC
(260) 413-1969
3 in this area
17 Total Sales
-
Mike Archbold

Seller Co-Listing Agent in 2016
Mike Archbold
RE/MAX
(260) 579-1516
5 in this area
36 Total Sales
Map
Source: Indiana Regional MLS
MLS Number: 202234297
APN: 02-11-15-328-004.000-075
- 10218 Lake Tahoe Ct
- 10217 Lake Tahoe Ct
- 10414 Unita Dr
- 9910 Quachita Ct
- 2910 Covington Lake Dr
- 2818 Little Turtle Trail
- 3612 Paddock Ct
- 4218 Turf Ln
- 4609 Blue Water Ct
- 11033 Shiregreen Ln
- 3708 Marchfield Place
- 3901 Ravenscliff Place
- 4904 Live Oak Ct
- 2928 Sugarmans Trail
- 4327 Locust Spring Place
- 2934 Carrington Dr
- 5002 Buffalo Ct
- 3816 Winterfield Run
- 9738 Kalmia Ct
- 10012 Houndshill Place
