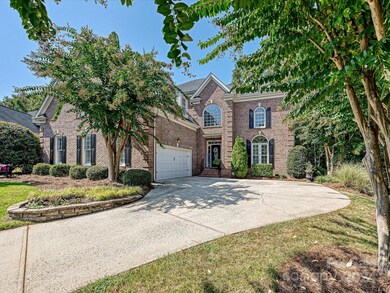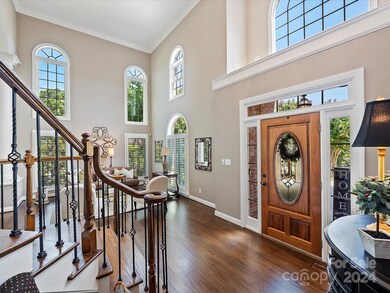
10309 Riesling Ct Charlotte, NC 28277
Ballantyne NeighborhoodHighlights
- Wood Flooring
- Screened Porch
- 2 Car Attached Garage
- Hawk Ridge Elementary Rated A-
- Cul-De-Sac
- Built-In Features
About This Home
As of October 2024Spectacular full brick home on a quiet cul-de-sac w a wooded and private back yard in a prime location! HWs most of main level and 2nd floor hallways, amazing 2 story LR and DR separated by columns, gourmet kitchen w upgraded cabinetry, marble tile backsplash, granite tops, bay window BK room and pantry, spacious GR w built-ins and fan, BR 4 on main level w updated full BA, large laundry room w sink, cabinets, tile floor, staircase w wood treads and wrought iron balusters, Primary BR w bay window sitting area, trey ceiling, walk-in closet and BA w tile flooring, whirlpool tub, separate shower and double vanities, BRs 2 and 3 have walk-in closets and fans, great bonus room w mini kitchen area, seating bar, surround sound, storage bays and built-ins! Beautiful, screened porch w vaulted stained BB ceiling and trex flooring, oversized GA w 2 large storage rooms and additional built-in shelving! Immaculate move in condition!
Last Agent to Sell the Property
Allen Tate Charlotte South Brokerage Email: carl.richmond@allentate.com License #106332 Listed on: 08/30/2024

Home Details
Home Type
- Single Family
Est. Annual Taxes
- $5,086
Year Built
- Built in 1998
Lot Details
- Cul-De-Sac
- Irrigation
- Property is zoned N1-A
HOA Fees
- $31 Monthly HOA Fees
Parking
- 2 Car Attached Garage
- Garage Door Opener
Home Design
- Four Sided Brick Exterior Elevation
Interior Spaces
- 2-Story Property
- Sound System
- Built-In Features
- Insulated Windows
- Great Room with Fireplace
- Screened Porch
- Crawl Space
- Pull Down Stairs to Attic
- Home Security System
Kitchen
- <<builtInOvenToken>>
- Gas Cooktop
- Plumbed For Ice Maker
- Dishwasher
- Disposal
Flooring
- Wood
- Tile
Bedrooms and Bathrooms
- Walk-In Closet
- 3 Full Bathrooms
- Garden Bath
Laundry
- Laundry Room
- Electric Dryer Hookup
Outdoor Features
- Patio
Schools
- Hawk Ridge Elementary School
- Community House Middle School
- Ardrey Kell High School
Utilities
- Forced Air Heating and Cooling System
- Vented Exhaust Fan
- Heating System Uses Natural Gas
- Gas Water Heater
- Cable TV Available
Community Details
- The Vineyard HOA
- Built by Shea Homes
- Vineyard Subdivision, Sonoma Elevation Floorplan
- Mandatory home owners association
Listing and Financial Details
- Assessor Parcel Number 223-192-29
Ownership History
Purchase Details
Home Financials for this Owner
Home Financials are based on the most recent Mortgage that was taken out on this home.Purchase Details
Purchase Details
Purchase Details
Home Financials for this Owner
Home Financials are based on the most recent Mortgage that was taken out on this home.Similar Homes in Charlotte, NC
Home Values in the Area
Average Home Value in this Area
Purchase History
| Date | Type | Sale Price | Title Company |
|---|---|---|---|
| Warranty Deed | $905,000 | Tryon Title | |
| Warranty Deed | $450,000 | None Available | |
| Special Warranty Deed | -- | -- | |
| Warranty Deed | $331,000 | -- |
Mortgage History
| Date | Status | Loan Amount | Loan Type |
|---|---|---|---|
| Open | $724,000 | New Conventional | |
| Previous Owner | $100,000 | Credit Line Revolving | |
| Previous Owner | $100,000 | Credit Line Revolving | |
| Previous Owner | $360,000 | Negative Amortization | |
| Previous Owner | $100,000 | Credit Line Revolving | |
| Previous Owner | $5,000 | Unknown | |
| Previous Owner | $50,000 | Credit Line Revolving | |
| Previous Owner | $296,265 | Unknown | |
| Previous Owner | $189,100 | Unknown | |
| Previous Owner | $50,000 | Credit Line Revolving | |
| Previous Owner | $264,450 | Purchase Money Mortgage |
Property History
| Date | Event | Price | Change | Sq Ft Price |
|---|---|---|---|---|
| 10/17/2024 10/17/24 | Sold | $905,000 | +6.5% | $255 / Sq Ft |
| 09/08/2024 09/08/24 | Pending | -- | -- | -- |
| 08/30/2024 08/30/24 | For Sale | $850,000 | 0.0% | $240 / Sq Ft |
| 11/30/2012 11/30/12 | Rented | $2,600 | -10.3% | -- |
| 10/31/2012 10/31/12 | Under Contract | -- | -- | -- |
| 09/14/2012 09/14/12 | For Rent | $2,900 | -- | -- |
Tax History Compared to Growth
Tax History
| Year | Tax Paid | Tax Assessment Tax Assessment Total Assessment is a certain percentage of the fair market value that is determined by local assessors to be the total taxable value of land and additions on the property. | Land | Improvement |
|---|---|---|---|---|
| 2023 | $5,086 | $674,400 | $150,000 | $524,400 |
| 2022 | $4,695 | $473,500 | $110,000 | $363,500 |
| 2021 | $4,684 | $473,500 | $110,000 | $363,500 |
| 2020 | $4,676 | $473,500 | $110,000 | $363,500 |
| 2019 | $4,661 | $473,500 | $110,000 | $363,500 |
| 2018 | $5,008 | $376,100 | $71,300 | $304,800 |
| 2017 | $4,931 | $376,100 | $71,300 | $304,800 |
| 2016 | $4,922 | $376,100 | $71,300 | $304,800 |
| 2015 | $4,910 | $376,100 | $71,300 | $304,800 |
| 2014 | $4,893 | $376,100 | $71,300 | $304,800 |
Agents Affiliated with this Home
-
Carl Richmond

Seller's Agent in 2024
Carl Richmond
Allen Tate Realtors
(704) 541-6200
17 in this area
112 Total Sales
-
Sheila Chillcott

Buyer's Agent in 2024
Sheila Chillcott
COMPASS
(704) 641-5525
6 in this area
59 Total Sales
-
K
Seller's Agent in 2012
Ken Schnedetz
Shell Realty Services, Inc
-
Nick Cabaniss

Buyer's Agent in 2012
Nick Cabaniss
Carolina Realty & Investing Group LLC
(704) 517-9102
2 in this area
179 Total Sales
Map
Source: Canopy MLS (Canopy Realtor® Association)
MLS Number: 4177377
APN: 223-192-29
- 9923 Paradise Ridge Rd
- 10424 Wyndham Forest Dr
- 11005 Cobb Creek Ct
- 11031 Harrisons Crossing Ave
- 10105 Community House Rd
- 10022 Wayfair Meadow Ct
- 10026 Wayfair Meadow Ct Unit 17
- 10009 Community House Rd
- 9750 Briarwick Ln
- 8828 Newbury Grove St
- 9722 Tenencia Ct
- 10638 Moss Mill Ln
- 10508 Old Wayside Rd
- 8115 Wilburn Ct
- 12214 Ardrey Park Dr
- 8217 Lansford Rd
- 15494 Donnington Dr
- 10502 Old Ardrey Kell Rd
- 9730 Elizabeth Townes Ln
- 8218 Houston Ridge Rd






