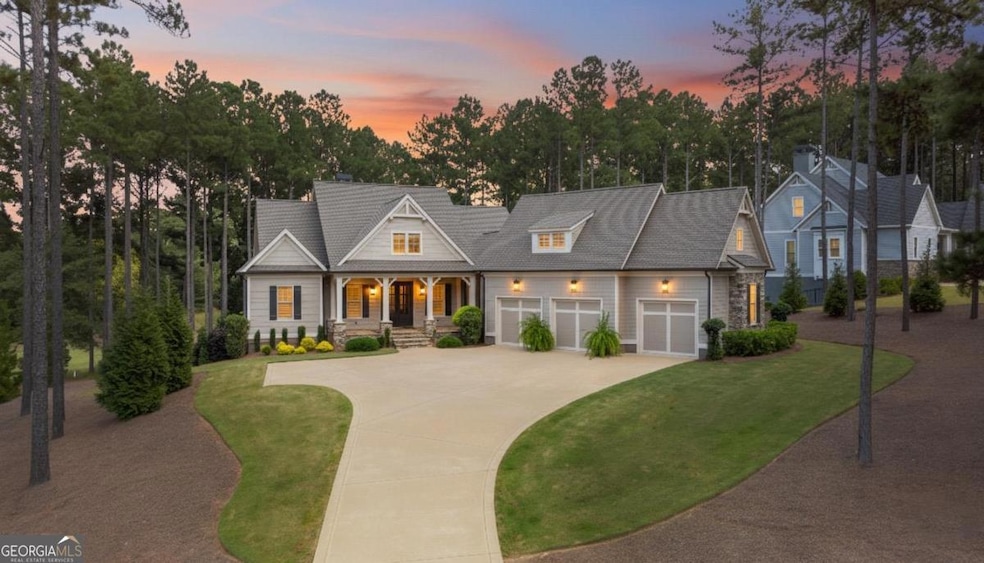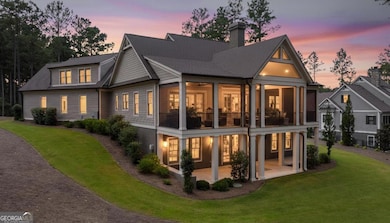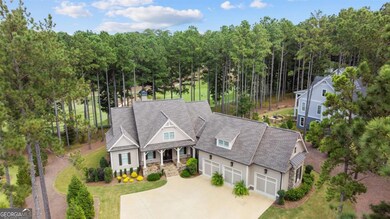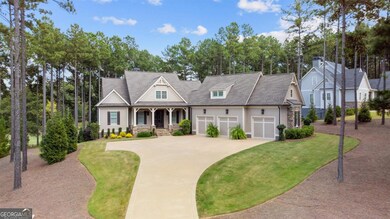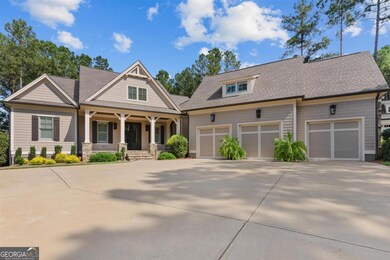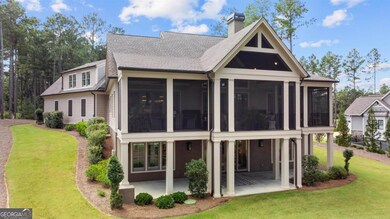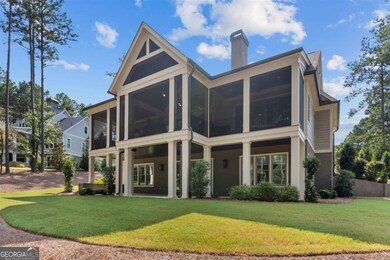1031 Oliver Creek Greensboro, GA 30642
Estimated payment $13,295/month
Highlights
- On Golf Course
- Community Lake
- Clubhouse
- Gated Community
- Wolf Appliances
- Traditional Architecture
About This Home
Impeccably Redesigned Custom Golf Home on the Creek Course at Reynolds Lake Oconee. Experience luxury golf course living at its finest in this stunning custom home, beautifully reimagined by Black Sheep Interiors and perfectly situated on the prestigious Creek Course at Reynolds Lake Oconee. With panoramic tee-to-green views, this home blends modern elegance with timeless Southern charm, offering a truly turn-key lifestyle. Upon entering, you're welcomed by a light-filled, open floor plan with luxury engineered flooring, plantation shutters, and built-in speakers throughout the main level. The great room with a stunning fireplace flows seamlessly into the dining space and a brand-new designer kitchen, creating a spectacular setting for both entertaining and everyday living. The kitchen is a true showpiece, boasting a Wolf range, Sub-Zero refrigerator, wine cooler, nugget ice maker, Cambria quartzite countertops, custom cabinetry, and a custom hood that exudes sophistication. Step outside to the expansive screened porch, complete with shades for comfort and privacy, and take in the serene golf course views or enjoy al fresco dining surrounded by lush, manicured greens. The main-level primary suite offers a tranquil retreat with sweeping views and a newly designed spa-inspired bathroom. The thoughtfully designed guest suite with full bath add flexibility for work, guests, or private quarters. On the terrace level, a welcoming family room with a wet bar sets the stage for casual gatherings, while three guest bedrooms provide ample accommodations for family and friends. Just beyond the terrace, a flat backyard steps from the green makes this home a true golfer's paradise. Additional updates include a tankless water heater and RO water filtration system. Perfectly located near all of Reynolds' world-class amenities, this home offers a rare opportunity to own a fully updated, move-in-ready retreat that embodies both elegance and ease. Membership available.
Home Details
Home Type
- Single Family
Est. Annual Taxes
- $8,987
Year Built
- Built in 2020
Lot Details
- 0.56 Acre Lot
- On Golf Course
Parking
- 3 Car Garage
Home Design
- Traditional Architecture
- Composition Roof
Interior Spaces
- 2-Story Property
- Fireplace
- Plantation Shutters
- Family Room
- Bonus Room
- Finished Basement
- Basement Fills Entire Space Under The House
- Wolf Appliances
Flooring
- Wood
- Carpet
- Tile
Bedrooms and Bathrooms
Schools
- Lake Oconee Elementary School
Utilities
- Central Heating and Cooling System
Listing and Financial Details
- Tax Lot 6
Community Details
Overview
- Property has a Home Owners Association
- Reynolds Lake Oconee Subdivision
- Community Lake
Recreation
- Golf Course Community
- Community Playground
- Community Pool
Additional Features
- Clubhouse
- Gated Community
Map
Home Values in the Area
Average Home Value in this Area
Tax History
| Year | Tax Paid | Tax Assessment Tax Assessment Total Assessment is a certain percentage of the fair market value that is determined by local assessors to be the total taxable value of land and additions on the property. | Land | Improvement |
|---|---|---|---|---|
| 2024 | $8,987 | $572,560 | $110,000 | $462,560 |
| 2023 | $10,022 | $550,800 | $110,000 | $440,800 |
| 2022 | $8,675 | $475,400 | $74,000 | $401,400 |
| 2021 | $8,137 | $417,720 | $74,000 | $343,720 |
| 2020 | $868 | $51,480 | $51,480 | $0 |
| 2019 | $965 | $51,480 | $51,480 | $0 |
| 2018 | $1,437 | $65,760 | $65,760 | $0 |
| 2017 | $1,350 | $65,780 | $65,780 | $0 |
| 2016 | $1,351 | $65,780 | $65,780 | $0 |
| 2015 | $1,308 | $65,780 | $65,780 | $0 |
| 2014 | $1,709 | $83,720 | $83,720 | $0 |
Property History
| Date | Event | Price | List to Sale | Price per Sq Ft | Prior Sale |
|---|---|---|---|---|---|
| 09/16/2025 09/16/25 | For Sale | $2,385,000 | +25.9% | $597 / Sq Ft | |
| 09/13/2024 09/13/24 | Sold | $1,895,000 | 0.0% | $474 / Sq Ft | View Prior Sale |
| 07/25/2024 07/25/24 | Pending | -- | -- | -- | |
| 07/20/2024 07/20/24 | For Sale | $1,895,000 | +1795.0% | $474 / Sq Ft | |
| 07/31/2019 07/31/19 | Sold | $100,000 | -33.3% | -- | View Prior Sale |
| 07/15/2019 07/15/19 | Pending | -- | -- | -- | |
| 10/01/2016 10/01/16 | For Sale | $150,000 | -- | -- |
Purchase History
| Date | Type | Sale Price | Title Company |
|---|---|---|---|
| Quit Claim Deed | -- | -- | |
| Warranty Deed | $1,895,000 | -- | |
| Warranty Deed | $100,000 | -- | |
| Warranty Deed | -- | -- | |
| Interfamily Deed Transfer | -- | -- | |
| Deed | $1,400,000 | -- | |
| Deed | $403,750 | -- | |
| Deed | -- | -- |
Source: Georgia MLS
MLS Number: 10608732
APN: 056-I-00-006-0
- 2151 Osprey Poynte
- 1580 Vintage Club Dr
- 1270 Glen Eagle Dr
- 1261 Glen Eagle Dr
- 1100 Hidden Hills Cir
- 1060 Tailwater Unit F
- 1721 Osprey Poynte
- 1171 Golf View Ln
- 1081 Starboard Dr
- 1043B Clubhouse Ln
- 1020 Cupp Ln Unit B
- 1121 Surrey Ln
- 1111 Surrey Ln
- 1060 Old Rock Rd
- 500 Port Laz Ln
- 1190 Branch Creek Way
- 1231 Bennett Springs Dr
- 129 Moudy Ln
- 1011 Delmarina St
- 401 Cuscowilla Dr Unit D
