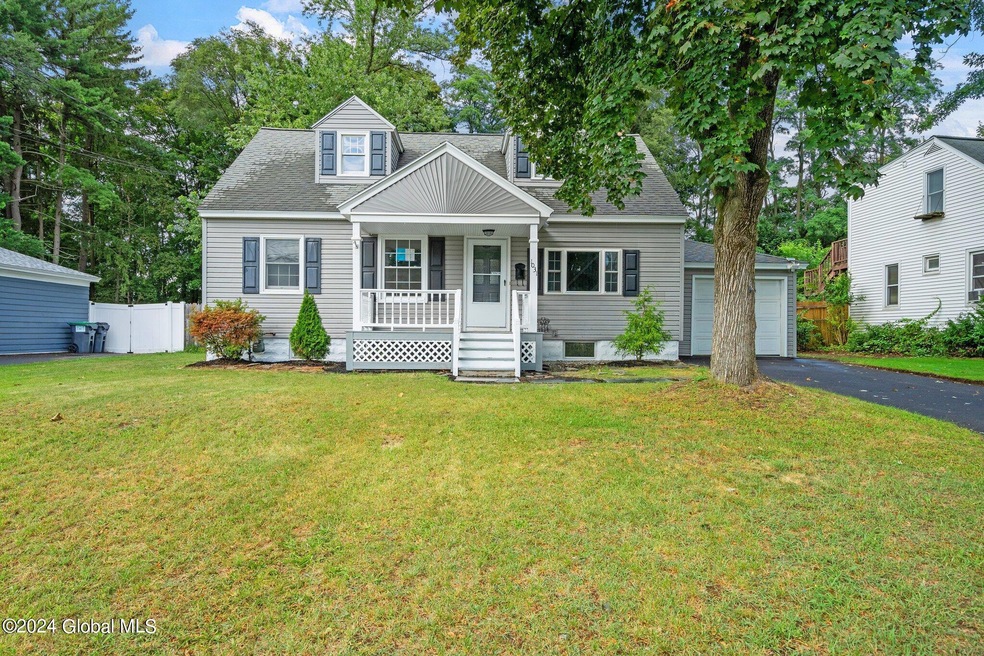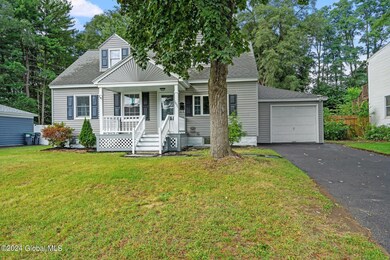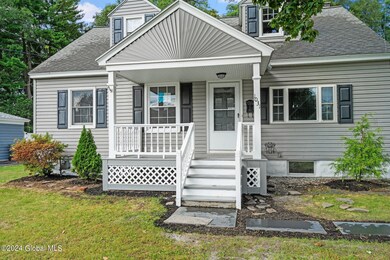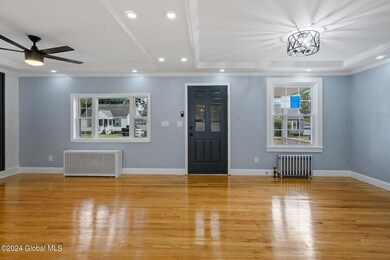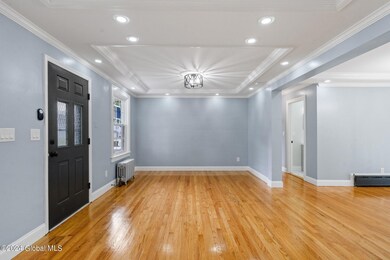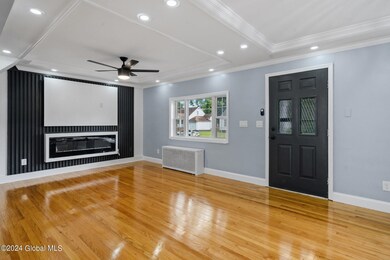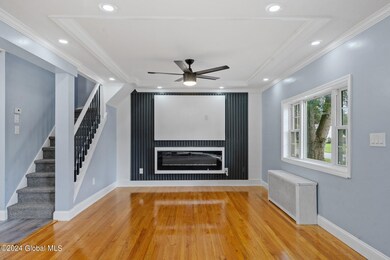
1031 Wavell Rd Schenectady, NY 12303
Rotterdam NeighborhoodHighlights
- Cape Cod Architecture
- Wood Flooring
- Enclosed Glass Porch
- Deck
- No HOA
- 1 Car Attached Garage
About This Home
As of November 2024Step into modern luxury in this fully remodeled 3-bedroom, 2-bath home in the desirable Schenectady School District. The brand new kitchen and stunning ceramic-tiled baths shine with contemporary flair. Enjoy the spacious living room featuring a custom built-in electric fireplace that opens to a cozy dining area. The first floor includes two bedrooms and a full bath, while the second floor is dedicated to a primary suite adorned with crown molding, tray ceilings, and recessed lighting. The home boasts new flooring, refinished hardwood, and updated plumbing and electric systems. Additional highlights include a 3-season room, a large fenced-in yard, a 1-car garage, and a full basement.
Last Agent to Sell the Property
Miranda Real Estate Group Inc License #40SE0980789 Listed on: 09/11/2024
Home Details
Home Type
- Single Family
Est. Annual Taxes
- $4,848
Year Built
- Built in 1946
Lot Details
- 9,583 Sq Ft Lot
- Landscaped
- Level Lot
- Cleared Lot
Parking
- 1 Car Attached Garage
- Driveway
- Off-Street Parking
Home Design
- Cape Cod Architecture
- Vinyl Siding
- Asphalt
Interior Spaces
- 1,404 Sq Ft Home
- 2-Story Property
- Built-In Features
- Chair Railings
- Crown Molding
- Paddle Fans
- Self Contained Fireplace Unit Or Insert
- Electric Fireplace
- Living Room
- Dining Room
- Dormer Attic
Kitchen
- Eat-In Kitchen
- Oven
- Range
- Microwave
Flooring
- Wood
- Laminate
- Ceramic Tile
Bedrooms and Bathrooms
- 3 Bedrooms
- Primary bedroom located on second floor
- Bathroom on Main Level
- 2 Full Bathrooms
- Ceramic Tile in Bathrooms
Basement
- Basement Fills Entire Space Under The House
- Laundry in Basement
Outdoor Features
- Deck
- Exterior Lighting
- Enclosed Glass Porch
Schools
- Schenectady High School
Utilities
- No Cooling
- Heating System Uses Natural Gas
- Radiant Heating System
- Hot Water Heating System
- 150 Amp Service
- Septic Tank
- High Speed Internet
Community Details
- No Home Owners Association
Listing and Financial Details
- Legal Lot and Block 12.000 / 8
- Assessor Parcel Number 422800 59.6-8-12
Ownership History
Purchase Details
Home Financials for this Owner
Home Financials are based on the most recent Mortgage that was taken out on this home.Purchase Details
Purchase Details
Purchase Details
Purchase Details
Home Financials for this Owner
Home Financials are based on the most recent Mortgage that was taken out on this home.Purchase Details
Home Financials for this Owner
Home Financials are based on the most recent Mortgage that was taken out on this home.Similar Homes in Schenectady, NY
Home Values in the Area
Average Home Value in this Area
Purchase History
| Date | Type | Sale Price | Title Company |
|---|---|---|---|
| Warranty Deed | $291,000 | None Listed On Document | |
| Bargain Sale Deed | $165,000 | None Listed On Document | |
| Referees Deed | $168,000 | None Listed On Document | |
| Deed | $1,500 | -- | |
| Warranty Deed | $123,000 | Westcor Land Title Ins Co | |
| Executors Deed | $121,000 | None Available |
Mortgage History
| Date | Status | Loan Amount | Loan Type |
|---|---|---|---|
| Previous Owner | $291,000 | VA | |
| Previous Owner | $120,772 | FHA | |
| Previous Owner | $89,000 | New Conventional |
Property History
| Date | Event | Price | Change | Sq Ft Price |
|---|---|---|---|---|
| 11/22/2024 11/22/24 | Sold | $291,000 | +7.8% | $207 / Sq Ft |
| 09/16/2024 09/16/24 | Pending | -- | -- | -- |
| 09/11/2024 09/11/24 | For Sale | $269,900 | +119.4% | $192 / Sq Ft |
| 01/28/2014 01/28/14 | Sold | $123,000 | -6.8% | $88 / Sq Ft |
| 11/26/2013 11/26/13 | Pending | -- | -- | -- |
| 10/06/2013 10/06/13 | For Sale | $132,000 | -- | $94 / Sq Ft |
Tax History Compared to Growth
Tax History
| Year | Tax Paid | Tax Assessment Tax Assessment Total Assessment is a certain percentage of the fair market value that is determined by local assessors to be the total taxable value of land and additions on the property. | Land | Improvement |
|---|---|---|---|---|
| 2024 | $4,848 | $148,000 | $9,900 | $138,100 |
| 2023 | $4,848 | $148,000 | $9,900 | $138,100 |
| 2022 | $4,876 | $148,000 | $9,900 | $138,100 |
| 2021 | $5,359 | $148,000 | $9,900 | $138,100 |
| 2020 | $1,952 | $148,000 | $9,900 | $138,100 |
| 2019 | $2,637 | $148,000 | $9,900 | $138,100 |
| 2018 | $2,802 | $148,000 | $9,900 | $138,100 |
| 2017 | $3,305 | $148,000 | $9,900 | $138,100 |
| 2016 | $5,475 | $148,000 | $9,900 | $138,100 |
| 2015 | -- | $148,000 | $10,400 | $137,600 |
| 2014 | -- | $148,000 | $10,400 | $137,600 |
Agents Affiliated with this Home
-

Seller's Agent in 2024
Christine Serafini
Miranda Real Estate Group Inc
(518) 514-8830
92 in this area
349 Total Sales
-

Buyer's Agent in 2024
William Lane
Coldwell Banker Prime Properties
(518) 605-8394
42 in this area
207 Total Sales
-

Seller's Agent in 2014
Kerry Loiselle
Sterling Real Estate Group
(518) 322-6650
6 in this area
170 Total Sales
-

Buyer's Agent in 2014
Kimberly Corbitt
KW Platform
(518) 986-0091
3 in this area
28 Total Sales
Map
Source: Global MLS
MLS Number: 202425229
APN: 059-006-0008-012-000-0000
- 1808 Patton Dr
- 2076 Caldicott Rd
- 962 Florence Ave
- 1633 Chrisler Ave
- 82 Cady Ave
- 1752 van Cortland St
- 1820 Wagner St
- 809 Altamont Ave
- 185 Butler St
- 2016 Careleon Rd
- 882 Obrien Ave
- 1355 Chrisler Ave
- 1094 Deforest St
- 1435 van Cortland St
- 1338 Crane St
- 1628 Hawthorne St
- 1148 Outer Dr
- 2321 1st Ave
- 1030 Wayne Rd
- 1441 Richard St
