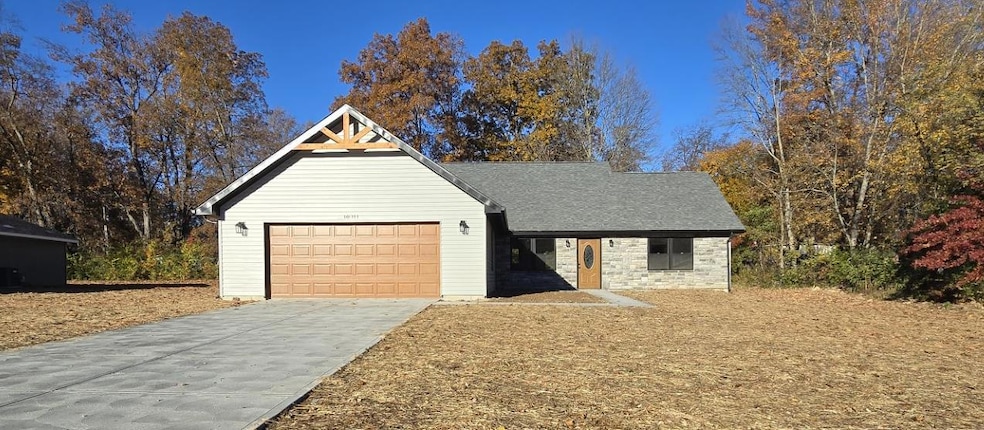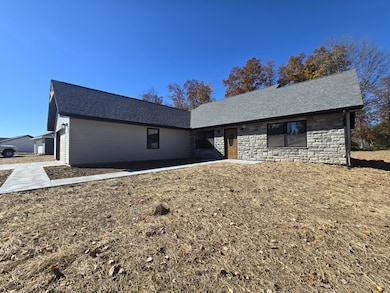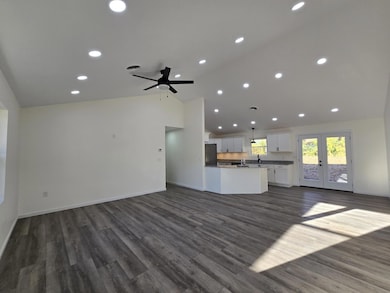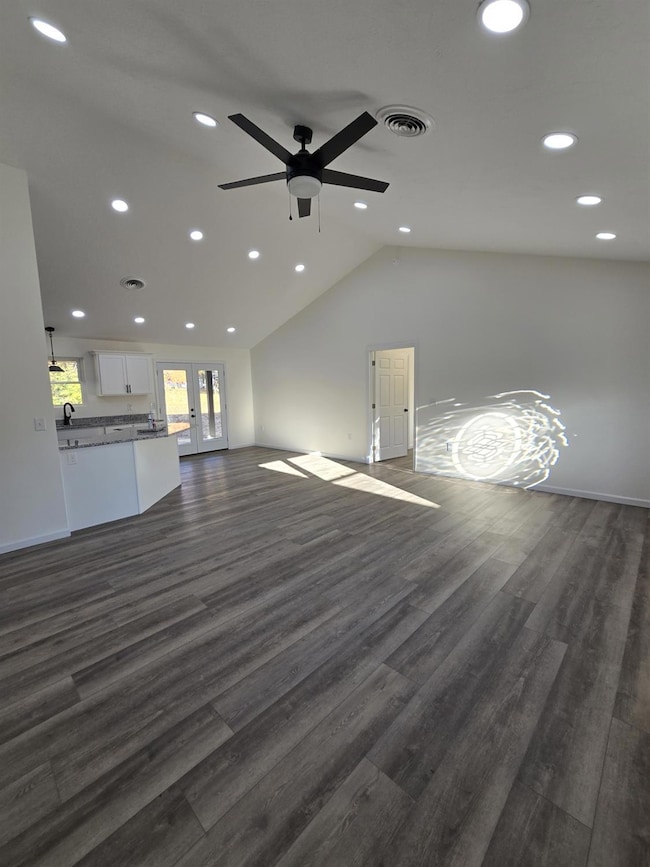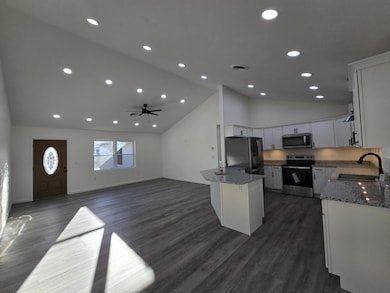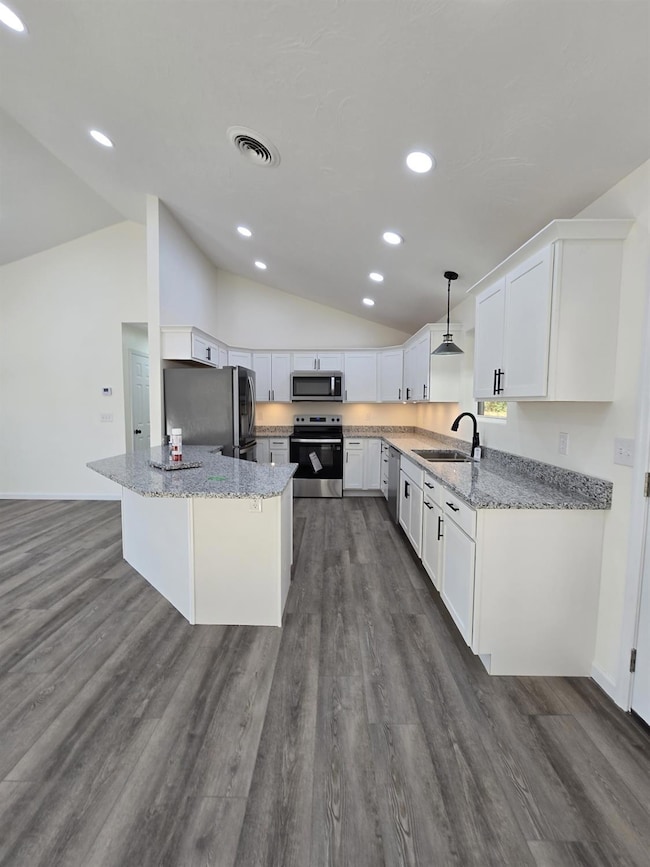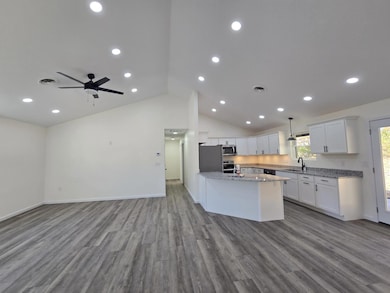10311 Liana Dr Dillsboro, IN 47018
Estimated payment $2,128/month
Highlights
- New Construction
- Community Lake
- Cathedral Ceiling
- City View
- Ranch Style House
- Porch
About This Home
Off the beaten path of Dillsboro, in Serenity Pines subdivision sets a brand new beautiful 3 bed 2 bath ranch waiting for new owners to call home just in time for the holidays. Features a relaxing soak tub, large walk-in granite shower, oversized 2 car garage, one level open concept living, cathedral ceilings and a covered back patio for entertaining or just relaxing.
Listing Agent
Deena Owens
Pinnacle Real Estate And Inves Listed on: 11/07/2025
Home Details
Home Type
- Single Family
Year Built
- Built in 2025 | New Construction
Lot Details
- 0.55 Acre Lot
- Lot Dimensions are 120x225
- Cleared Lot
Parking
- 2 Car Attached Garage
- Oversized Parking
- Front Facing Garage
- Garage Door Opener
- Driveway
Home Design
- Ranch Style House
- Traditional Architecture
- Poured Concrete
- Fire Rated Drywall
- Shingle Roof
- Vinyl Siding
- Stick Built Home
- Stone
Interior Spaces
- 1,500 Sq Ft Home
- Cathedral Ceiling
- Ceiling Fan
- Recessed Lighting
- Double Pane Windows
- Vinyl Clad Windows
- Double Hung Windows
- French Doors
- Vinyl Plank Flooring
- City Views
- Fire and Smoke Detector
- Laundry on main level
Kitchen
- Breakfast Bar
- Oven or Range
- Microwave
- Dishwasher
Bedrooms and Bathrooms
- 3 Bedrooms
- En-Suite Primary Bedroom
- Walk-In Closet
- 2 Full Bathrooms
- Dual Vanity Sinks in Primary Bathroom
- Shower Only
- Garden Bath
- Built-In Shower Bench
Eco-Friendly Details
- Energy-Efficient HVAC
Outdoor Features
- Covered Deck
- Patio
- Porch
Utilities
- Forced Air Heating and Cooling System
- Heating System Uses Gas
- Electric Water Heater
Community Details
- Southeastern Indiana Board Association
- Built by Stehlin
- Serenity Pines Sd Subdivision
- The community has rules related to allowable golf cart usage in the community
- Community Lake
Listing and Financial Details
- Tax Lot 1
- Assessor Parcel Number 005-000193-14
Map
Home Values in the Area
Average Home Value in this Area
Property History
| Date | Event | Price | List to Sale | Price per Sq Ft |
|---|---|---|---|---|
| 11/07/2025 11/07/25 | For Sale | $340,000 | -- | $227 / Sq Ft |
Source: Southeastern Indiana Board of REALTORS®
MLS Number: 206344
- 0 Liana Dr Unit 196417
- 0 Liana Dr Unit 196419
- 0 Liana Dr Unit 196416
- 0 Liana Dr Unit 196420
- 0 Liana Dr Unit 196421
- 13220 Bank St
- 12459 North St
- 10625 St Rd 262
- 14134 Sangamaw Rd
- 12006 Old Us Highway 50
- 9480 Stoops Rd
- 9463 Stoops Rd
- 11600 Long Branch Rd
- 10334 U S 50
- 10334 Us Highway 50
- 3762 S County Road 750 E
- 8360 Bocock Rd
- 13371 Long Branch Rd
- 0 Highridge Rd
- 10041 Us Highway 50
- 9920 State Road 262
- 14633 Indiana 350 Unit 45
- 109 Dewers St
- 100 River Rd
- 102 Gaslight Dr Unit 64
- 115 Kansas St
- 500 W High St
- 35 E High St Unit 1 Lower
- 1753 Cove Cir E
- 1448 Cliftmont Cir
- 6158 Antique Ct
- 6000-6088 S Pointe Dr
- 2776 Shamu Dr
- 2807 Presidential Dr
- 2638 Hazelnut Ct
- 204 Riverview Dr Unit 2
- 200 Riverview Dr
- 305 W Seminary St
- 1207 N Bend Rd
- 2524 Alysheba Dr
