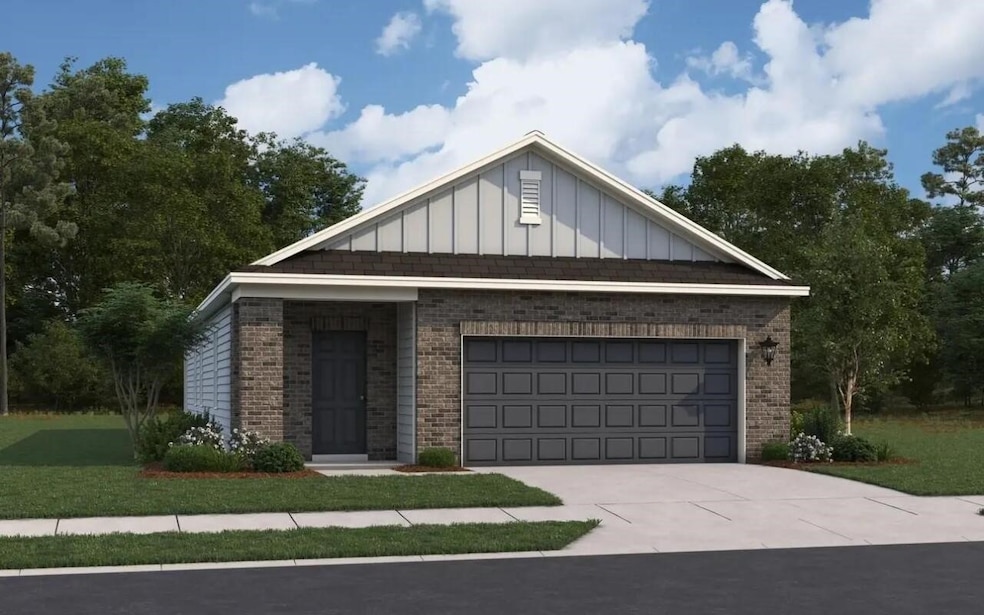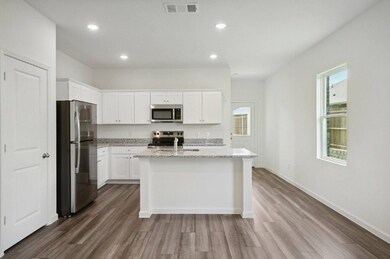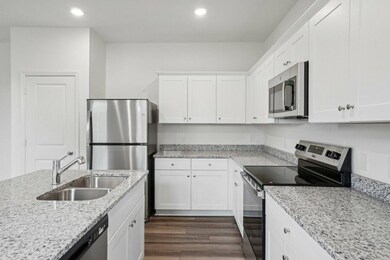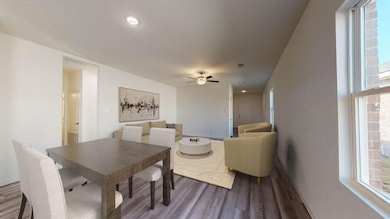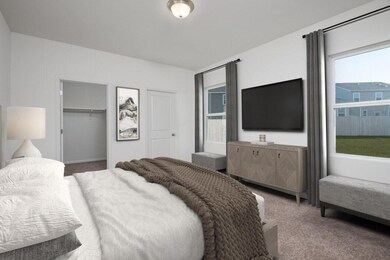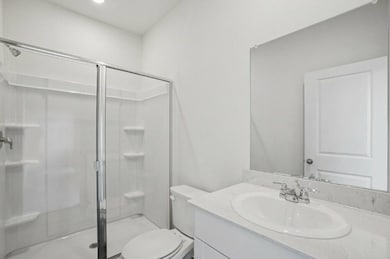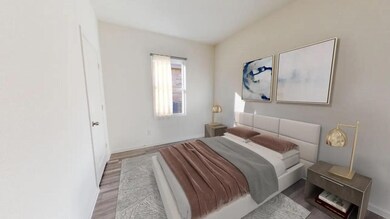10314 Red Orchid Dr Houston, TX 77016
East Little York NeighborhoodEstimated payment $1,666/month
Highlights
- Home Under Construction
- Traditional Architecture
- Granite Countertops
- Deck
- High Ceiling
- Covered Patio or Porch
About This Home
**BRAND NEW HOME!** Introducing the Enterprise floorplan, a stunning 1-story, 1401 sq.ft. residence in Wayside Village. This modern home features 3 bedrooms, 2 bathrooms, and an open-concept kitchen, dining, and family room area. The kitchen boasts a large island and granite countertops, perfect for entertaining and meal prep. Enjoy a covered back patio and a fully fenced backyard. Brand new stainless-steel appliances, including a refrigerator, washer, and dryer. With a spacious primary bedroom boasting an en suite bathroom and walk-in closet, this home offers comfort and style. Estimated closing: January 2026. Don't miss out on this opportunity!
Open House Schedule
-
Friday, November 14, 202510:00 am to 6:00 pm11/14/2025 10:00:00 AM +00:0011/14/2025 6:00:00 PM +00:00Add to Calendar
-
Saturday, November 15, 202510:00 am to 6:00 pm11/15/2025 10:00:00 AM +00:0011/15/2025 6:00:00 PM +00:00Add to Calendar
Home Details
Home Type
- Single Family
Year Built
- Home Under Construction
Lot Details
- 4,600 Sq Ft Lot
- Back Yard Fenced
HOA Fees
- $38 Monthly HOA Fees
Parking
- 2 Car Attached Garage
Home Design
- Traditional Architecture
- Brick Exterior Construction
- Slab Foundation
- Composition Roof
Interior Spaces
- 1,401 Sq Ft Home
- 1-Story Property
- High Ceiling
- Family Room Off Kitchen
- Living Room
- Utility Room
- Fire and Smoke Detector
Kitchen
- Breakfast Bar
- Electric Oven
- Electric Range
- Microwave
- Dishwasher
- Kitchen Island
- Granite Countertops
- Disposal
Flooring
- Carpet
- Vinyl Plank
- Vinyl
Bedrooms and Bathrooms
- 3 Bedrooms
- 2 Full Bathrooms
- Bathtub with Shower
Laundry
- Dryer
- Washer
Eco-Friendly Details
- Energy-Efficient Windows with Low Emissivity
- Energy-Efficient HVAC
- Energy-Efficient Insulation
- Energy-Efficient Thermostat
- Ventilation
Outdoor Features
- Deck
- Covered Patio or Porch
Schools
- Shadydale Elementary School
- Forest Brook Middle School
- North Forest High School
Utilities
- Central Heating and Cooling System
- Programmable Thermostat
Community Details
- Realmanage Association, Phone Number (866) 473-2573
- Built by Starlight Homes
- Wayside Village Subdivision
Map
Home Values in the Area
Average Home Value in this Area
Property History
| Date | Event | Price | List to Sale | Price per Sq Ft |
|---|---|---|---|---|
| 11/10/2025 11/10/25 | Price Changed | $259,990 | -1.9% | $186 / Sq Ft |
| 11/09/2025 11/09/25 | Price Changed | $264,990 | -2.1% | $189 / Sq Ft |
| 11/04/2025 11/04/25 | For Sale | $270,740 | -- | $193 / Sq Ft |
Source: Houston Association of REALTORS®
MLS Number: 24808605
- 7807 Lavender Lantana Ln
- 7816 Laurel Gem Dr
- 7810 Laurel Gem Dr
- 7809 Laurel Gem Dr
- 7813 Laurel Gem Dr
- 10230 Red Orchid Dr
- 10219 Red Orchid Dr
- 10206 Red Orchid Dr
- 10210 Red Orchid Dr
- 10202 Red Orchid Dr
- Voyager Plan at Wayside Village
- Enterprise Plan at Wayside Village
- Endeavor Plan at Wayside Village
- Magellan Plan at Wayside Village
- 7817 Laurel Gem Dr
- 7807 Laurel Gem Dr
- Odyssey Plan at Wayside Village
- Discovery Plan at Wayside Village
- 7805 Laurel Gem Dr
- 7826 Laurel Gem Dr
- 10819 Red Orchid Dr
- 10809 Red Orchid Dr
- 10818 Red Orchid Dr
- 10526 Vinca Minor Ln
- 7731 Melanie St
- 7638 Parker Rd
- 8208 Sunberry Shadow Dr
- 8202 Sunberry Shadow Dr
- 8223 Blooming Meadow Ln
- 8215 Blooming Meadow Ln
- 8203 Blooming Meadow Ln
- 8131 Blooming Meadow Ln
- 8210 Burnt Orchid Dr
- 8212 Burnt Orchid Dr
- 8209 Burnt Orchid Dr
- 8213 Burnt Orchid Dr
- 8207 Burnt Orchid Dr
- 10101 Rebel Rd
- 7450 Lakewood Dr
- 8210 Sunberry Shadow Dr
