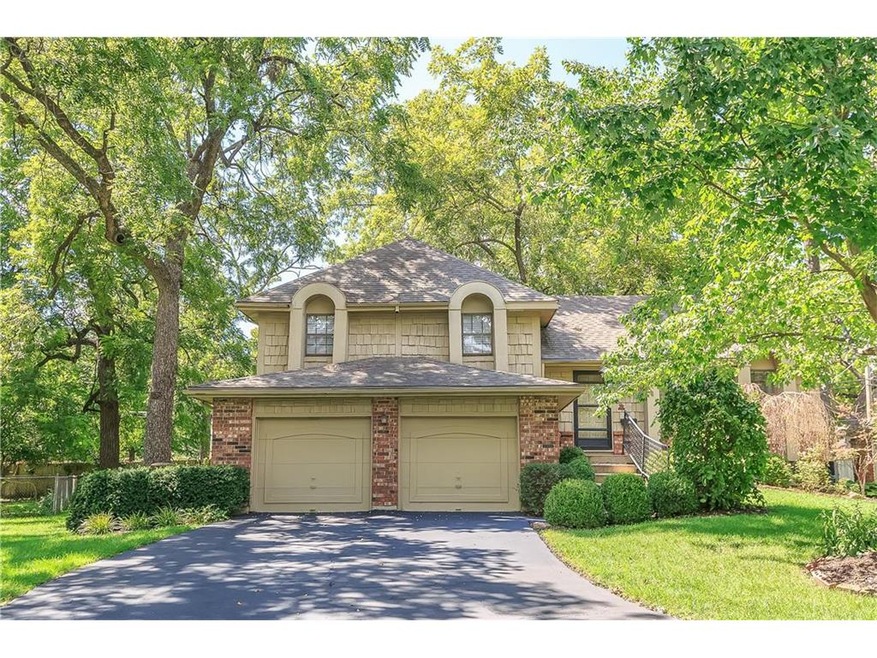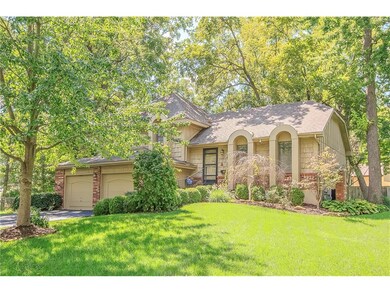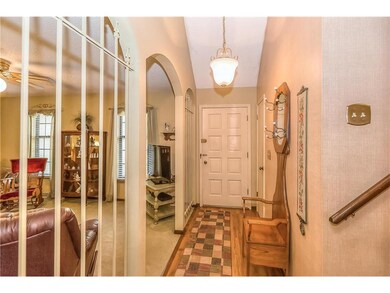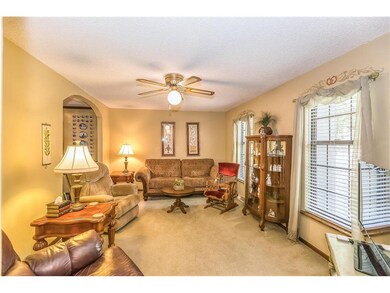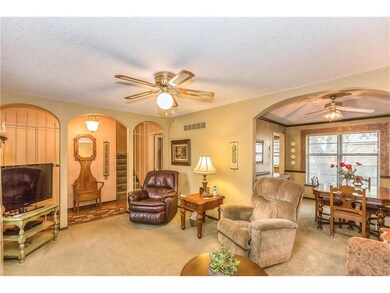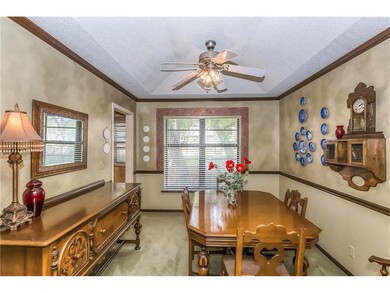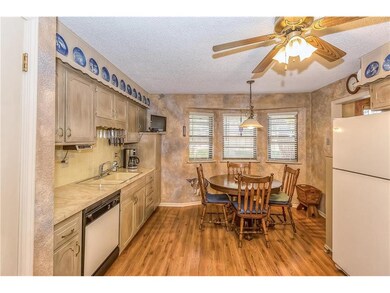
10314 W 48th St Shawnee, KS 66203
Highlights
- Deck
- Traditional Architecture
- Formal Dining Room
- Recreation Room
- Separate Formal Living Room
- Cul-De-Sac
About This Home
As of January 2025Very well maintained home located on a quite cul-de-sac. Multiple living areas with a non-conforming 4th bedroom in the lower level. Rec room has a gas fireplace with wet bar that walks out to a private patio. Mature shade trees with space galore for outdoor play and entertaining.
Home Details
Home Type
- Single Family
Est. Annual Taxes
- $2,265
Year Built
- Built in 1972
Parking
- 2 Car Attached Garage
- Front Facing Garage
Home Design
- Traditional Architecture
- Split Level Home
- Composition Roof
- Wood Siding
Interior Spaces
- Wet Bar
- Ceiling Fan
- Family Room with Fireplace
- Separate Formal Living Room
- Formal Dining Room
- Recreation Room
- Finished Basement
- Laundry in Basement
Kitchen
- Eat-In Kitchen
- Dishwasher
- Disposal
Bedrooms and Bathrooms
- 3 Bedrooms
- 3 Full Bathrooms
Outdoor Features
- Deck
- Enclosed patio or porch
Schools
- Bluejacket Flint Elementary School
- Sm North High School
Additional Features
- Cul-De-Sac
- Central Heating and Cooling System
Community Details
- Hickory Hill Estates Subdivision
Listing and Financial Details
- Exclusions: SEE SD
- Assessor Parcel Number QP28500000-0010
Ownership History
Purchase Details
Home Financials for this Owner
Home Financials are based on the most recent Mortgage that was taken out on this home.Purchase Details
Home Financials for this Owner
Home Financials are based on the most recent Mortgage that was taken out on this home.Purchase Details
Home Financials for this Owner
Home Financials are based on the most recent Mortgage that was taken out on this home.Similar Homes in Shawnee, KS
Home Values in the Area
Average Home Value in this Area
Purchase History
| Date | Type | Sale Price | Title Company |
|---|---|---|---|
| Warranty Deed | -- | Platinum Title | |
| Warranty Deed | -- | Platinum Title | |
| Warranty Deed | -- | Platinum Title | |
| Quit Claim Deed | -- | New Title Company Name | |
| Warranty Deed | -- | Stewart Title Co |
Mortgage History
| Date | Status | Loan Amount | Loan Type |
|---|---|---|---|
| Open | $336,300 | New Conventional | |
| Closed | $336,300 | New Conventional | |
| Previous Owner | $204,000 | New Conventional | |
| Previous Owner | $18,128 | Second Mortgage Made To Cover Down Payment | |
| Previous Owner | $181,875 | New Conventional |
Property History
| Date | Event | Price | Change | Sq Ft Price |
|---|---|---|---|---|
| 01/03/2025 01/03/25 | Sold | -- | -- | -- |
| 12/07/2024 12/07/24 | Pending | -- | -- | -- |
| 12/06/2024 12/06/24 | For Sale | $315,000 | +70.3% | $119 / Sq Ft |
| 11/01/2017 11/01/17 | Sold | -- | -- | -- |
| 08/31/2017 08/31/17 | Pending | -- | -- | -- |
| 08/29/2017 08/29/17 | For Sale | $185,000 | -- | $152 / Sq Ft |
Tax History Compared to Growth
Tax History
| Year | Tax Paid | Tax Assessment Tax Assessment Total Assessment is a certain percentage of the fair market value that is determined by local assessors to be the total taxable value of land and additions on the property. | Land | Improvement |
|---|---|---|---|---|
| 2024 | $3,443 | $32,706 | $7,174 | $25,532 |
| 2023 | $3,458 | $32,293 | $6,521 | $25,772 |
| 2022 | $3,146 | $29,268 | $5,923 | $23,345 |
| 2021 | $2,878 | $25,047 | $5,151 | $19,896 |
| 2020 | $2,918 | $25,070 | $4,685 | $20,385 |
| 2019 | $2,634 | $22,598 | $3,885 | $18,713 |
| 2018 | $2,452 | $20,942 | $3,885 | $17,057 |
| 2017 | $2,347 | $19,735 | $3,531 | $16,204 |
| 2016 | $2,265 | $18,792 | $3,531 | $15,261 |
| 2015 | $2,070 | $17,906 | $3,531 | $14,375 |
| 2013 | -- | $17,113 | $3,531 | $13,582 |
Agents Affiliated with this Home
-
Carista Misler

Seller's Agent in 2025
Carista Misler
EXP Realty LLC
(913) 238-1441
2 in this area
71 Total Sales
-
Maribeth Hagen

Buyer's Agent in 2025
Maribeth Hagen
EXP Realty LLC
(913) 710-0560
4 in this area
98 Total Sales
-
Ken Hoover Group

Seller's Agent in 2017
Ken Hoover Group
Keller Williams KC North
(816) 210-2027
3 in this area
517 Total Sales
-
Emily Creal

Seller Co-Listing Agent in 2017
Emily Creal
Chartwell Realty LLC
(816) 668-3053
79 Total Sales
Map
Source: Heartland MLS
MLS Number: 2065927
APN: QP28500000-0010
- 10312 W 48th Terrace
- 10300 W 48th St
- 0 W 49th St
- 10528 W 49th Place
- 10511 W 49th Place
- 4809 Mastin St
- 10419 W 50th Terrace
- 10202 W 50th Terrace
- 5441 Oliver St
- 10706 W 50th Terrace
- 5416 Locust Ln
- 5609 Crest Dr
- 9816 W 51st St
- 9929 W 52nd St
- 5205 Locust Ave
- 2918 S 52nd Terrace
- 9351 W 48th Terrace
- 2918 S 52nd St
- 2925 S 52nd St
- 2818 S 54th St
