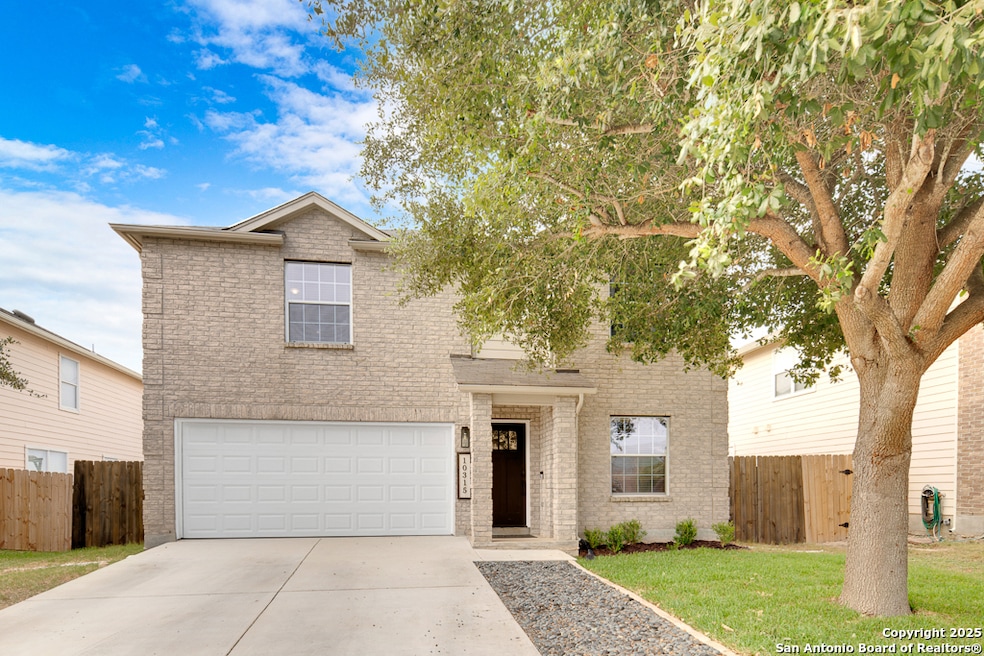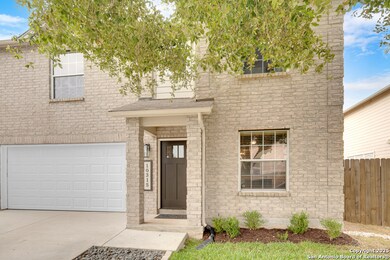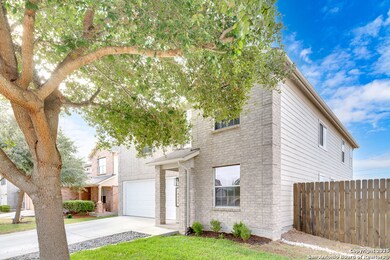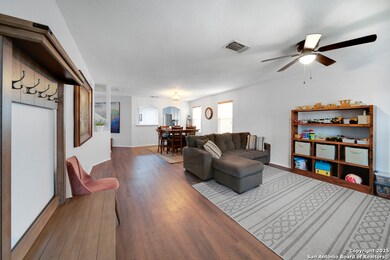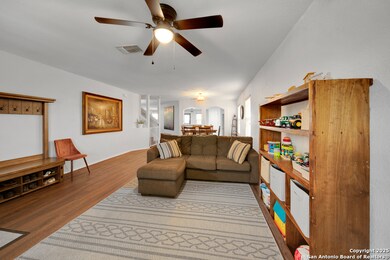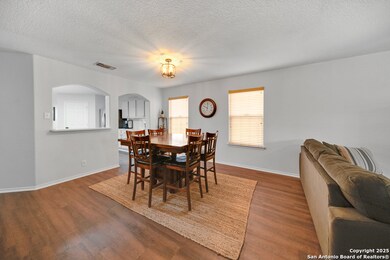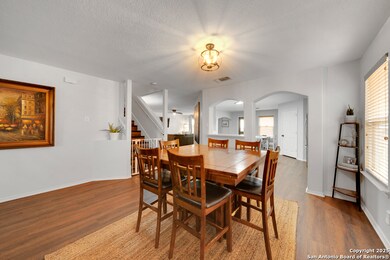10315 Red Iron Creek Converse, TX 78109
Highlights
- Two Living Areas
- Central Heating and Cooling System
- Ceiling Fan
- Ray D. Corbett Junior High School Rated A-
- Water Softener is Owned
- Carpet
About This Home
Upgrades, Upgrades and more Upgrades! This beauty is located near Randolph AFB, H-E-B, The Forum Shopping Center, Loop 1604, IH10, and IH35, and within the top-rated Schertz-Cibolo-UC ISD. This home has 4 bedrooms, 2.5 bathrooms, 2 living areas, upstairs bonus room, with an open concept kitchen. No carpet throughout and luscious backyard perfect for entertaining! Don't miss out on this GEM!
Listing Agent
Kameron Ruiz
Hero First Real Estate, LLC Listed on: 01/06/2025
Home Details
Home Type
- Single Family
Est. Annual Taxes
- $7,708
Year Built
- Built in 2005
Lot Details
- 6,708 Sq Ft Lot
Home Design
- Brick Exterior Construction
Interior Spaces
- 2,962 Sq Ft Home
- 2-Story Property
- Ceiling Fan
- Window Treatments
- Two Living Areas
- Carpet
- Washer Hookup
Kitchen
- Stove
- Dishwasher
- Disposal
Bedrooms and Bathrooms
- 4 Bedrooms
Parking
- 2 Car Garage
- Garage Door Opener
Schools
- Rose Grdn Elementary School
- Corbett Middle School
- Clemens High School
Utilities
- Central Heating and Cooling System
- Water Softener is Owned
Community Details
- Macarthur Park Subdivision
Listing and Financial Details
- Assessor Parcel Number 050645050050
Map
Source: San Antonio Board of REALTORS®
MLS Number: 1832778
APN: 05064-505-0050
- 10323 Red Iron Creek
- 10031 Red Iron Creek
- 10443 Brisbane River
- 9880 Red Iron Creek
- 9902 Copper Rise
- 7503 Copper Meadow
- 9906 Autumn Dawn
- 7566 Copper Cove
- 7411 Copper Cove
- 9814 Autumn Dawn
- 6814 Turnpike
- 10334 Big Four
- 10314 Glimmer
- 9726 Copper Rock
- 8306 Copperglen
- 6527 Tallow Way
- 7514 Autumn Ledge
- 8346 Copperglen
- 10338 Glimmer
- 9619 Copper Rock
- 10415 Brisbane River
- 7735 Brisbane Bend
- 10407 Queensland Way
- 10106 Macarthur Way
- 9850 Red Iron Creek
- 10460 Dakota River
- 9906 Autumn Dawn
- 7411 Copper Cove
- 10310 Short Haul
- 9918 Autumn Arch
- 10334 Big Four
- 8206 Coppergate
- 9814 Autumn Arch
- 8363 Copperglen
- 9714 Autumn Hollow
- 9454 Copper Mist
- 6542 Cibolo Springs
- 7906 Copper Brook
- 9626 Autumn Place
- 7903 Copper Brook
