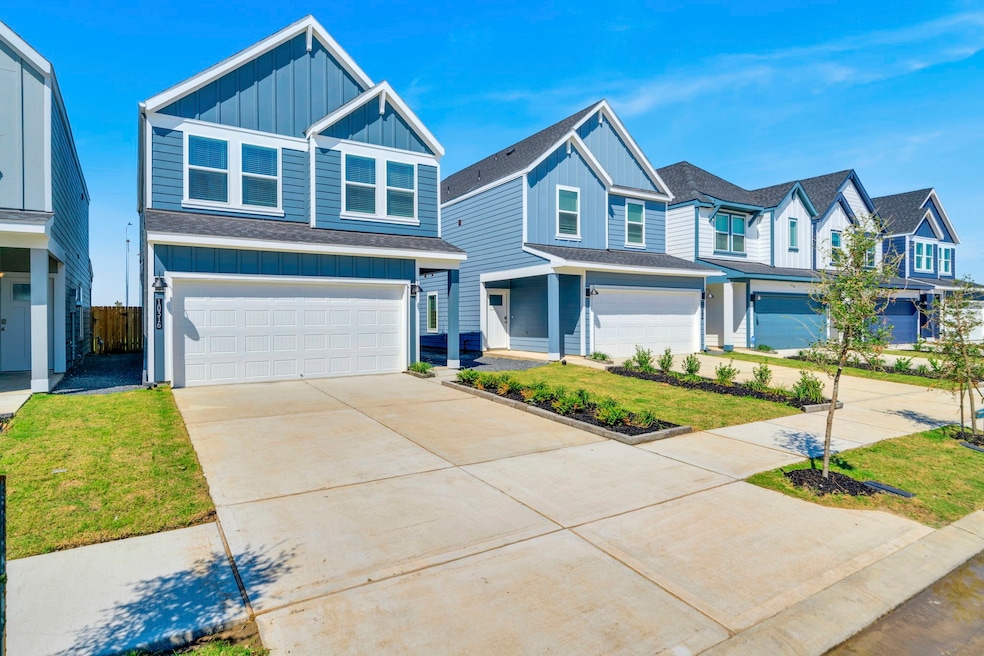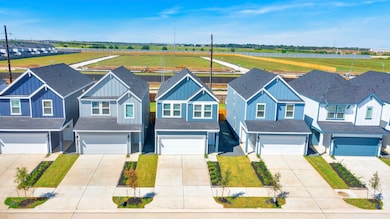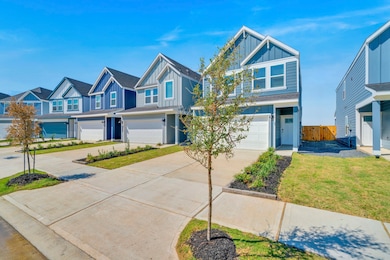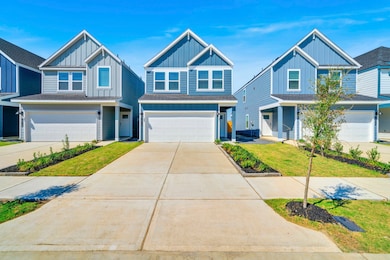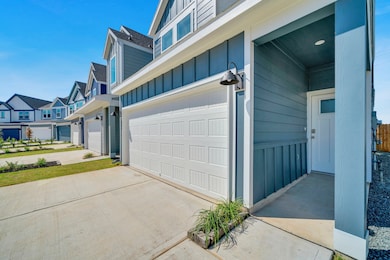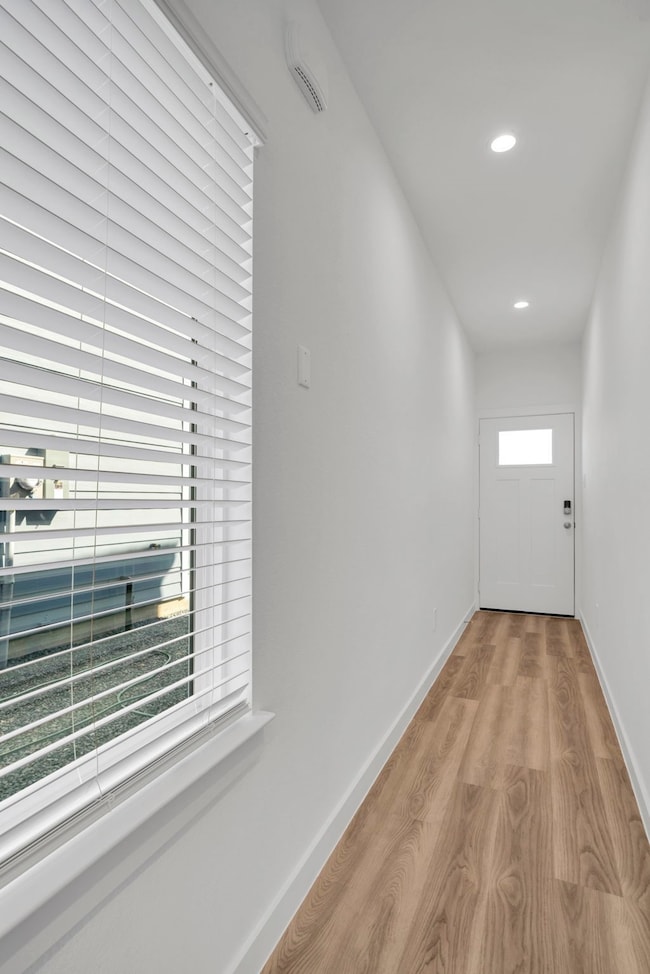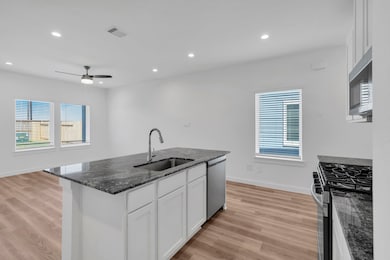10316 Penryn Forest Trail Houston, TX 77051
Sunnyside NeighborhoodHighlights
- New Construction
- Engineered Wood Flooring
- 2 Car Attached Garage
- Contemporary Architecture
- Family Room Off Kitchen
- Breakfast Bar
About This Home
This brand-new Hibiscus D.R.Norton Floor plan offers 2 bedrooms, 2.5 bathrooms, and 1,483 square feet of modern living in the Grand West Community.Designed with comfort and style in mind, the open-concept layout features a sleek kitchen, spacious living areas, and bright bedrooms with ample storage. The home also boasts an extra-large backyard Located just minutes from Houston Sports Park, NRG Stadium, and Texas Medical Center and nearby elite hospitals. Downtown Houston, Toyota Center, and Minute Maid Park are also within easy reach for dining, entertainment, and events. All new appliances, including refrigerator, washer, and dryer—completely move-in ready!
Listing Agent
Coldwell Banker Realty - Greater Northwest License #0707755 Listed on: 11/02/2025

Home Details
Home Type
- Single Family
Year Built
- Built in 2025 | New Construction
Lot Details
- 3,312 Sq Ft Lot
- Property is Fully Fenced
Parking
- 2 Car Attached Garage
Home Design
- Contemporary Architecture
Interior Spaces
- 1,483 Sq Ft Home
- 2-Story Property
- Ceiling Fan
- Family Room Off Kitchen
- Living Room
- Utility Room
- Dryer
Kitchen
- Breakfast Bar
- Gas Oven
- Microwave
- Dishwasher
- Kitchen Island
- Disposal
Flooring
- Engineered Wood
- Carpet
- Tile
Bedrooms and Bathrooms
- 3 Bedrooms
Eco-Friendly Details
- Energy-Efficient Thermostat
Schools
- Reynolds Elementary School
- Attucks Middle School
- Worthing High School
Utilities
- Central Heating and Cooling System
- Heating System Uses Gas
- Programmable Thermostat
Listing and Financial Details
- Property Available on 10/6/25
- Long Term Lease
Community Details
Overview
- Grand West Subdivision
Pet Policy
- Call for details about the types of pets allowed
- Pet Deposit Required
Map
Source: Houston Association of REALTORS®
MLS Number: 66968147
APN: 1478920020016
- 10307 Penryn Forest Ln
- 10305 Penryn Forest Trail
- Iris Plan at Grand West
- Gardenia Plan at Grand West
- Jasmine Plan at Grand West
- Hibiscus Plan at Grand West
- 2806 Milton Lodge Ln
- 2815 Glengary River Way
- 2810 Milton Lodge Ln
- 10116 Penryn Forest Trail
- 2816 Milton Lodge Ln
- 10112 Penryn Forest Trail
- 2816 Glengary River Way
- 2818 Milton Lodge Ln
- 2811 Milton Lodge Ln
- 2815 Milton Lodge Ln
- 2828 Lisburn Terrace Trail
- 2817 Milton Lodge Ln
- 2823 Milton Lodge Ln
- 10102 Penryn Forest Ln
- 10310 Penryn Forest Trail
- 10324 Penryn Forest Trail
- 10326 Penryn Forest Trail
- 10415 Lancaster Forest Ln
- 10113 Berkeley Springs Trail
- 2631 Callahan Springs Ln
- 2808 Lisburn Terrace Ln
- 10217 Berkeley Springs Trail
- 2814 Lisburn Terrace Ln
- 2818 Lisburn Terrace Ln
- 10409 Lancaster Forest Ln
- 2630 Callahan Springs Ln
- 2826 Lisburn Terrace Ln
- 2807 Lisburn Terrace Ln
- 2829 Lisburn Terrace Ln
- 10515 Lancaster Forest Ln
- 10325 Sylvan Woods Trail
- 2911 Needham Garden Ln
- 2833 Lisburn Terrace Ln
- 2837 Lisburn Terrace Ln
