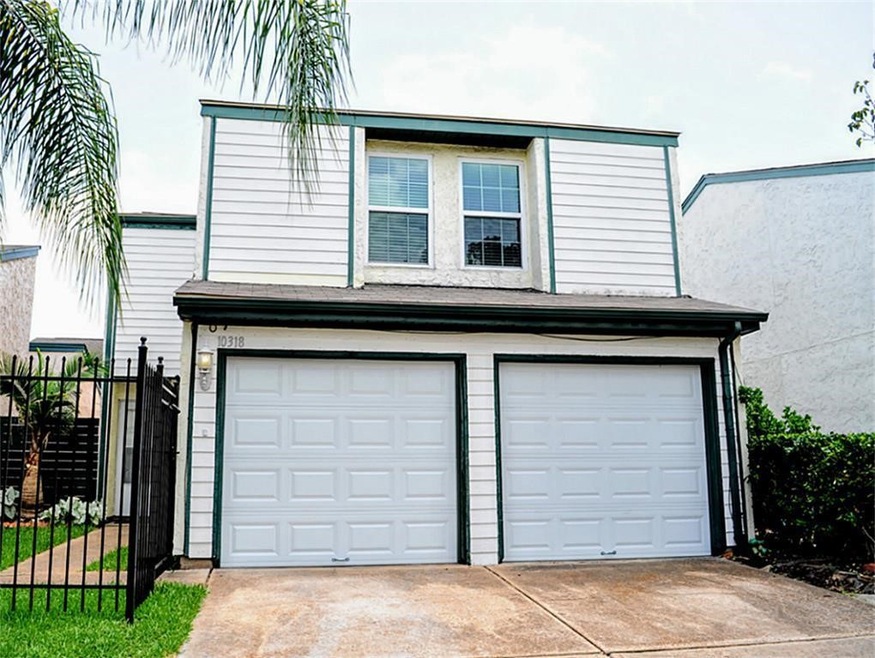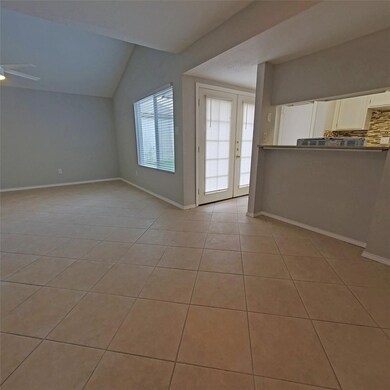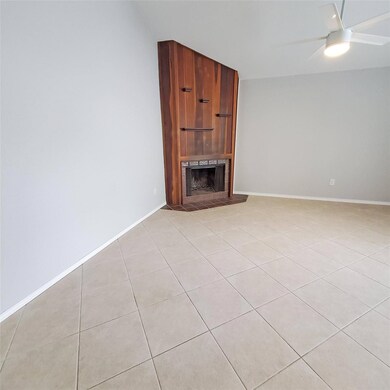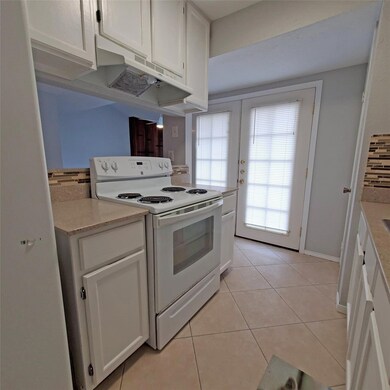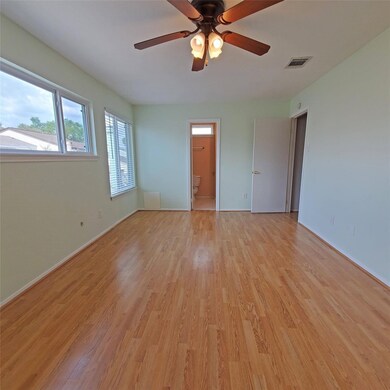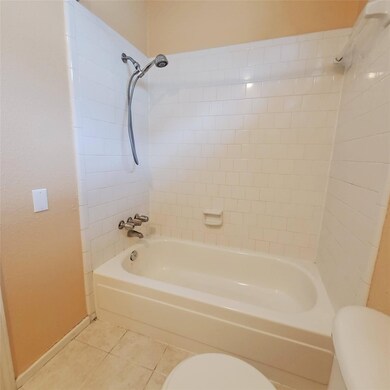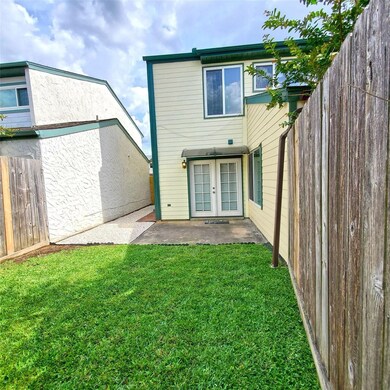
10318 Colony Ct Houston, TX 77041
Westbranch NeighborhoodHighlights
- Contemporary Architecture
- Granite Countertops
- Family Room Off Kitchen
- Cypress Ridge High School Rated A-
- Community Pool
- 2 Car Attached Garage
About This Home
As of January 2025Great starter home for, with 3 bedrooms, 2 bathrooms upstairs. Good size living area with fireplace.
Close to shopping and restaurants and schools.
Last Agent to Sell the Property
Realty Associates License #0458562 Listed on: 01/03/2025

Last Buyer's Agent
Nonmls
Houston Association of REALTORS
Home Details
Home Type
- Single Family
Est. Annual Taxes
- $4,766
Year Built
- Built in 1977
Lot Details
- 2,429 Sq Ft Lot
- South Facing Home
- Back Yard Fenced
HOA Fees
- $38 Monthly HOA Fees
Parking
- 2 Car Attached Garage
- Garage Door Opener
Home Design
- Contemporary Architecture
- Patio Home
- Slab Foundation
- Composition Roof
- Wood Siding
Interior Spaces
- 1,326 Sq Ft Home
- 2-Story Property
- Wood Burning Fireplace
- Family Room Off Kitchen
- Living Room
- Fire and Smoke Detector
- Washer and Electric Dryer Hookup
Kitchen
- Breakfast Bar
- Electric Oven
- Electric Range
- <<microwave>>
- Dishwasher
- Granite Countertops
- Disposal
Flooring
- Laminate
- Tile
Bedrooms and Bathrooms
- 3 Bedrooms
- En-Suite Primary Bedroom
- Double Vanity
- <<tubWithShowerToken>>
Schools
- Kirk Elementary School
- Truitt Middle School
- Cypress Ridge High School
Utilities
- Central Heating and Cooling System
Community Details
Overview
- Westway Courtyard Hoa/Goodwin Association, Phone Number (832) 566-7559
- Westway Subdivision
Recreation
- Community Pool
Ownership History
Purchase Details
Home Financials for this Owner
Home Financials are based on the most recent Mortgage that was taken out on this home.Purchase Details
Home Financials for this Owner
Home Financials are based on the most recent Mortgage that was taken out on this home.Purchase Details
Similar Homes in Houston, TX
Home Values in the Area
Average Home Value in this Area
Purchase History
| Date | Type | Sale Price | Title Company |
|---|---|---|---|
| Deed | -- | Stewart Title | |
| Vendors Lien | -- | Fidelity National Title | |
| Trustee Deed | $40,000 | -- |
Mortgage History
| Date | Status | Loan Amount | Loan Type |
|---|---|---|---|
| Open | $133,750 | New Conventional | |
| Previous Owner | $69,900 | No Value Available |
Property History
| Date | Event | Price | Change | Sq Ft Price |
|---|---|---|---|---|
| 01/31/2025 01/31/25 | Sold | -- | -- | -- |
| 01/03/2025 01/03/25 | Pending | -- | -- | -- |
| 01/03/2025 01/03/25 | For Sale | $185,000 | -- | $140 / Sq Ft |
Tax History Compared to Growth
Tax History
| Year | Tax Paid | Tax Assessment Tax Assessment Total Assessment is a certain percentage of the fair market value that is determined by local assessors to be the total taxable value of land and additions on the property. | Land | Improvement |
|---|---|---|---|---|
| 2024 | $4,766 | $205,236 | $37,878 | $167,358 |
| 2023 | $4,766 | $200,532 | $37,878 | $162,654 |
| 2022 | $4,326 | $168,215 | $31,565 | $136,650 |
| 2021 | $3,415 | $132,155 | $31,565 | $100,590 |
| 2020 | $3,011 | $108,998 | $19,900 | $89,098 |
| 2019 | $3,130 | $108,998 | $19,900 | $89,098 |
| 2018 | $1,522 | $111,800 | $19,900 | $91,900 |
| 2017 | $3,096 | $111,822 | $19,900 | $91,922 |
| 2016 | $2,769 | $100,000 | $19,900 | $80,100 |
| 2015 | $1,971 | $98,000 | $15,782 | $82,218 |
| 2014 | $1,971 | $70,000 | $8,646 | $61,354 |
Agents Affiliated with this Home
-
Richard Aliperti
R
Seller's Agent in 2025
Richard Aliperti
Realty Associates
(281) 236-9721
1 in this area
4 Total Sales
-
N
Buyer's Agent in 2025
Nonmls
Houston Association of REALTORS
Map
Source: Houston Association of REALTORS®
MLS Number: 78414739
APN: 1065820040006
- 10314 Sommerville Ave
- 10260 Field Stone Dr
- 10318 Rockcrest Dr
- 10311 Richmond Hill Dr
- 10402 Eagle Glen Dr
- 10514 Clear Cove Ln
- 10326 Bridgeland Ln
- 10250 Bridgeland Ln
- 10407 Quiet Courtyard Rd
- 10302 Lybert Rd
- 4814 Kentwalk Dr
- 4418 Talina Way
- 3030 Triway Ln
- 3022 Triway Ln
- 10603 Centre Green Way
- 4406 Hollow Hook Rd
- 4718 Misty Shadows Dr
- 10609 Centre Green Way
- 4008 Centre Glen Dr
- 4003 Centre Valley Ln
