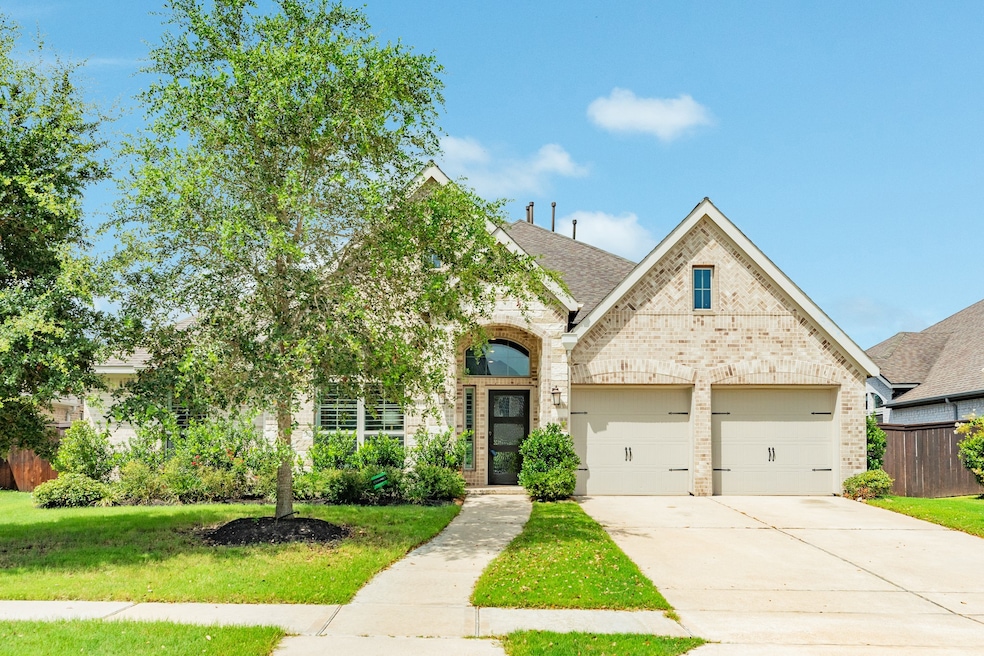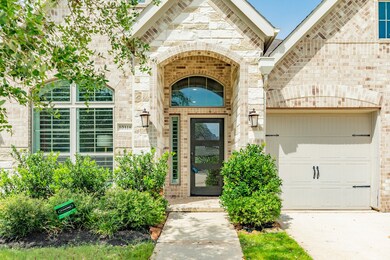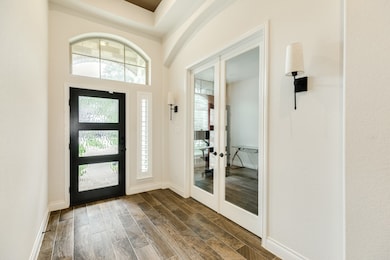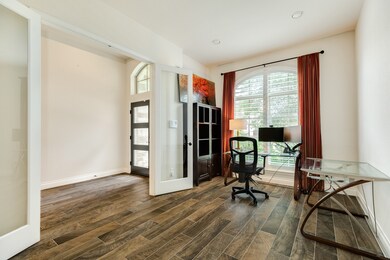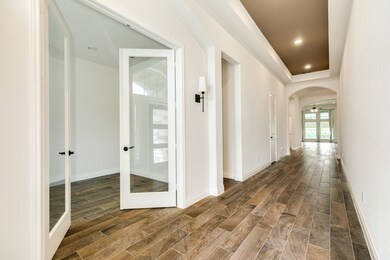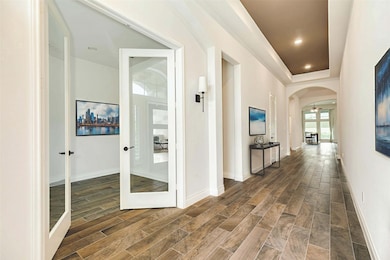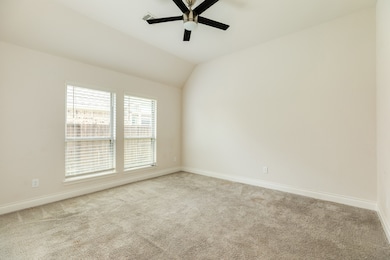
10318 Granite Ct Iowa Colony, TX 77583
Meridiana NeighborhoodEstimated payment $4,861/month
Highlights
- Fitness Center
- Community Dry Dock
- Solar Power System
- Meridiana Elementary School Rated A-
- Tennis Courts
- 5-minute walk to Floating Bridge Park
About This Home
** Stunning Waterfront Home**4-bedroom, 3.5-bathroom, 3-car tandem garage-home boasting a spacious 3,513 sq ft of luxurious living-open floor plan-A flowing design that seamlessly connects the living, dining, and kitchen areas-Energy-efficient solar panels that are fully paid off, offering savings on utility bills-A dedicated office space, ideal for remote work or study-corner fireplace adds warmth and ambiance to the living area-Impressive high ceilings throughout the home create a sense of openness and grandeur-dedicated Media Room perfect for movie nights or gaming sessions-enjoy serene moments right from your screened back porch-Located on a cul de sac-low traffic-Amenities include Lazy river, wave pool, 2 family pools, and adult pool, pickle ball, walking paths , stocked ponds, 2 elementary schools 2 middle schools and 1 high school-do not miss this great opportunity to have your on waterfront oasis-Call today for your personal showing
Listing Agent
Berkshire Hathaway HomeServices Premier Properties License #0562910 Listed on: 07/04/2025

Home Details
Home Type
- Single Family
Est. Annual Taxes
- $17,000
Year Built
- Built in 2019
Lot Details
- 10,672 Sq Ft Lot
- Lot Dimensions are 70x152
- Waterfront
- Cul-De-Sac
- East Facing Home
- Back Yard Fenced
- Sprinkler System
HOA Fees
- $108 Monthly HOA Fees
Parking
- 3 Car Attached Garage
- Tandem Garage
- Garage Door Opener
- Driveway
Home Design
- Contemporary Architecture
- Traditional Architecture
- Brick Exterior Construction
- Slab Foundation
- Composition Roof
- Stone Siding
- Radiant Barrier
Interior Spaces
- 3,513 Sq Ft Home
- 1-Story Property
- Wired For Sound
- High Ceiling
- Ceiling Fan
- Gas Log Fireplace
- Window Treatments
- Formal Entry
- Family Room Off Kitchen
- Combination Kitchen and Dining Room
- Home Office
- Game Room
- Screened Porch
- Utility Room
- Washer and Gas Dryer Hookup
- Lake Views
- Fire and Smoke Detector
Kitchen
- Breakfast Bar
- Walk-In Pantry
- Electric Oven
- Gas Cooktop
- <<microwave>>
- Dishwasher
- Kitchen Island
- Disposal
Flooring
- Carpet
- Tile
Bedrooms and Bathrooms
- 4 Bedrooms
- En-Suite Primary Bedroom
- Maid or Guest Quarters
- Double Vanity
- Single Vanity
- Soaking Tub
- <<tubWithShowerToken>>
- Hollywood Bathroom
- Separate Shower
Eco-Friendly Details
- Home Energy Rating Service (HERS) Rated Property
- Energy-Efficient Windows with Low Emissivity
- Energy-Efficient HVAC
- Energy-Efficient Insulation
- Energy-Efficient Thermostat
- Ventilation
- Solar Power System
Outdoor Features
- Pond
- Tennis Courts
- Deck
- Patio
Schools
- Meridiana Elementary School
- Caffey Junior High School
- Iowa Colony High School
Utilities
- Central Heating and Cooling System
- Heating System Uses Gas
- Programmable Thermostat
Community Details
Overview
- Association fees include clubhouse, recreation facilities
- Inframark Association, Phone Number (281) 870-0585
- Built by Perry Homes
- Meridiana Sec 70 A0513 H&Brr Subdivision
Amenities
- Picnic Area
- Clubhouse
- Meeting Room
- Party Room
Recreation
- Community Dry Dock
- Tennis Courts
- Community Basketball Court
- Pickleball Courts
- Sport Court
- Community Playground
- Fitness Center
- Community Pool
- Park
- Dog Park
- Trails
Map
Home Values in the Area
Average Home Value in this Area
Tax History
| Year | Tax Paid | Tax Assessment Tax Assessment Total Assessment is a certain percentage of the fair market value that is determined by local assessors to be the total taxable value of land and additions on the property. | Land | Improvement |
|---|---|---|---|---|
| 2023 | $15,131 | $527,692 | $99,250 | $514,850 |
| 2022 | $17,000 | $479,720 | $79,080 | $400,640 |
| 2021 | $16,856 | $466,900 | $62,220 | $404,680 |
| 2020 | $9,958 | $271,770 | $62,220 | $209,550 |
| 2019 | $2,323 | $62,220 | $62,220 | $0 |
| 2018 | $1,274 | $34,660 | $34,660 | $0 |
Property History
| Date | Event | Price | Change | Sq Ft Price |
|---|---|---|---|---|
| 07/04/2025 07/04/25 | For Sale | $602,300 | -- | $171 / Sq Ft |
Purchase History
| Date | Type | Sale Price | Title Company |
|---|---|---|---|
| Vendors Lien | -- | None Available |
Mortgage History
| Date | Status | Loan Amount | Loan Type |
|---|---|---|---|
| Open | $460,000 | Credit Line Revolving | |
| Closed | $437,400 | New Conventional | |
| Closed | $433,140 | New Conventional |
Similar Homes in the area
Source: Houston Association of REALTORS®
MLS Number: 4922032
APN: 6574-0701-017
- 10314 Granite Ct
- 10306 Terra St
- 5307 Dream Ct
- 5307 Dream Ct
- 5307 Dream Ct
- 10214 Van Gogh Ct
- 5227 Murillo Dr
- 5307 Dream Ct
- 5310 Elegance Ct
- 5307 Dream Ct
- 5307 Dream Ct
- 5310 Elegance Ct
- 5307 Dream Ct
- 5307 Dream Ct
- 5307 Dream Ct
- 5307 Majestic Ct
- 5307 Majestic Ct
- 5307 Majestic Ct
- 5307 Majestic Ct
- 5310 Elegance Ct
- 3727 Handel Dr
- 10330 Aldrin Dr
- 10303 Rosemary Unit A
- 10110 Da Vinci
- 3927 Shackleton Ct
- 4023 Champlain Way
- 4046 Balboa Dr
- 9842 Kilkenny St Unit C
- 3346T Trim St Unit C
- 9514 Humboldt Trail
- 3622 Pasteur Ln
- 10203 Karsten Blvd
- 4907 Joplin St
- 10311 Sill Prairie Dr
- 2450 Goddard Green Dr
- 2422 Temple Crag Dr
- 3702 Cedar Rapids Pkwy
- 10930 Granite Chief Dr
- 4910 Anders Ln
- 2311 Langley Dr
