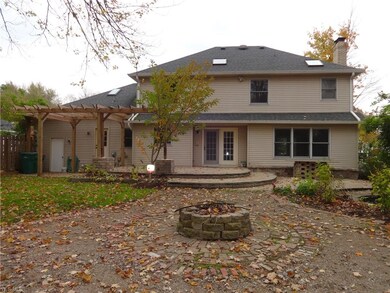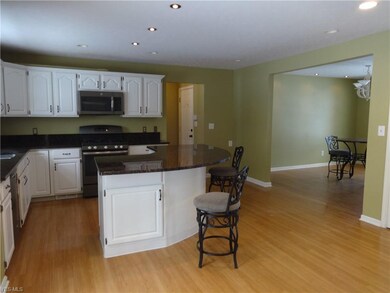
10318 Merriam Ln Twinsburg, OH 44087
Highlights
- On Golf Course
- Fitness Center
- Colonial Architecture
- Wilcox Primary School Rated A
- Medical Services
- Wooded Lot
About This Home
As of December 2019Ethan's Green Golf Course view! Enjoy golf course view from your private backyard oasis! No golf course fees but you do get a discount when you play at Gleneagles as a resident of Twinsburg! Patio with granite top bar and seating, waterfall, pond and fire pit provide serene setting. This 4 bedroom colonial with 3 1/2 bathrooms has eat-in kitchen with granite countertops, family room opens to kitchen and also to formal living room (potential for 1st floor office), formal dining room & separate first floor laundry room. Master bedroom has private master bathroom with corner tub, separate shower and 2 vanities. Finished basement has office/work-out room, 2 recreation areas, full bathroom and plenty of storage. 2 car attached garage with extra storage area to accommodate lawn care accessories, bikes, motorcycles and other toys. Quiet cul-de-sac street. Beautifully landscaped with perennials blooming from spring through fall. 1 year home warranty! All City of Twinsburg amenities! Looking for City of Twinsburg and golf course view? Front porch! Cul-de-sac street. Ready for your personal touches!
Last Agent to Sell the Property
Jo-Ann McFearin
Deleted Agent License #2001022169 Listed on: 10/31/2019
Home Details
Home Type
- Single Family
Est. Annual Taxes
- $4,929
Year Built
- Built in 1992
Lot Details
- 0.32 Acre Lot
- Lot Dimensions are 85 x166
- On Golf Course
- Cul-De-Sac
- Wooded Lot
HOA Fees
- $8 Monthly HOA Fees
Property Views
- Golf Course
- Woods
Home Design
- Colonial Architecture
- Asphalt Roof
- Vinyl Construction Material
Interior Spaces
- 2,146 Sq Ft Home
- 2-Story Property
- Central Vacuum
- 1 Fireplace
- Finished Basement
- Basement Fills Entire Space Under The House
- Attic Fan
- Fire and Smoke Detector
Kitchen
- <<builtInOvenToken>>
- Range<<rangeHoodToken>>
- Dishwasher
- Disposal
Bedrooms and Bathrooms
- 4 Bedrooms
Parking
- 2 Car Attached Garage
- Garage Drain
- Garage Door Opener
Outdoor Features
- Patio
- Porch
Utilities
- Forced Air Heating and Cooling System
- Heating System Uses Gas
Listing and Financial Details
- Assessor Parcel Number 6404762
Community Details
Overview
- Ethans Green Community
Amenities
- Medical Services
- Shops
Recreation
- Golf Course Community
- Tennis Courts
- Community Playground
- Fitness Center
- Community Pool
- Park
Ownership History
Purchase Details
Home Financials for this Owner
Home Financials are based on the most recent Mortgage that was taken out on this home.Purchase Details
Home Financials for this Owner
Home Financials are based on the most recent Mortgage that was taken out on this home.Purchase Details
Purchase Details
Home Financials for this Owner
Home Financials are based on the most recent Mortgage that was taken out on this home.Similar Homes in the area
Home Values in the Area
Average Home Value in this Area
Purchase History
| Date | Type | Sale Price | Title Company |
|---|---|---|---|
| Warranty Deed | $292,000 | Revere Title Agency | |
| Interfamily Deed Transfer | -- | None Available | |
| Interfamily Deed Transfer | -- | Attorney | |
| Deed | $240,000 | -- |
Mortgage History
| Date | Status | Loan Amount | Loan Type |
|---|---|---|---|
| Open | $277,400 | New Conventional | |
| Previous Owner | $221,250 | Second Mortgage Made To Cover Down Payment | |
| Previous Owner | $100,000 | Unknown | |
| Previous Owner | $180,000 | New Conventional |
Property History
| Date | Event | Price | Change | Sq Ft Price |
|---|---|---|---|---|
| 07/17/2025 07/17/25 | For Sale | $439,000 | +50.3% | $152 / Sq Ft |
| 12/19/2019 12/19/19 | Sold | $292,000 | -5.8% | $136 / Sq Ft |
| 11/21/2019 11/21/19 | Pending | -- | -- | -- |
| 10/31/2019 10/31/19 | For Sale | $310,000 | 0.0% | $144 / Sq Ft |
| 05/01/2019 05/01/19 | Rented | $2,500 | -13.8% | -- |
| 04/03/2019 04/03/19 | Under Contract | -- | -- | -- |
| 03/14/2019 03/14/19 | For Rent | $2,900 | -- | -- |
Tax History Compared to Growth
Tax History
| Year | Tax Paid | Tax Assessment Tax Assessment Total Assessment is a certain percentage of the fair market value that is determined by local assessors to be the total taxable value of land and additions on the property. | Land | Improvement |
|---|---|---|---|---|
| 2025 | $5,706 | $118,563 | $23,846 | $94,717 |
| 2024 | $5,706 | $118,563 | $23,846 | $94,717 |
| 2023 | $5,706 | $118,563 | $23,846 | $94,717 |
| 2022 | $4,958 | $91,910 | $18,487 | $73,423 |
| 2021 | $4,982 | $91,910 | $18,487 | $73,423 |
| 2020 | $4,832 | $91,910 | $18,490 | $73,420 |
| 2019 | $4,906 | $87,210 | $18,490 | $68,720 |
| 2018 | $4,929 | $87,210 | $18,490 | $68,720 |
| 2017 | $4,209 | $87,210 | $18,490 | $68,720 |
| 2016 | $4,184 | $78,700 | $18,490 | $60,210 |
| 2015 | $4,209 | $78,700 | $18,490 | $60,210 |
| 2014 | $3,630 | $78,700 | $18,490 | $60,210 |
| 2013 | $3,708 | $80,270 | $18,490 | $61,780 |
Agents Affiliated with this Home
-
Gallmann Group
G
Seller's Agent in 2025
Gallmann Group
RE/MAX
(440) 343-0314
65 in this area
432 Total Sales
-
J
Seller's Agent in 2019
Jo-Ann McFearin
Deleted Agent
-
Karen Fisciak Hoffman
K
Seller's Agent in 2019
Karen Fisciak Hoffman
Howard Hanna
(216) 780-5297
21 Total Sales
-
Rob Gallmann

Buyer's Agent in 2019
Rob Gallmann
RE/MAX
(440) 343-0314
16 in this area
112 Total Sales
Map
Source: MLS Now
MLS Number: 4146764
APN: 64-04762
- 3099 Aspen Ln
- 11227 Frederick Ln
- 11230 Frederick Ln
- 10375 Kerwick Ct
- 3020 Irena Ln
- 3014 Waterford Dr Unit 35
- 3044 Alling Dr
- 3128 Glenbrook Dr
- 10455 Joyce Ct
- 7530 Liberty Rd
- 2809 Haggett Dr
- 7634 Worlington Dr
- 10421 Tolland Dr
- 10116 Flagstone Dr
- 10085 Glen Eagle Ln Unit 35AG
- 10075 Glen Eagle Ln Unit AF34
- 3478 Shadow Ledge Dr
- 3490 Shadow Ledge Dr
- 3576 Jude Cir
- 10378 N Pond Ln Unit 2






