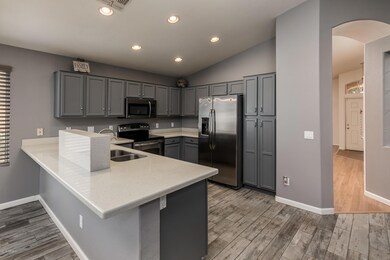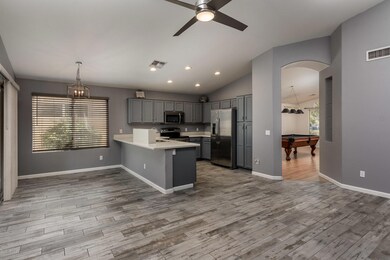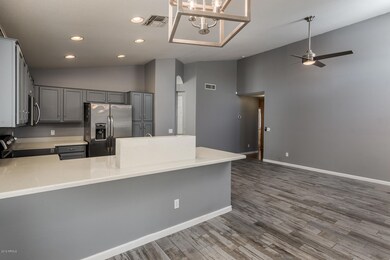
10318 W San Juan Ave Glendale, AZ 85307
Villa de Paz NeighborhoodHighlights
- Private Pool
- 1 Fireplace
- Covered patio or porch
- Vaulted Ceiling
- Granite Countertops
- Eat-In Kitchen
About This Home
As of October 2019A perfect home for entertaining! Backyard oasis complete with, putting green, play pool, and new custom built bbq island. Inside features several modern upgrades. Kitchen recently remodeled with quartz countertops and wood look tile. Master bathroom features a walk-in tile shower and granite countertops. Master bedroom has a built-in hamper with a marble top. Formal dining room is currently focused around a pool table (available for purchase), upgraded custom closets in each bedroom and the 2nd bedroom features adjustable shelving on the walls that could be used for collectibles or to store and display enough shoes to make Carrie Bradshaw jealous. Perfect location, with easy freeway access. Entertainment, sporting events, shopping and nightlife are all at your doorstep. This won't Last!
Home Details
Home Type
- Single Family
Est. Annual Taxes
- $1,439
Year Built
- Built in 1997
Lot Details
- 7,187 Sq Ft Lot
- Desert faces the front of the property
- Block Wall Fence
- Artificial Turf
- Front and Back Yard Sprinklers
- Grass Covered Lot
HOA Fees
- $36 Monthly HOA Fees
Parking
- 2 Car Garage
- Garage Door Opener
Home Design
- Wood Frame Construction
- Tile Roof
- Stucco
Interior Spaces
- 1,683 Sq Ft Home
- 1-Story Property
- Vaulted Ceiling
- Ceiling Fan
- 1 Fireplace
- Double Pane Windows
Kitchen
- Eat-In Kitchen
- <<builtInMicrowave>>
- ENERGY STAR Qualified Appliances
- Granite Countertops
Flooring
- Carpet
- Tile
Bedrooms and Bathrooms
- 3 Bedrooms
- Remodeled Bathroom
- Primary Bathroom is a Full Bathroom
- 2 Bathrooms
- Dual Vanity Sinks in Primary Bathroom
Outdoor Features
- Private Pool
- Covered patio or porch
- Built-In Barbecue
Schools
- Villa De Paz Elementary School
- Westview High School
Utilities
- Central Air
- Heating Available
- High Speed Internet
- Cable TV Available
Community Details
- Association fees include ground maintenance
- Larissa Association, Phone Number (602) 437-4777
- Built by Forecast Group
- Larissa Subdivision
Listing and Financial Details
- Tax Lot 474
- Assessor Parcel Number 102-89-474
Ownership History
Purchase Details
Purchase Details
Home Financials for this Owner
Home Financials are based on the most recent Mortgage that was taken out on this home.Purchase Details
Home Financials for this Owner
Home Financials are based on the most recent Mortgage that was taken out on this home.Purchase Details
Home Financials for this Owner
Home Financials are based on the most recent Mortgage that was taken out on this home.Similar Homes in Glendale, AZ
Home Values in the Area
Average Home Value in this Area
Purchase History
| Date | Type | Sale Price | Title Company |
|---|---|---|---|
| Special Warranty Deed | -- | Jeckel & Nykamp Pllc | |
| Interfamily Deed Transfer | -- | Pioneer Title Agency Inc | |
| Warranty Deed | $255,000 | Pioneer Title Agency Inc | |
| Warranty Deed | $165,000 | Lawyers Title Ins | |
| Warranty Deed | $110,569 | Fidelity Title | |
| Warranty Deed | -- | Fidelity Title |
Mortgage History
| Date | Status | Loan Amount | Loan Type |
|---|---|---|---|
| Previous Owner | $165,000 | New Conventional | |
| Previous Owner | $205,275 | New Conventional | |
| Previous Owner | $216,000 | New Conventional | |
| Previous Owner | $27,000 | Stand Alone Second | |
| Previous Owner | $30,000 | Stand Alone Second | |
| Previous Owner | $190,000 | Stand Alone First | |
| Previous Owner | $165,000 | New Conventional | |
| Previous Owner | $109,661 | FHA |
Property History
| Date | Event | Price | Change | Sq Ft Price |
|---|---|---|---|---|
| 07/09/2025 07/09/25 | For Sale | $435,000 | +70.6% | $258 / Sq Ft |
| 10/25/2019 10/25/19 | Sold | $255,000 | -1.9% | $152 / Sq Ft |
| 09/17/2019 09/17/19 | For Sale | $260,000 | -- | $154 / Sq Ft |
Tax History Compared to Growth
Tax History
| Year | Tax Paid | Tax Assessment Tax Assessment Total Assessment is a certain percentage of the fair market value that is determined by local assessors to be the total taxable value of land and additions on the property. | Land | Improvement |
|---|---|---|---|---|
| 2025 | $1,591 | $12,248 | -- | -- |
| 2024 | $1,620 | $11,665 | -- | -- |
| 2023 | $1,620 | $28,170 | $5,630 | $22,540 |
| 2022 | $1,555 | $21,810 | $4,360 | $17,450 |
| 2021 | $1,494 | $21,380 | $4,270 | $17,110 |
| 2020 | $1,450 | $19,550 | $3,910 | $15,640 |
| 2019 | $1,439 | $16,730 | $3,340 | $13,390 |
| 2018 | $1,351 | $15,510 | $3,100 | $12,410 |
| 2017 | $1,259 | $14,070 | $2,810 | $11,260 |
| 2016 | $1,153 | $12,870 | $2,570 | $10,300 |
| 2015 | $1,122 | $12,560 | $2,510 | $10,050 |
Agents Affiliated with this Home
-
Crystal Hillman

Seller's Agent in 2025
Crystal Hillman
Realty One Group
(602) 399-5260
1 in this area
32 Total Sales
-
Melissa West

Seller Co-Listing Agent in 2025
Melissa West
Realty One Group
(602) 989-0492
13 Total Sales
-
Brandon Love
B
Seller's Agent in 2019
Brandon Love
HomeSmart
(602) 790-5683
22 Total Sales
-
Michael Wiley

Seller Co-Listing Agent in 2019
Michael Wiley
HomeSmart
1 in this area
98 Total Sales
-
Kyle Newman

Buyer's Agent in 2019
Kyle Newman
eXp Realty
(602) 503-8383
7 Total Sales
Map
Source: Arizona Regional Multiple Listing Service (ARMLS)
MLS Number: 5979385
APN: 102-89-474
- 5505 N 103rd Dr
- 5701 N 105th Ln
- 10535 W San Miguel Ave
- 5715 N 105th Ln
- 5401 N 104th Dr
- 10322 W Medlock Dr
- 10412 W Reade Ave
- 5237 N 106th Ave
- 10465 W Windsor Blvd
- 10407 W Reade Ave
- 5724 N 108th Ave
- 10225 W Camelback Rd Unit 33
- 10225 W Camelback Rd Unit 21
- 5612 N 109th Ave
- 4601 N 102nd Ave Unit 1036
- 4601 N 102nd Ave Unit 1175
- 4601 N 102nd Ave Unit 1020
- 4601 N 102nd Ave Unit 1194
- 4601 N 102nd Ave Unit 1052
- 4601 N 102nd Ave Unit 1178






