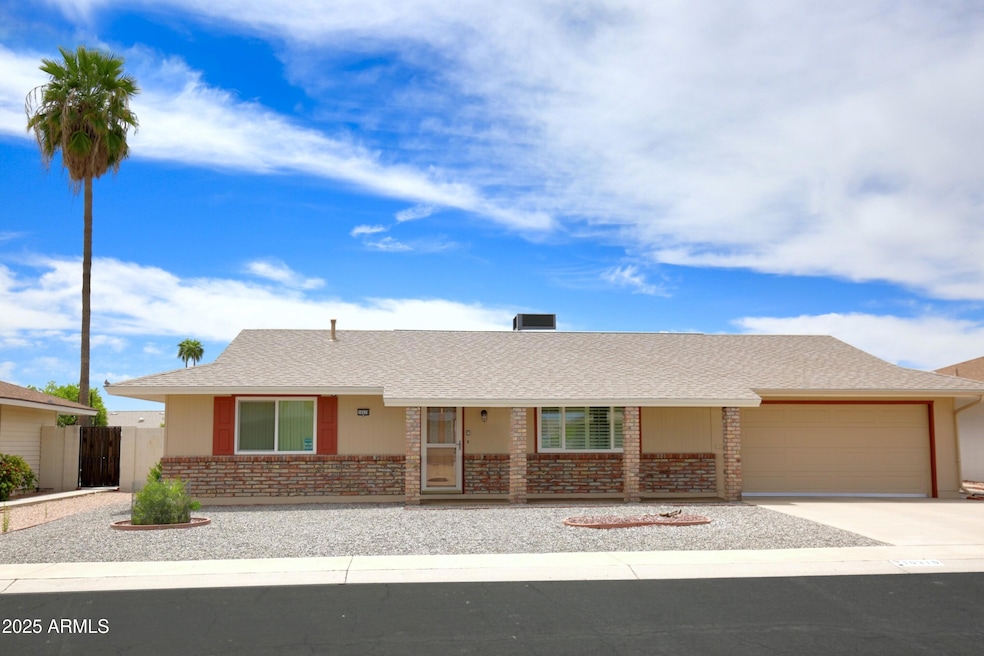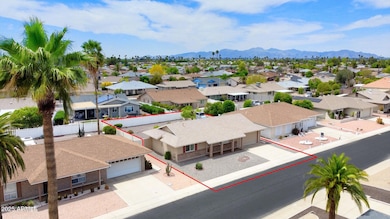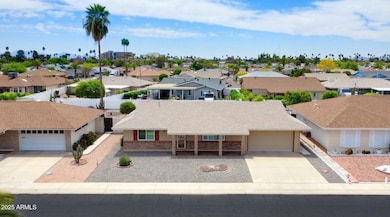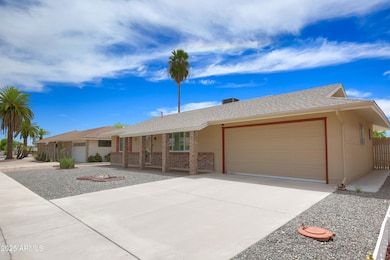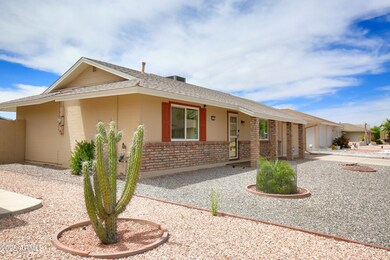10319 W Floriade Dr Sun City, AZ 85351
Highlights
- Granite Countertops
- Community Spa
- Wood Frame Window
- No HOA
- 2 Car Direct Access Garage
- Double Pane Windows
About This Home
This lovely 2-bedroom, 2-bath Sun City gem features a 2-car garage, a low-maintenance front yard, & private fully fenced backyard w/block walls all the way around. Living room features fresh neutral paint, plantation shutters, & tile flooring. Separate family room offers a cozy space and large kitchen comes with granite counters, an abundance of wood cabinetry, stainless steel appliances, and a handy pantry. The sunroom provides a perfect space for enjoying the warm weather and cool evenings. The main bedroom is complete with wood-look flooring, ample closet space, and a private bathroom. Spacious backyard boasts patio and enough space for hosting fun gatherings. Age restricted 55+ community offers rec center, golf, endless amenities, clubs & more. No smoking and No cats pls.
Home Details
Home Type
- Single Family
Est. Annual Taxes
- $1,001
Year Built
- Built in 1970
Lot Details
- 8,273 Sq Ft Lot
- Wood Fence
- Block Wall Fence
- Front and Back Yard Sprinklers
- Sprinklers on Timer
Parking
- 2 Car Direct Access Garage
Home Design
- Brick Veneer
- Composition Roof
- Block Exterior
Interior Spaces
- 1,299 Sq Ft Home
- 1-Story Property
- Ceiling Fan
- Double Pane Windows
- Wood Frame Window
- Solar Screens
Kitchen
- Built-In Microwave
- Granite Countertops
Flooring
- Laminate
- Tile
Bedrooms and Bathrooms
- 2 Bedrooms
- 2 Bathrooms
Laundry
- Laundry in unit
- Stacked Washer and Dryer
Accessible Home Design
- Grab Bar In Bathroom
- No Interior Steps
Outdoor Features
- Patio
Schools
- Adult Elementary And Middle School
- Adult High School
Utilities
- Central Air
- Heating Available
- High Speed Internet
- Cable TV Available
Listing and Financial Details
- Property Available on 7/17/25
- $45 Move-In Fee
- 12-Month Minimum Lease Term
- $45 Application Fee
- Tax Lot 302
- Assessor Parcel Number 200-59-303
Community Details
Overview
- No Home Owners Association
- Built by Sun City
- Sun City Subdivision, H62 Floorplan
Recreation
- Community Spa
Pet Policy
- No Pets Allowed
Map
Source: Arizona Regional Multiple Listing Service (ARMLS)
MLS Number: 6893765
APN: 200-59-303
- 10321 W Floriade Dr
- 10327 W Floriade Dr
- 10329 W Floriade Dr
- 10325 W Cameo Dr
- 13842 N Tan Tara Dr
- 13843 N Tan Tara Dr
- 10340 W Floriade Dr
- 10343 W Floriade Dr
- 13831 N 103rd Ave
- 10330 W Cameo Dr
- 14225 N 104th Ave Unit 18
- 10544 W Prairie Hills Cir
- 10358 W Cameo Dr
- 13636 N 103rd Ave
- 10551 W Prairie Hills Cir
- 10532 W Kingswood Cir
- 10137 W Forrester Dr Unit 20
- 10521 W Prairie Hills Cir Unit 21
- 9906 W Kingswood Cir
- 10514 W Desert Forest Cir
- 13804 N Whispering Lake Dr
- 13646 N Tan Tara Point
- 13606 N Tan Tara Point
- 13819 N Crown Point
- 9901 W Bright Angel Cir
- 10330 W Thunderbird Blvd Unit C219
- 10330 W Thunderbird Blvd Unit A304
- 10005 W Thunderbird Blvd
- 9956 W Willow Point
- 13227 N 99th Dr Unit 24B
- 10348 W Kingswood Cir
- 10880 W Emerald Dr
- 10871 W Buccaneer Dr
- 10719 W Camelot Cir
- 10814 W El Capitan Cir
- 10605 W Oakmont Dr Unit 1
- 15602 N 105th Dr
- 9714 W Hawthorn Ct
- 12415 N 103rd Ave
- 9934 W Gulf Hills Dr
