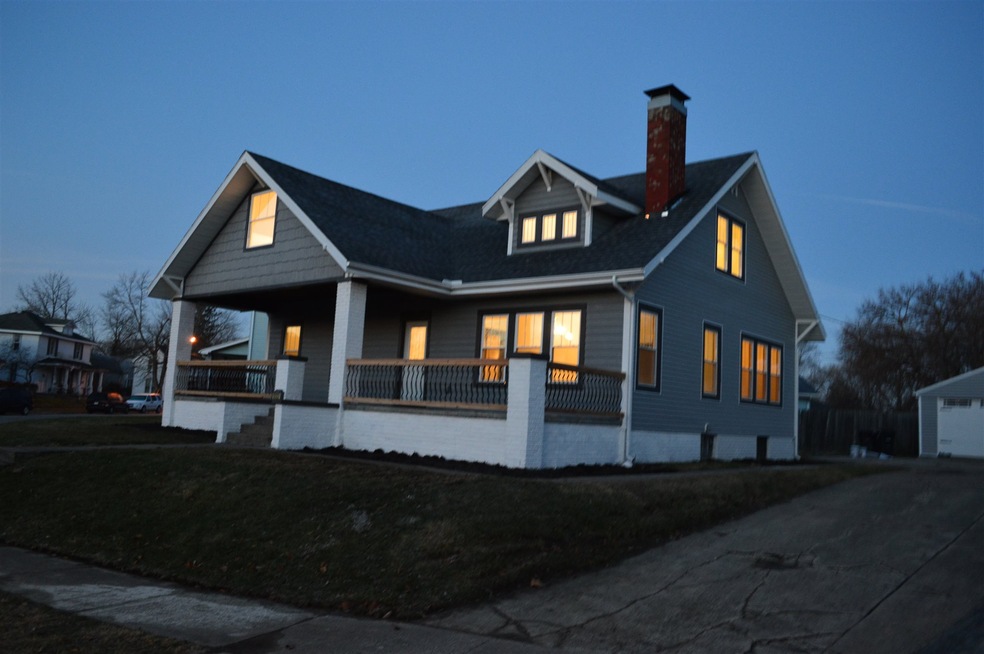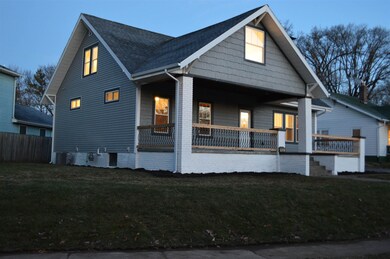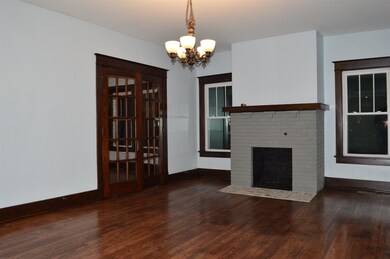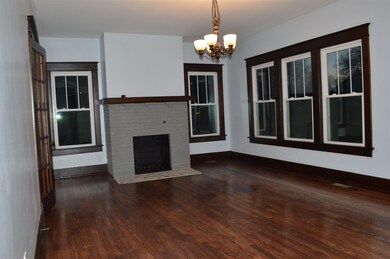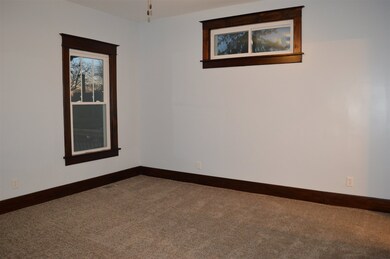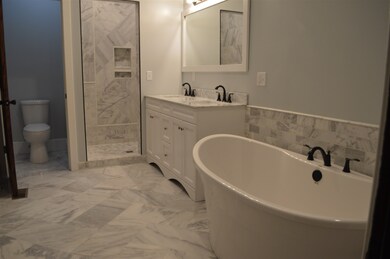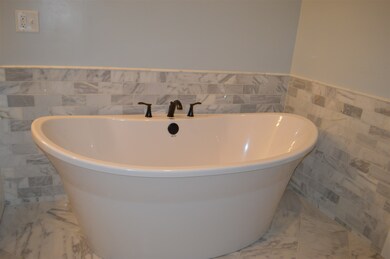
1032 Highland Ave Lafayette, IN 47905
Highland Park NeighborhoodHighlights
- Primary Bedroom Suite
- Wood Flooring
- 2 Car Detached Garage
- Traditional Architecture
- Corner Lot
- 4-minute walk to Triangle Park
About This Home
As of June 2019This beautiful home in historic Highland park. Recently renovated with a beautiful ensuite Master bedroom. The master bedroom includes marble floors, marble walk in shower, a large soaker tub, and jack and Jill sinks. The master bedroom also has to large closets The home is a great mix of the hardwood floors and woodwork with a modern layout to fit today's lifestyle. This home is a must see, schedule your tour today. Kitchen has Granite countertops, new stainless and Porcelain tiled floors. New windows, new roof, new front porch concrete and new rear deck. Square footage approximate, agent has interested in entity that owns the property.
Home Details
Home Type
- Single Family
Est. Annual Taxes
- $1,344
Year Built
- Built in 1920
Lot Details
- 10,149 Sq Ft Lot
- Corner Lot
- Irregular Lot
Parking
- 2 Car Detached Garage
- Driveway
- Off-Street Parking
Home Design
- Traditional Architecture
- Asphalt Roof
- Wood Siding
- Vinyl Construction Material
Interior Spaces
- 2-Story Property
- Ceiling height of 9 feet or more
- Wood Burning Fireplace
- Double Pane Windows
- Insulated Doors
- Living Room with Fireplace
- Fire and Smoke Detector
- Partially Finished Basement
Flooring
- Wood
- Carpet
- Ceramic Tile
Bedrooms and Bathrooms
- 4 Bedrooms
- Primary Bedroom Suite
- Walk-In Closet
- Jack-and-Jill Bathroom
- Bathtub With Separate Shower Stall
Location
- Suburban Location
Utilities
- Forced Air Heating and Cooling System
- Heating System Uses Gas
Listing and Financial Details
- Assessor Parcel Number 79-07-29-477-001.000-004
Ownership History
Purchase Details
Home Financials for this Owner
Home Financials are based on the most recent Mortgage that was taken out on this home.Purchase Details
Home Financials for this Owner
Home Financials are based on the most recent Mortgage that was taken out on this home.Purchase Details
Purchase Details
Purchase Details
Home Financials for this Owner
Home Financials are based on the most recent Mortgage that was taken out on this home.Similar Homes in Lafayette, IN
Home Values in the Area
Average Home Value in this Area
Purchase History
| Date | Type | Sale Price | Title Company |
|---|---|---|---|
| Warranty Deed | -- | None Available | |
| Deed | -- | -- | |
| Deed | -- | -- | |
| Sheriffs Deed | $271,623 | -- | |
| Warranty Deed | -- | None Available |
Mortgage History
| Date | Status | Loan Amount | Loan Type |
|---|---|---|---|
| Open | $250,300 | New Conventional | |
| Closed | $250,300 | New Conventional | |
| Previous Owner | $75,000 | New Conventional | |
| Previous Owner | $165,750 | Unknown | |
| Previous Owner | $141,058 | Unknown | |
| Previous Owner | $123,750 | Unknown | |
| Previous Owner | $112,000 | Fannie Mae Freddie Mac |
Property History
| Date | Event | Price | Change | Sq Ft Price |
|---|---|---|---|---|
| 06/03/2019 06/03/19 | Sold | $263,000 | -2.2% | $116 / Sq Ft |
| 04/16/2019 04/16/19 | Pending | -- | -- | -- |
| 04/02/2019 04/02/19 | Price Changed | $269,000 | -3.6% | $119 / Sq Ft |
| 03/08/2019 03/08/19 | For Sale | $279,000 | 0.0% | $123 / Sq Ft |
| 02/21/2019 02/21/19 | Pending | -- | -- | -- |
| 12/17/2018 12/17/18 | For Sale | $279,000 | +328.6% | $123 / Sq Ft |
| 11/17/2017 11/17/17 | Sold | $65,100 | -34.9% | $34 / Sq Ft |
| 09/29/2017 09/29/17 | Pending | -- | -- | -- |
| 09/12/2017 09/12/17 | For Sale | $100,000 | -- | $52 / Sq Ft |
Tax History Compared to Growth
Tax History
| Year | Tax Paid | Tax Assessment Tax Assessment Total Assessment is a certain percentage of the fair market value that is determined by local assessors to be the total taxable value of land and additions on the property. | Land | Improvement |
|---|---|---|---|---|
| 2024 | $2,333 | $233,300 | $39,300 | $194,000 |
| 2023 | $2,173 | $217,300 | $39,300 | $178,000 |
| 2022 | $1,918 | $191,800 | $39,300 | $152,500 |
| 2021 | $1,701 | $170,100 | $39,300 | $130,800 |
| 2020 | $1,701 | $170,100 | $39,300 | $130,800 |
| 2019 | $1,644 | $164,400 | $37,900 | $126,500 |
| 2018 | $2,840 | $142,000 | $37,900 | $104,100 |
| 2017 | $1,344 | $140,000 | $37,900 | $102,100 |
| 2016 | $1,262 | $136,600 | $37,900 | $98,700 |
| 2014 | $1,230 | $136,000 | $37,900 | $98,100 |
| 2013 | $2,700 | $135,000 | $37,900 | $97,100 |
Agents Affiliated with this Home
-
JB Farrell

Seller's Agent in 2019
JB Farrell
Farrell Property
(765) 714-1511
1 in this area
16 Total Sales
-
Kelly Schreckengast
K
Buyer's Agent in 2019
Kelly Schreckengast
F.C. Tucker/Shook
(765) 532-7163
4 in this area
129 Total Sales
-
Kathy Stucker

Seller's Agent in 2017
Kathy Stucker
Stucker Rlty Inc
(219) 261-2910
43 Total Sales
Map
Source: Indiana Regional MLS
MLS Number: 201854143
APN: 79-07-29-477-001.000-004
- 1028 Highland Ave
- 1102 S 4th St
- 602 Cherokee Ave
- 411 Hickory St
- 114 Central St
- 743 Owen St
- 1118 S 2nd St
- 1312 S 3rd St
- 701 Kossuth St
- 900 King St
- 615 Lingle Ave
- 222 Washington St
- 609 S 3rd St Unit 3
- 607 S 3rd St Unit 3
- 610 S 9th St
- 606 S 10th St
- 1016 S 12th St
- 0 Washington St
- 413 Lingle Ave
- 1108 Potomac Ave
