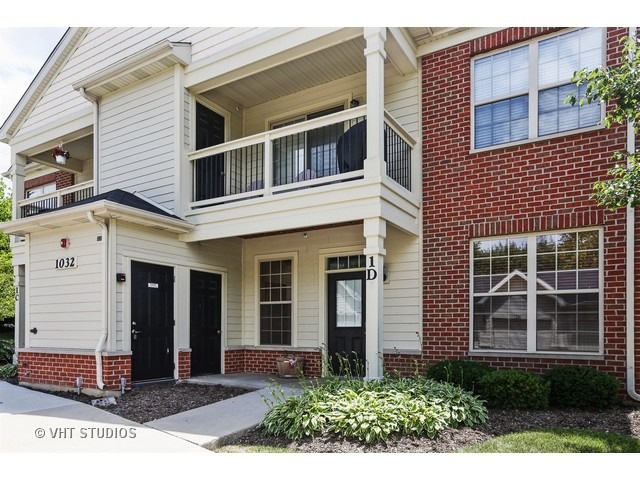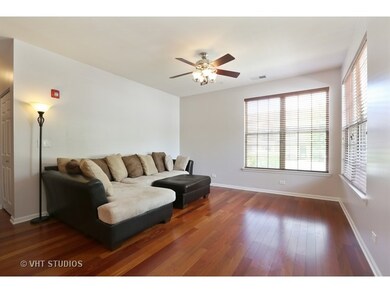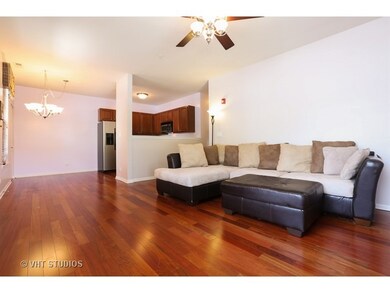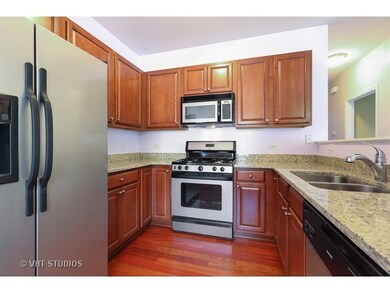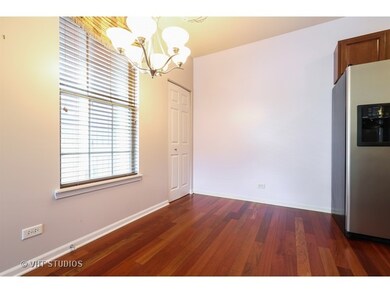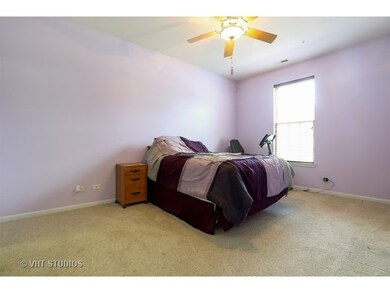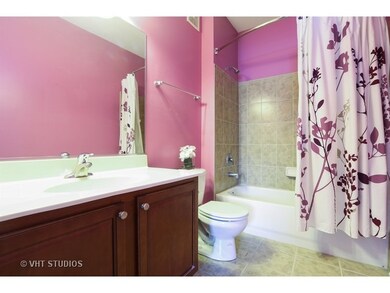
1032 Swift Rd Unit 1D Glen Ellyn, IL 60137
Highlights
- Wood Flooring
- Main Floor Bedroom
- Stainless Steel Appliances
- Forest Glen Elementary School Rated A-
- Walk-In Pantry
- Detached Garage
About This Home
As of October 2016Great location close to expressway! 2 bedrooms and 2 baths in this Beautiful first floor condo with 9 foot ceilings, Stainless Steel appliances, hardwood floors, granite counters, wide hallway, open floor plan and wood blinds on all the windows. Great rooms sizes and spacious master bath, walk in closet and full laundry room. Storage closet and a 1 car detached garage. All this and newer construction. See it today.
Last Agent to Sell the Property
Coldwell Banker Realty License #475123585 Listed on: 07/06/2016

Property Details
Home Type
- Condominium
Est. Annual Taxes
- $3,989
Year Built
- 2009
HOA Fees
- $168 per month
Parking
- Detached Garage
- Garage Transmitter
- Driveway
- Parking Included in Price
- Garage Is Owned
Home Design
- Brick Exterior Construction
- Slab Foundation
- Asphalt Shingled Roof
- Vinyl Siding
Interior Spaces
- Storage
- Wood Flooring
Kitchen
- Walk-In Pantry
- Oven or Range
- <<microwave>>
- Dishwasher
- Stainless Steel Appliances
Bedrooms and Bathrooms
- Main Floor Bedroom
- Primary Bathroom is a Full Bathroom
- Bathroom on Main Level
- Dual Sinks
Laundry
- Laundry on main level
- Dryer
- Washer
Utilities
- Forced Air Heating and Cooling System
- Heating System Uses Gas
- Lake Michigan Water
Additional Features
- North or South Exposure
- East or West Exposure
- Property is near a bus stop
Community Details
- Pets Allowed
Ownership History
Purchase Details
Home Financials for this Owner
Home Financials are based on the most recent Mortgage that was taken out on this home.Purchase Details
Home Financials for this Owner
Home Financials are based on the most recent Mortgage that was taken out on this home.Purchase Details
Home Financials for this Owner
Home Financials are based on the most recent Mortgage that was taken out on this home.Similar Homes in the area
Home Values in the Area
Average Home Value in this Area
Purchase History
| Date | Type | Sale Price | Title Company |
|---|---|---|---|
| Executors Deed | $145,000 | First American Title Ins Co | |
| Special Warranty Deed | $180,000 | None Available | |
| Special Warranty Deed | $232,000 | Ctic |
Mortgage History
| Date | Status | Loan Amount | Loan Type |
|---|---|---|---|
| Open | $45,000 | Credit Line Revolving | |
| Open | $122,650 | New Conventional | |
| Closed | $137,750 | New Conventional | |
| Previous Owner | $102,600 | New Conventional | |
| Previous Owner | $185,353 | Purchase Money Mortgage |
Property History
| Date | Event | Price | Change | Sq Ft Price |
|---|---|---|---|---|
| 10/03/2016 10/03/16 | Sold | $145,000 | -9.3% | $127 / Sq Ft |
| 08/07/2016 08/07/16 | Pending | -- | -- | -- |
| 07/25/2016 07/25/16 | Price Changed | $159,900 | -3.0% | $140 / Sq Ft |
| 07/21/2016 07/21/16 | For Sale | $164,900 | 0.0% | $144 / Sq Ft |
| 07/18/2016 07/18/16 | Pending | -- | -- | -- |
| 07/06/2016 07/06/16 | For Sale | $164,900 | +52.7% | $144 / Sq Ft |
| 05/21/2013 05/21/13 | Sold | $108,000 | -9.2% | $93 / Sq Ft |
| 03/15/2013 03/15/13 | Pending | -- | -- | -- |
| 11/30/2012 11/30/12 | For Sale | $119,000 | 0.0% | $102 / Sq Ft |
| 08/15/2012 08/15/12 | Pending | -- | -- | -- |
| 07/18/2012 07/18/12 | Price Changed | $119,000 | -10.5% | $102 / Sq Ft |
| 05/30/2012 05/30/12 | For Sale | $132,900 | 0.0% | $114 / Sq Ft |
| 04/12/2012 04/12/12 | Pending | -- | -- | -- |
| 01/10/2012 01/10/12 | Price Changed | $132,900 | -8.3% | $114 / Sq Ft |
| 09/08/2011 09/08/11 | For Sale | $145,000 | -- | $124 / Sq Ft |
Tax History Compared to Growth
Tax History
| Year | Tax Paid | Tax Assessment Tax Assessment Total Assessment is a certain percentage of the fair market value that is determined by local assessors to be the total taxable value of land and additions on the property. | Land | Improvement |
|---|---|---|---|---|
| 2023 | $3,989 | $61,580 | $7,700 | $53,880 |
| 2022 | $3,908 | $58,200 | $7,280 | $50,920 |
| 2021 | $3,752 | $56,820 | $7,110 | $49,710 |
| 2020 | $3,675 | $56,290 | $7,040 | $49,250 |
| 2019 | $3,585 | $54,800 | $6,850 | $47,950 |
| 2018 | $2,704 | $42,570 | $5,320 | $37,250 |
| 2017 | $2,237 | $35,530 | $4,440 | $31,090 |
| 2016 | $2,252 | $34,110 | $4,260 | $29,850 |
| 2015 | $2,060 | $32,540 | $4,060 | $28,480 |
| 2014 | $2,118 | $32,310 | $4,030 | $28,280 |
| 2013 | $1,022 | $12,090 | $4,040 | $8,050 |
Agents Affiliated with this Home
-
Josie DeRiggi

Seller's Agent in 2016
Josie DeRiggi
Coldwell Banker Realty
(630) 207-0506
1 in this area
53 Total Sales
-
James Guenther
J
Seller Co-Listing Agent in 2016
James Guenther
Coldwell Banker Realty
(708) 767-4550
20 Total Sales
-
Christina White
C
Buyer's Agent in 2016
Christina White
Baird Warner
(630) 363-0594
19 in this area
42 Total Sales
-
Becky VanderVeen

Seller's Agent in 2013
Becky VanderVeen
Realty Executives
(630) 220-1447
15 in this area
344 Total Sales
Map
Source: Midwest Real Estate Data (MRED)
MLS Number: MRD09278465
APN: 05-01-113-001
- 1032 Swift Rd Unit 2B
- 21W581 North Ave Unit 30
- 332 Buckingham Ct
- 1N586 Eastern Ave
- 619 Glenwood Ln
- 21W065 Sunset Ave
- 22 N Columbine Ave
- 206 Troy Ln
- 1N535 Park Blvd
- 206 N Broadview Ave
- 20 Muirwood Dr
- 555 W Saint Charles Rd
- 1030 Crescent Blvd
- 540 N Elizabeth St
- Lots 3 & 4 Helen St
- LOT 1 Armitage Ave
- 8 VACANT LOTS Armitage Ave
- 1N183 Stacy Ct
- 625 Midway Park
- 84 S Glenview Ave
