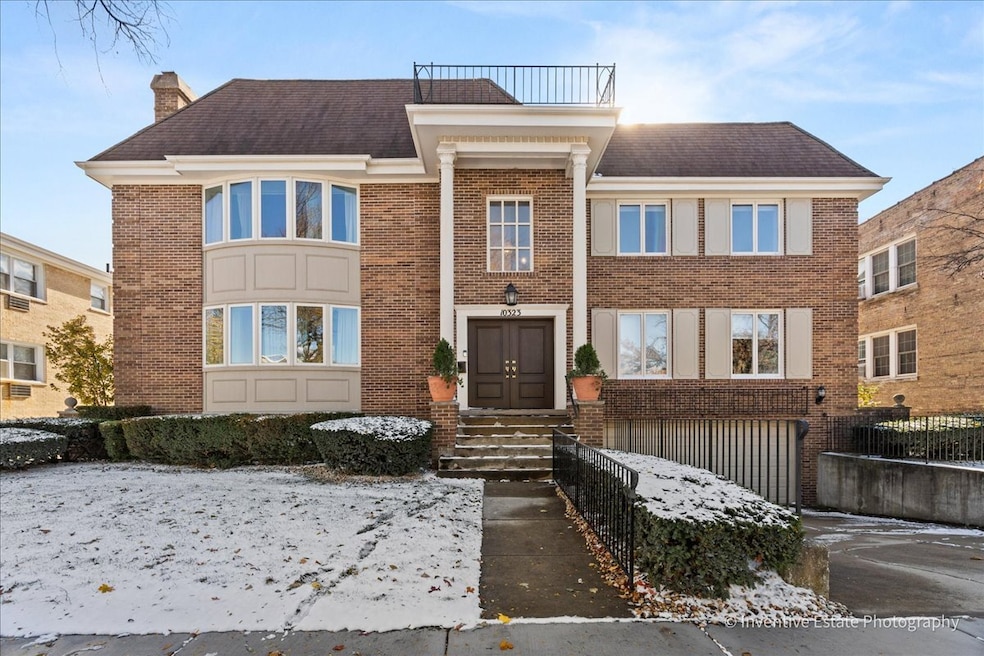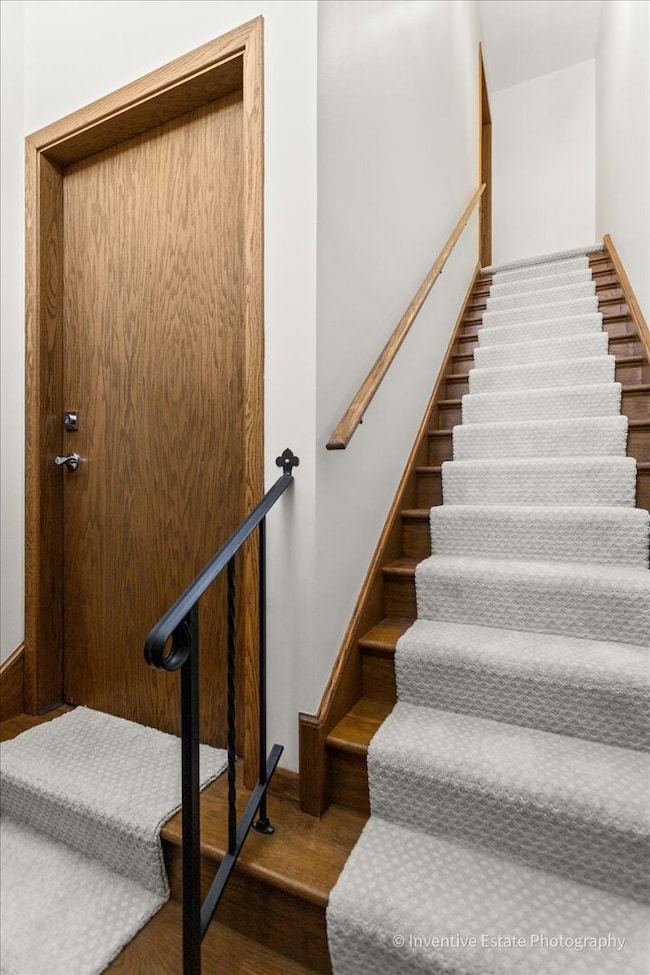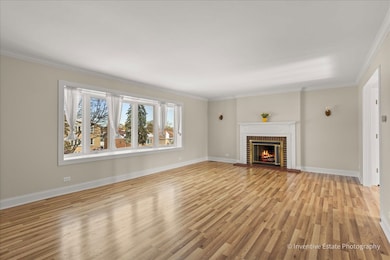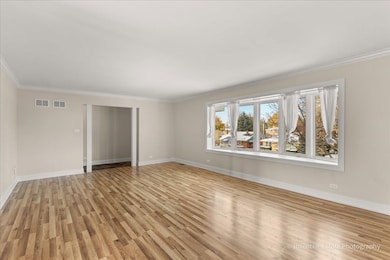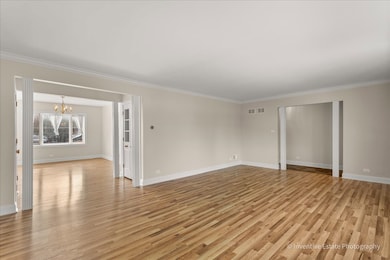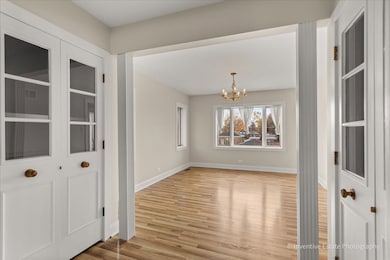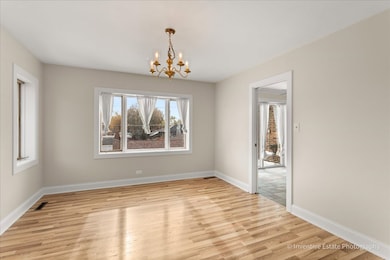10323 Canterbury St West Chester, IL 60154
Highlights
- Landscaped Professionally
- Wood Flooring
- Formal Dining Room
- Lock-and-Leave Community
- Granite Countertops
- Stainless Steel Appliances
About This Home
Check out this spacious 3-bedroom, 2-bath rental in the heart of Westchester, IL! Tucked away in a quiet neighborhood, this second-floor ranch-style home offers plenty of space - prox. 2,200 square feet - with secure, private access for peace of mind. You'll love the open layout featuring a bright living room with a cozy gas-log fireplace and a separate dining room that's perfect for hosting. The kitchen comes fully equipped with stainless steel appliances, so you're ready to cook right away. The three bedrooms are nicely sized, and the two full bathrooms make mornings a lot easier. Shared laundry is conveniently located on-site, and you'll have a 2-car garage to keep your vehicles protected from the elements. Commuting is a breeze - just 20 minutes to downtown Chicago or O'Hare, with quick access to public transportation and major expressways. If you're looking for a roomy, comfortable home in a peaceful setting with city convenience, this one's definitely worth a look. Call Listing Agent Jerry Hix for your personal showing.
Listing Agent
Keller Williams Infinity Brokerage Phone: (630) 258-2062 License #475130042 Listed on: 11/11/2025

Property Details
Home Type
- Multi-Family
Year Built
- Built in 1973
Lot Details
- Lot Dimensions are 69.9' x 147.8'
- Fenced
- Landscaped Professionally
- Level Lot
Parking
- 2 Car Garage
- Off Alley Parking
- Parking Included in Price
Home Design
- Property Attached
- Entry on the 2nd floor
- Brick Exterior Construction
- Asphalt Roof
- Concrete Perimeter Foundation
Interior Spaces
- 2,200 Sq Ft Home
- 2-Story Property
- Bookcases
- Historic or Period Millwork
- Ceiling Fan
- Gas Log Fireplace
- Insulated Windows
- Window Treatments
- Family Room
- Living Room with Fireplace
- Formal Dining Room
- Carbon Monoxide Detectors
Kitchen
- Electric Cooktop
- Microwave
- Dishwasher
- Stainless Steel Appliances
- Granite Countertops
- Disposal
Flooring
- Wood
- Carpet
- Slate Flooring
Bedrooms and Bathrooms
- 3 Bedrooms
- 3 Potential Bedrooms
- 2 Full Bathrooms
Laundry
- Laundry Room
- Dryer
- Washer
Outdoor Features
- Balcony
Schools
- Westchester Intermediate School
- Westchester Middle School
- Proviso West High School
Utilities
- Central Air
- Heating System Uses Natural Gas
- Lake Michigan Water
- Gas Water Heater
- Cable TV Available
Listing and Financial Details
- Security Deposit $500
- Property Available on 11/12/25
- Rent includes cable TV, parking, scavenger, security system, exterior maintenance, lawn care, snow removal, internet, wi-fi
Community Details
Overview
- 2 Units
- Association Phone (630) 258-2062
- Low-Rise Condominium
- Nixon Subdivision
- Property managed by Self-managed by owner
- Lock-and-Leave Community
Amenities
- Laundry Facilities
Pet Policy
- Pets up to 40 lbs
- Limit on the number of pets
- Pet Size Limit
- Pet Deposit Required
- Dogs and Cats Allowed
Security
- Resident Manager or Management On Site
- Fenced around community
Map
Source: Midwest Real Estate Data (MRED)
MLS Number: 12514374
- 10324 Wight St
- 10567 Waterford Dr
- 1908 Belleview Ave
- 10531 Camelot St
- 10524 Camelot St
- 1318 Balmoral Ave
- 1932 Newcastle Ave
- 1245 S Mannheim Rd Unit 2
- 1247 S Mannheim Rd Unit 3
- 10461 Dorchester St
- 1244 Westchester Blvd
- 1811 Downing Ave
- 1860 Buckingham Ave
- 1921 Buckingham Ave
- 1215 Balmoral Ave
- 1907 Suffolk Ave
- 1816 Manchester Ave
- 1900 Manchester Ave
- 1813 Manchester Ave
- 10630 W Cermak Rd Unit 2E
- 10332 Elizabeth St Unit Garden
- 10332 Elizabeth St Unit 1
- 10350 Milford St Unit 2G
- 10351 Cambridge St Unit 2G
- 10448 W Cermak Rd Unit 2
- 10448 W Cermak Rd Unit 1F
- 1215 Balmoral Ave Unit 1
- 1215 Westchester Blvd Unit 2
- 9919 W Roosevelt Rd Unit 2
- 9919 Roosevelt Rd Unit 3
- 9865 W Roosevelt Rd Unit 200
- 1307 Highridge Pkwy
- 805 Norfolk Ave
- 749 Manchester Ave
- 1331 Heidorn Ave
- 1905 S Wolf Rd
- 624 Norfolk Ave Unit ID1237891P
- 1125 Bohland Ave Unit 1
- 1639 Forest Rd
- 1031 Bellwood Ave Unit C
