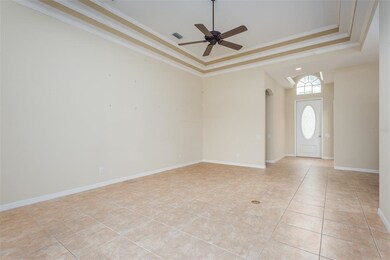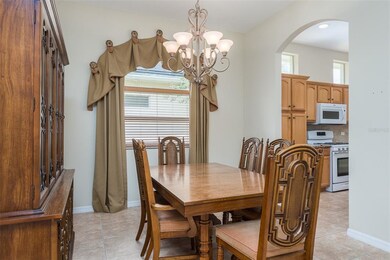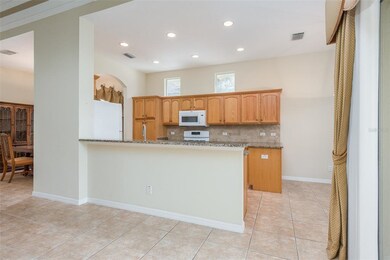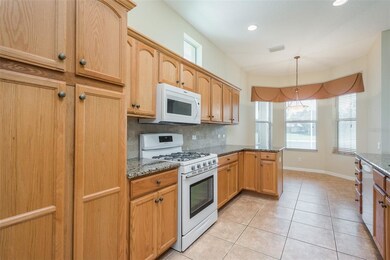
10323 Sorenstam Dr Trinity, FL 34655
Highlights
- On Golf Course
- Gated Community
- Screened Patio
- Trinity Elementary School Rated A-
- 2 Car Attached Garage
- Ceramic Tile Flooring
About This Home
As of October 2021This Maintenance-Free 3 bedroom, 2 bathrooms, and 2 car garage single-family home is located in the small gated community of St George in Trinity, next to The Champions Club and The Fox Hollow Golf Course. This home boasts villa-like features, and welcomes you with an open, split floor layout, a bonus room that could also be used as a den, home office, gym, etc; A spacious living room with sliders to your own screened-in Lanai, and the dining room, that is conveniently beside the kitchen to makes entertaining a breeze! The kitchen comes with all the appliances, stunning cabinetry, granite countertops, a breakfast bar, and a separate breakfast room. The spacious master suite features sliders glass doors to the screened lanai, a large walk-in closet, an en suite bathroom with dual sinks, a garden tub, and a separate walk-in shower. The spacious third room, has a large closet and can be a perfect guest bedroom with a shared bathroom with shower/bathtub combination. You will absolutely love the oversized screened-in Lanai for all those summer cookouts! Fox Hollow, is a gated, residential community with the golf course lifestyle. The Fox Hollow golf course was ranked 3rd among all of the Tampa Bay area. This home is centrally located and close to shopping centers, restaurants, schools, etc. NO FLOOD ZONE; Top Rated Schools; No Backyard neighbors, don't miss the chance to own this great home!
Last Agent to Sell the Property
EXP REALTY LLC License #3115528 Listed on: 09/09/2021

Home Details
Home Type
- Single Family
Est. Annual Taxes
- $2,948
Year Built
- Built in 2004
Lot Details
- 5,750 Sq Ft Lot
- On Golf Course
- Southeast Facing Home
- Property is zoned MPUD
HOA Fees
- $168 Monthly HOA Fees
Parking
- 2 Car Attached Garage
- Driveway
Home Design
- Slab Foundation
- Shingle Roof
- Block Exterior
- Stucco
Interior Spaces
- 1,923 Sq Ft Home
- 1-Story Property
- Ceiling Fan
- Sliding Doors
- Ceramic Tile Flooring
- Laundry in unit
Kitchen
- Range<<rangeHoodToken>>
- <<microwave>>
- Dishwasher
- Disposal
Bedrooms and Bathrooms
- 3 Bedrooms
- 2 Full Bathrooms
Outdoor Features
- Screened Patio
- Rain Gutters
Schools
- Trinity Elementary School
- Seven Springs Middle School
- J.W. Mitchell High School
Utilities
- Central Heating and Cooling System
- Electric Water Heater
- High Speed Internet
- Cable TV Available
Listing and Financial Details
- Down Payment Assistance Available
- Visit Down Payment Resource Website
- Tax Lot 318
- Assessor Parcel Number 17-26-31-007.0-000.00-318.0
Community Details
Overview
- Gail Dasher ( Ext. 53506) Association, Phone Number (727) 942-1906
- Visit Association Website
- Villages At Fox Hollow Ph 04 Subdivision
- On-Site Maintenance
- The community has rules related to deed restrictions
Recreation
- Golf Course Community
Security
- Gated Community
Ownership History
Purchase Details
Purchase Details
Home Financials for this Owner
Home Financials are based on the most recent Mortgage that was taken out on this home.Purchase Details
Purchase Details
Home Financials for this Owner
Home Financials are based on the most recent Mortgage that was taken out on this home.Purchase Details
Home Financials for this Owner
Home Financials are based on the most recent Mortgage that was taken out on this home.Purchase Details
Purchase Details
Home Financials for this Owner
Home Financials are based on the most recent Mortgage that was taken out on this home.Similar Homes in Trinity, FL
Home Values in the Area
Average Home Value in this Area
Purchase History
| Date | Type | Sale Price | Title Company |
|---|---|---|---|
| Warranty Deed | $100 | None Listed On Document | |
| Warranty Deed | $370,100 | Elevated Title Services Llc | |
| Interfamily Deed Transfer | -- | Attorney | |
| Interfamily Deed Transfer | -- | Attorney | |
| Interfamily Deed Transfer | -- | None Available | |
| Interfamily Deed Transfer | $5,000 | None Available | |
| Interfamily Deed Transfer | -- | -- | |
| Warranty Deed | $59,000 | -- |
Mortgage History
| Date | Status | Loan Amount | Loan Type |
|---|---|---|---|
| Previous Owner | $287,500 | New Conventional | |
| Previous Owner | $172,500 | Unknown | |
| Previous Owner | $10,000 | Credit Line Revolving | |
| Previous Owner | $201,200 | Unknown |
Property History
| Date | Event | Price | Change | Sq Ft Price |
|---|---|---|---|---|
| 10/14/2021 10/14/21 | Sold | $370,100 | +5.7% | $192 / Sq Ft |
| 09/15/2021 09/15/21 | Pending | -- | -- | -- |
| 07/27/2021 07/27/21 | For Sale | $350,000 | -- | $182 / Sq Ft |
Tax History Compared to Growth
Tax History
| Year | Tax Paid | Tax Assessment Tax Assessment Total Assessment is a certain percentage of the fair market value that is determined by local assessors to be the total taxable value of land and additions on the property. | Land | Improvement |
|---|---|---|---|---|
| 2024 | $4,868 | $309,410 | -- | -- |
| 2023 | $4,694 | $300,400 | $0 | $0 |
| 2022 | $4,215 | $291,658 | $0 | $0 |
| 2021 | $2,996 | $211,350 | $44,850 | $166,500 |
| 2020 | $2,948 | $208,440 | $44,850 | $163,590 |
| 2019 | $2,897 | $203,760 | $0 | $0 |
| 2018 | $2,842 | $199,967 | $0 | $0 |
| 2017 | $2,829 | $199,967 | $0 | $0 |
| 2016 | $2,761 | $191,826 | $0 | $0 |
| 2015 | $2,797 | $190,493 | $0 | $0 |
| 2014 | $2,722 | $205,590 | $58,593 | $146,997 |
Agents Affiliated with this Home
-
Jolene Schotter
J
Seller's Agent in 2021
Jolene Schotter
EXP REALTY LLC
(866) 308-7109
6 in this area
899 Total Sales
-
Anania Ramirez

Buyer's Agent in 2021
Anania Ramirez
CHARLES RUTENBERG REALTY INC
(727) 321-6100
1 in this area
29 Total Sales
Map
Source: Stellar MLS
MLS Number: U8135998
APN: 31-26-17-0070-00000-3180
- 10531 Pontofino Cir
- 1227 Toscano Dr
- 1617 El Pardo Dr
- 10508 Pontofino Cir
- 10504 Sabella Dr
- 10342 Altrara Way
- 1712 Crossvine Ct
- 1623 Crossvine Ct
- 1353 El Pardo Dr
- 10435 Peppergrass Ct
- 1810 Winsloe Dr
- 10344 Tecoma Dr
- 10639 Ruffino Ct
- 9943 Milano Dr
- 1831 Cardamon Dr
- 9933 Milano Dr
- 9841 Balsaridge Ct
- 9704 Milano Dr
- 1801 Loch Haven Ct
- 9738 Milano Dr






