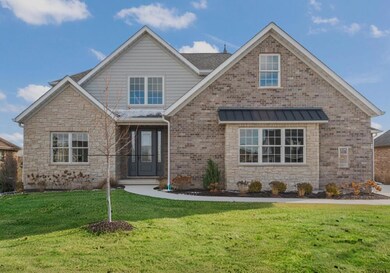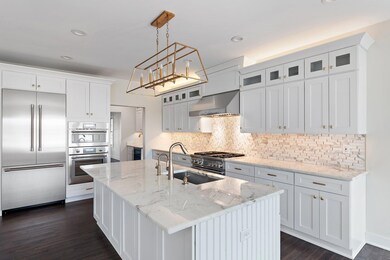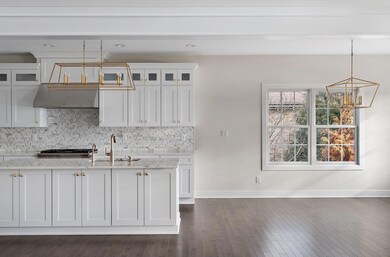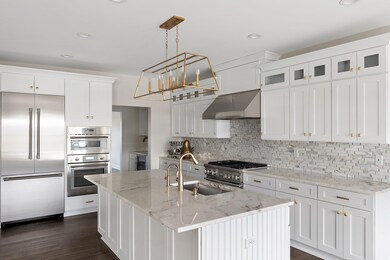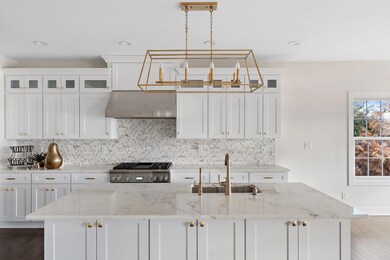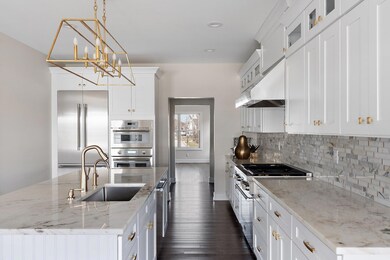
10325 Silver Maple Dr Saint John, IN 46373
Saint John NeighborhoodHighlights
- New Construction
- Home fronts a pond
- <<doubleOvenToken>>
- Lincoln Elementary School Rated A
- Covered patio or porch
- 3 Car Attached Garage
About This Home
As of September 2024SECOND CHANCE AT THIS NEW CONSTRUCTION THAT IS READY NOW! Luxury and functionality is evident in this home. This all-brick 2 story home on a PREMIUM POND LOT is a show stopper! Walk into the 2 story foyer which creates a strong & impressive 1st impression of this home. The inclusion of a formal dining room & a professional gourmet kitchen showcasing high-end Thermador smart appliances & an oversize island which included quartz countertops is sure to make the home an inviting space for entertaining and everyday living.The emphasis on natural lighting, along with a main floor bedroom,1st & 2nd level laundry, highlights your attention to convenience and comfort. Pond view from the primary bedroom, custom closet & a luxurious ensuite bath. Other upgrades include hardwood flooring, custom cabinets, woodwork, & trim package throughout, all contribute to the attention to detail. The 3.5 car heated garage include a charging station & TV hookup. Nicely landscaped yard situated on the pond with irrigation demonstrate modern amenities & outdoor enjoyment!
Last Agent to Sell the Property
Bach Investment Group License #RB14052353 Listed on: 05/29/2024
Home Details
Home Type
- Single Family
Est. Annual Taxes
- $6,455
Year Built
- Built in 2022 | New Construction
Lot Details
- 0.27 Acre Lot
- Lot Dimensions are 83 x 140
- Home fronts a pond
HOA Fees
- $38 Monthly HOA Fees
Parking
- 3 Car Attached Garage
- Garage Door Opener
Home Design
- Brick Foundation
Interior Spaces
- 3,545 Sq Ft Home
- 2-Story Property
- Wet Bar
- Decorative Fireplace
- Electric Fireplace
- Great Room with Fireplace
- Natural lighting in basement
Kitchen
- <<doubleOvenToken>>
- Gas Range
- Range Hood
- <<microwave>>
- Dishwasher
- Disposal
Flooring
- Carpet
- Tile
Bedrooms and Bathrooms
- 5 Bedrooms
Laundry
- Dryer
- Washer
Outdoor Features
- Covered patio or porch
Schools
- Lincoln Elementary School
- Hanover Central Middle School
- Hanover Central High School
Utilities
- Forced Air Heating and Cooling System
- Heating System Uses Natural Gas
Listing and Financial Details
- Assessor Parcel Number 45-15-03-254-008.000-015
Community Details
Overview
- Deborah Lotton Association, Phone Number (219) 718-2380
- Built by Stojkovich Inc.
- Gates St John Unit 08 Subdivision
Recreation
- Park
Ownership History
Purchase Details
Home Financials for this Owner
Home Financials are based on the most recent Mortgage that was taken out on this home.Purchase Details
Purchase Details
Home Financials for this Owner
Home Financials are based on the most recent Mortgage that was taken out on this home.Purchase Details
Home Financials for this Owner
Home Financials are based on the most recent Mortgage that was taken out on this home.Purchase Details
Similar Homes in Saint John, IN
Home Values in the Area
Average Home Value in this Area
Purchase History
| Date | Type | Sale Price | Title Company |
|---|---|---|---|
| Warranty Deed | $862,000 | Meridian Title | |
| Interfamily Deed Transfer | -- | Meridian Title Corp | |
| Warranty Deed | -- | Chicago Title Insurance Co | |
| Corporate Deed | -- | None Available | |
| Warranty Deed | -- | Lake Region Title Ins Co |
Mortgage History
| Date | Status | Loan Amount | Loan Type |
|---|---|---|---|
| Open | $689,600 | New Conventional | |
| Previous Owner | $686,250 | Construction | |
| Previous Owner | $63,750 | Commercial |
Property History
| Date | Event | Price | Change | Sq Ft Price |
|---|---|---|---|---|
| 09/23/2024 09/23/24 | Sold | $850,000 | -2.3% | $240 / Sq Ft |
| 08/27/2024 08/27/24 | Pending | -- | -- | -- |
| 08/05/2024 08/05/24 | Price Changed | $869,800 | 0.0% | $245 / Sq Ft |
| 07/25/2024 07/25/24 | Price Changed | $869,900 | -2.2% | $245 / Sq Ft |
| 07/17/2024 07/17/24 | Price Changed | $889,800 | 0.0% | $251 / Sq Ft |
| 07/01/2024 07/01/24 | For Sale | $889,900 | 0.0% | $251 / Sq Ft |
| 06/26/2024 06/26/24 | Pending | -- | -- | -- |
| 05/29/2024 05/29/24 | For Sale | $889,900 | +1025.0% | $251 / Sq Ft |
| 01/05/2017 01/05/17 | Sold | $79,100 | 0.0% | -- |
| 12/06/2016 12/06/16 | Pending | -- | -- | -- |
| 08/25/2016 08/25/16 | For Sale | $79,100 | -- | -- |
Tax History Compared to Growth
Tax History
| Year | Tax Paid | Tax Assessment Tax Assessment Total Assessment is a certain percentage of the fair market value that is determined by local assessors to be the total taxable value of land and additions on the property. | Land | Improvement |
|---|---|---|---|---|
| 2024 | $16,602 | $817,400 | $79,700 | $737,700 |
| 2023 | $6,455 | $699,800 | $79,700 | $620,100 |
| 2022 | $6,455 | $304,500 | $72,500 | $232,000 |
| 2021 | $1,218 | $56,400 | $56,400 | $0 |
| 2020 | $1,279 | $56,400 | $56,400 | $0 |
| 2019 | $1,377 | $56,400 | $56,400 | $0 |
| 2018 | $1,469 | $59,100 | $59,100 | $0 |
| 2017 | $1,553 | $59,100 | $59,100 | $0 |
| 2016 | $53 | $300 | $300 | $0 |
| 2014 | $7 | $300 | $300 | $0 |
| 2013 | $7 | $300 | $300 | $0 |
Agents Affiliated with this Home
-
Holly Fisher

Seller's Agent in 2024
Holly Fisher
Bach Investment Group
(219) 808-4599
5 in this area
92 Total Sales
-
Sarah Verpooten

Buyer's Agent in 2024
Sarah Verpooten
Listing Leaders MVPs
(219) 201-0512
22 in this area
271 Total Sales
-
Joy Gouwens
J
Seller's Agent in 2017
Joy Gouwens
McColly Real Estate
(219) 712-4131
2 in this area
10 Total Sales
Map
Source: Northwest Indiana Association of REALTORS®
MLS Number: 804471
APN: 45-15-03-254-008.000-015
- 10328 Silver Maple Dr
- 8540 W 105th Ave
- 7548 W 105th Ave
- 8350 W 105th Ave
- 8450 W 105th Ave
- 7508 W 105th Ave
- 7488 W 105th Ave
- 7468 W 105th Ave
- 10511 Mahogany Terrace
- 7715 W 105th Ave
- 8635 W 105th Ave
- 9048 S Cline Ave
- 10541 Juniper Ln
- 10188 Azalea Dr
- 10132 Azalea Dr
- 10224 Privet Dr
- 10384 Redwood Dr
- 10128 Sentry Dr
- 10160 Privet Dr
- 7767 W 105th Ave

