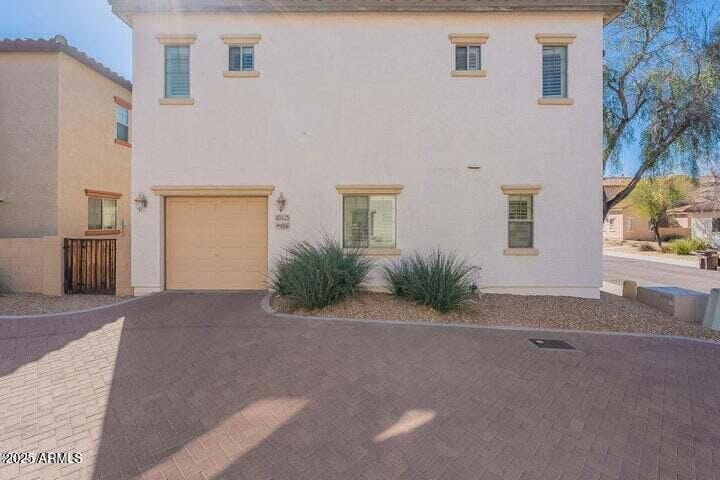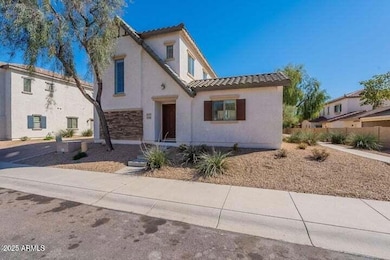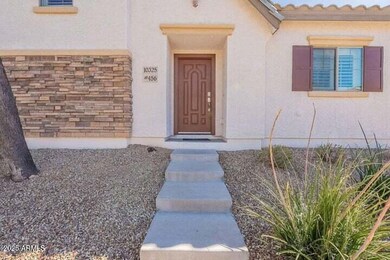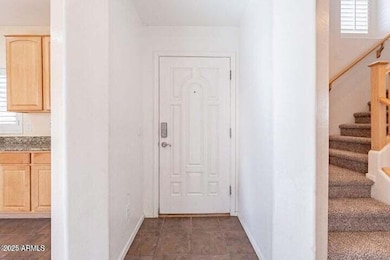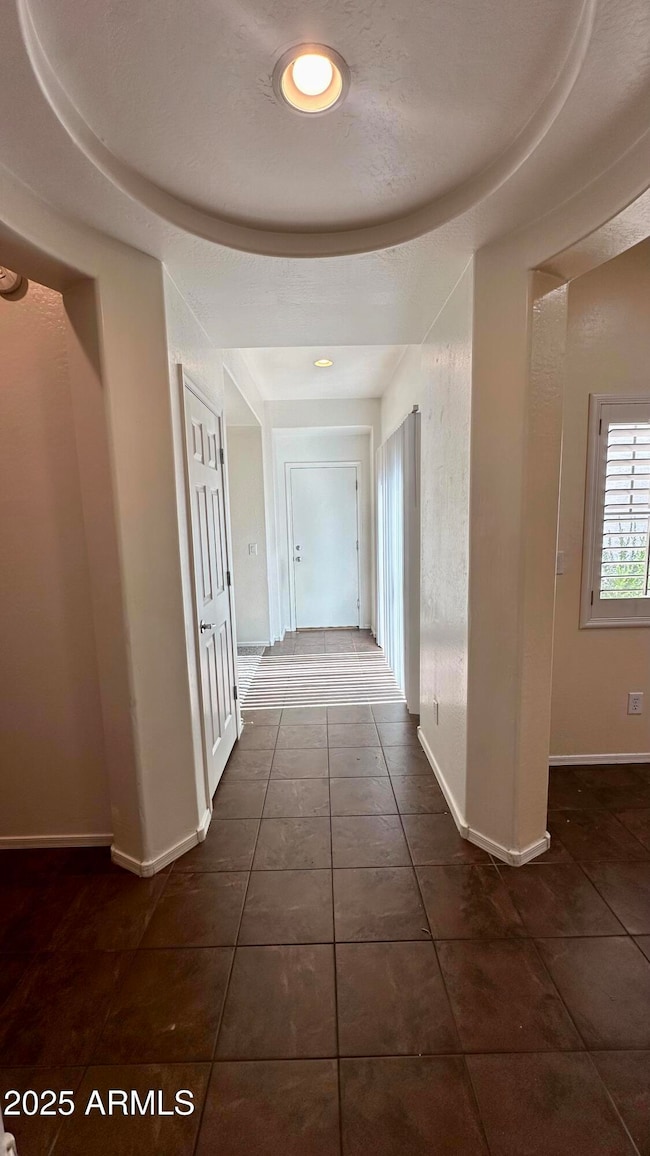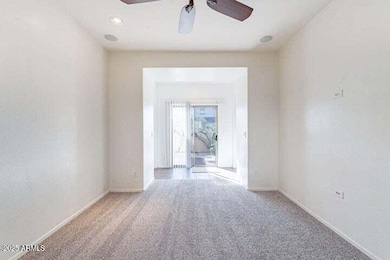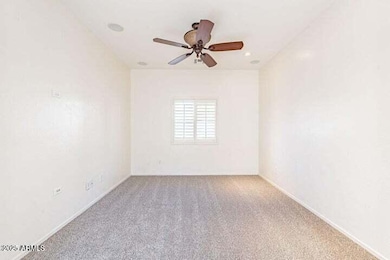10325 W Sands Dr Unit 456 Peoria, AZ 85383
Willow NeighborhoodHighlights
- Two Primary Bathrooms
- Oversized Parking
- Double Pane Windows
- Sunset Heights Elementary School Rated A-
- Eat-In Kitchen
- Tile Flooring
About This Home
Welcome to this stunning 3-bedroom, 2.5-bathroom home located in the vibrant city of Peoria, AZ. This property boasts a low-maintenance yard, perfect for those who value their time and convenience. The kitchen is equipped with a gas stove, ideal for those who love cooking and entertaining. The home is part of a community that offers a pool, providing a perfect spot for relaxation and enjoyment during the warm Arizona days. With its prime location and fantastic amenities, this home offers a lifestyle of comfort and convenience.
Home Details
Home Type
- Single Family
Est. Annual Taxes
- $1,179
Year Built
- Built in 2006
Lot Details
- 3,478 Sq Ft Lot
- Desert faces the front of the property
- Block Wall Fence
Parking
- 2 Car Garage
- Oversized Parking
Home Design
- Wood Frame Construction
- Tile Roof
- Stucco
Interior Spaces
- 1,262 Sq Ft Home
- 2-Story Property
- Double Pane Windows
Kitchen
- Eat-In Kitchen
- Built-In Gas Oven
- <<builtInMicrowave>>
Flooring
- Carpet
- Tile
Bedrooms and Bathrooms
- 3 Bedrooms
- Two Primary Bathrooms
- 2.5 Bathrooms
Laundry
- Laundry in unit
- Washer Hookup
Schools
- Sunset Heights Elementary School
- Liberty High School
Utilities
- Central Air
- Heating System Uses Natural Gas
Listing and Financial Details
- Property Available on 7/11/25
- $100 Move-In Fee
- 12-Month Minimum Lease Term
- $50 Application Fee
- Tax Lot 456
- Assessor Parcel Number 200-09-671
Community Details
Overview
- Property has a Home Owners Association
- Casa Del Rey Association, Phone Number (602) 957-9191
- Casa Del Rey Subdivision
Pet Policy
- No Pets Allowed
Map
Source: Arizona Regional Multiple Listing Service (ARMLS)
MLS Number: 6891306
APN: 200-09-671
- 10370 W Sands Dr Unit 463
- 10324 W Sands Dr Unit 476
- 10430 W Los Gatos Dr
- 22073 N 102nd Ln Unit 417
- 10456 W Los Gatos Dr
- 22259 N 102nd Ln
- 22304 N 104th Ln
- 10261 W Foothill Dr
- 10343 W Robin Ln
- 10382 W Cashman Dr
- 10320 W Cashman Dr
- 10541 W Foothill Dr
- 22184 N 101st Dr
- 10521 W Donald Dr
- 21479 N 104th Dr
- 10359 W Country Club Trail
- 10226 W Country Club Trail
- 10582 W Salter Dr
- 10071 W Angels Ln
- 21978 N 100th Ave
- 22075 N 103rd Ln Unit 453
- 22076 N 103rd Ln
- 22076 N 103rd Ln Unit 349
- 21925 N 103rd Ln Unit 433
- 21973 N 102nd Ln
- 21926 N 103rd Ln Unit 366
- 10331 W Carlota Ln
- 10513 W Louise Dr
- 22184 N 101st Dr
- 10541 W Angels Ln Unit 2
- 22469 N 104th Dr
- 10529 W Foothill Dr
- 10574 W Salter Dr
- 10597 W Melinda Ln
- 10229 W Daley Ln
- 10222 W Daley Ln
- 10544 W Albert Ln
- 10749 W Carlota Ln
- 10747 W Via Del Sol
- 9975 W Foothill Dr
