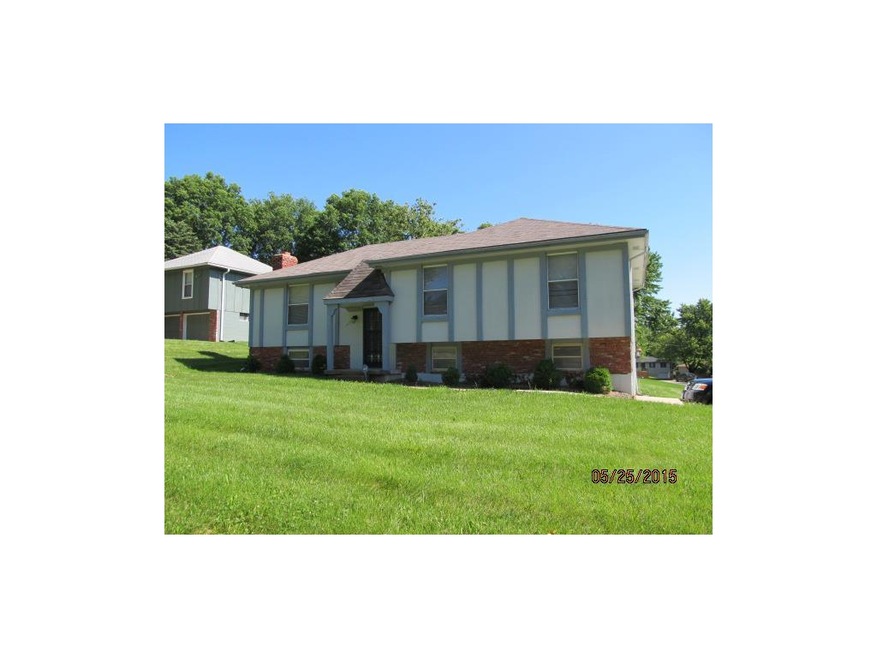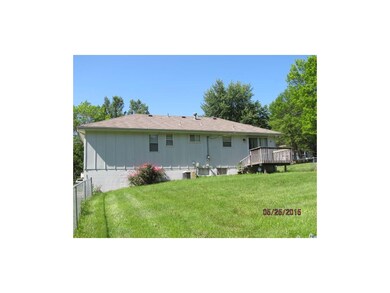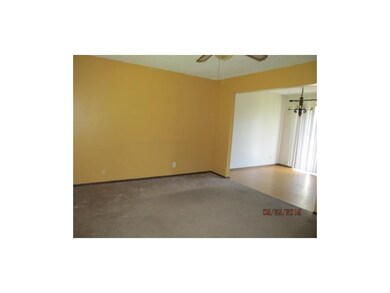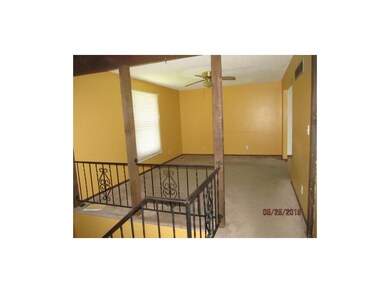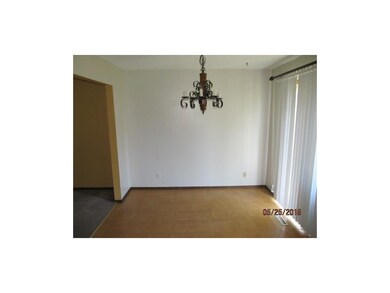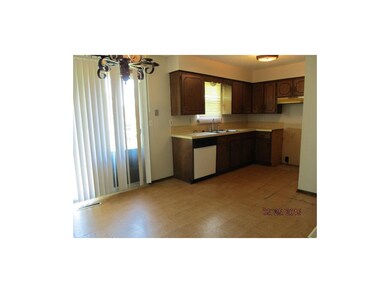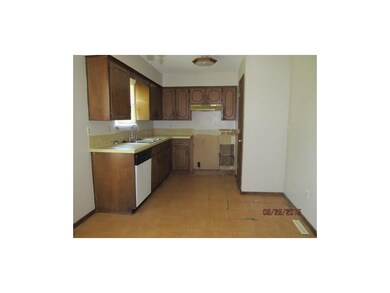
10326 Smalley Ct Kansas City, MO 64134
Hickman Mills South NeighborhoodHighlights
- Deck
- Traditional Architecture
- Granite Countertops
- Vaulted Ceiling
- Corner Lot
- Cul-De-Sac
About This Home
As of May 2025Quiet section of Colony Park, low traffic area and lots of extras on this one. Large corner lot with fenced backyard, deck, two car garage with openers; 3 BRs, 2 full baths, kitchen, dining area and large LR on the main level. Lower level finished with family room with FP and additional half bath. Roof is 4 years old, water heater replaced in 2014. Home needs some cosmetics but is in pretty good shape. Would be good first timer buyer or for investor to add to rental portfolio. Offers may be submitted right away but seller will not respond until property has been a min of 5 days on market. All offers must include copy of certified funds EMD check for 3% of purchase price; financed offers must have a Caliber Home Loans Pre-Qual and. Current POF required for cash offers.
Last Agent to Sell the Property
Pat Schlosser
Lighthouse Realty of KC LLC License #1999041171 Listed on: 06/02/2015
Home Details
Home Type
- Single Family
Est. Annual Taxes
- $854
Year Built
- Built in 1973
Lot Details
- 9,583 Sq Ft Lot
- Lot Dimensions are 82x118
- Cul-De-Sac
- Aluminum or Metal Fence
- Corner Lot
Parking
- 2 Car Attached Garage
- Side Facing Garage
Home Design
- Traditional Architecture
- Split Level Home
- Frame Construction
- Composition Roof
Interior Spaces
- 1,084 Sq Ft Home
- Wet Bar: Carpet, Fireplace, Pantry, Vinyl, Ceiling Fan(s)
- Built-In Features: Carpet, Fireplace, Pantry, Vinyl, Ceiling Fan(s)
- Vaulted Ceiling
- Ceiling Fan: Carpet, Fireplace, Pantry, Vinyl, Ceiling Fan(s)
- Skylights
- Shades
- Plantation Shutters
- Drapes & Rods
- Family Room with Fireplace
- Combination Kitchen and Dining Room
- Finished Basement
- Natural lighting in basement
- Laundry on lower level
Kitchen
- Eat-In Kitchen
- Recirculated Exhaust Fan
- Dishwasher
- Granite Countertops
- Laminate Countertops
- Disposal
Flooring
- Wall to Wall Carpet
- Linoleum
- Laminate
- Stone
- Ceramic Tile
- Luxury Vinyl Plank Tile
- Luxury Vinyl Tile
Bedrooms and Bathrooms
- 3 Bedrooms
- Cedar Closet: Carpet, Fireplace, Pantry, Vinyl, Ceiling Fan(s)
- Walk-In Closet: Carpet, Fireplace, Pantry, Vinyl, Ceiling Fan(s)
- Double Vanity
- <<tubWithShowerToken>>
Outdoor Features
- Deck
- Enclosed patio or porch
Schools
- Hickman Mills High School
Utilities
- Forced Air Heating and Cooling System
Community Details
- Colony Park Subdivision
Listing and Financial Details
- Exclusions: sold as-is
- Assessor Parcel Number 50-930-11-25-00-0-00-000
Ownership History
Purchase Details
Home Financials for this Owner
Home Financials are based on the most recent Mortgage that was taken out on this home.Purchase Details
Home Financials for this Owner
Home Financials are based on the most recent Mortgage that was taken out on this home.Purchase Details
Home Financials for this Owner
Home Financials are based on the most recent Mortgage that was taken out on this home.Purchase Details
Home Financials for this Owner
Home Financials are based on the most recent Mortgage that was taken out on this home.Purchase Details
Home Financials for this Owner
Home Financials are based on the most recent Mortgage that was taken out on this home.Purchase Details
Purchase Details
Home Financials for this Owner
Home Financials are based on the most recent Mortgage that was taken out on this home.Similar Homes in the area
Home Values in the Area
Average Home Value in this Area
Purchase History
| Date | Type | Sale Price | Title Company |
|---|---|---|---|
| Warranty Deed | -- | Continental Title | |
| Warranty Deed | -- | None Available | |
| Quit Claim Deed | -- | None Available | |
| Warranty Deed | -- | Alpha Title Llc | |
| Special Warranty Deed | -- | Alpha Title Llc | |
| Trustee Deed | $56,670 | None Available | |
| Personal Reps Deed | -- | Kansas City Title |
Mortgage History
| Date | Status | Loan Amount | Loan Type |
|---|---|---|---|
| Previous Owner | $95,136 | FHA | |
| Previous Owner | $218,280 | Future Advance Clause Open End Mortgage | |
| Previous Owner | $218,280 | Future Advance Clause Open End Mortgage | |
| Previous Owner | $65,000 | New Conventional | |
| Previous Owner | $90,777 | FHA |
Property History
| Date | Event | Price | Change | Sq Ft Price |
|---|---|---|---|---|
| 05/06/2025 05/06/25 | Sold | -- | -- | -- |
| 04/14/2025 04/14/25 | Pending | -- | -- | -- |
| 04/12/2025 04/12/25 | For Sale | $220,000 | 0.0% | $146 / Sq Ft |
| 04/06/2025 04/06/25 | Pending | -- | -- | -- |
| 04/05/2025 04/05/25 | For Sale | $220,000 | +107.6% | $146 / Sq Ft |
| 09/07/2018 09/07/18 | Sold | -- | -- | -- |
| 08/02/2018 08/02/18 | For Sale | $105,950 | +76.9% | $98 / Sq Ft |
| 07/23/2015 07/23/15 | Sold | -- | -- | -- |
| 06/29/2015 06/29/15 | Pending | -- | -- | -- |
| 06/03/2015 06/03/15 | For Sale | $59,900 | -- | $55 / Sq Ft |
Tax History Compared to Growth
Tax History
| Year | Tax Paid | Tax Assessment Tax Assessment Total Assessment is a certain percentage of the fair market value that is determined by local assessors to be the total taxable value of land and additions on the property. | Land | Improvement |
|---|---|---|---|---|
| 2024 | $2,428 | $28,044 | $3,705 | $24,339 |
| 2023 | $2,384 | $28,044 | $3,257 | $24,787 |
| 2022 | $2,126 | $21,470 | $4,104 | $17,366 |
| 2021 | $1,834 | $21,470 | $4,104 | $17,366 |
| 2020 | $1,763 | $19,513 | $4,104 | $15,409 |
| 2019 | $1,668 | $19,513 | $4,104 | $15,409 |
| 2018 | $994 | $10,860 | $1,983 | $8,877 |
| 2017 | $994 | $10,860 | $1,983 | $8,877 |
| 2016 | $890 | $9,444 | $2,860 | $6,584 |
| 2014 | $863 | $9,259 | $2,804 | $6,455 |
Agents Affiliated with this Home
-
Jennifer Smeltzer
J
Seller's Agent in 2025
Jennifer Smeltzer
Keller Williams Platinum Prtnr
(816) 665-9920
2 in this area
400 Total Sales
-
Cobey Cooper

Buyer's Agent in 2025
Cobey Cooper
Weichert, Realtors Welch & Com
(913) 713-9484
1 in this area
47 Total Sales
-
Rustin Dowd
R
Seller's Agent in 2018
Rustin Dowd
KW Diamond Partners
(913) 209-2815
52 Total Sales
-
P
Seller's Agent in 2015
Pat Schlosser
Lighthouse Realty of KC LLC
-
Jerry Hutcherson

Buyer's Agent in 2015
Jerry Hutcherson
Platinum Realty LLC
(888) 220-0988
3 Total Sales
Map
Source: Heartland MLS
MLS Number: 1941739
APN: 50-930-11-25-00-0-00-000
- 7940 E 102nd St
- 8412 E 103rd Terrace
- 8304 E 106th St
- 7935 E 100th Terrace
- 10501 Oakland Ave
- 10401 Crystal Ave
- 8105 E 100th St
- 7703 E 107th St
- 7809 E 99th Terrace
- 9832 Potter Cir
- 7714 E 110th St
- 10720 Sycamore Terrace
- 7700 E 110th St
- 7315 E 108th Dr
- 7313 E 108th Dr
- 7708 E 111th Terrace
- 9807 Overhill Rd
- 10712 Cambridge Ave
- 9714 Donnelly Ave
- 7504 E 110th St
